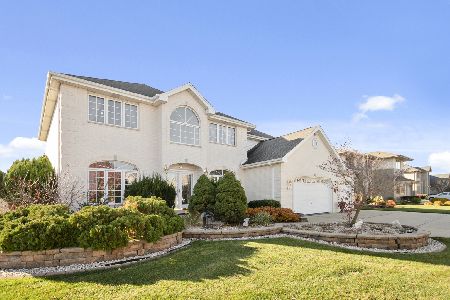8031 Killarney Court, Tinley Park, Illinois 60477
$455,000
|
Sold
|
|
| Status: | Closed |
| Sqft: | 3,483 |
| Cost/Sqft: | $135 |
| Beds: | 4 |
| Baths: | 4 |
| Year Built: | 2001 |
| Property Taxes: | $11,275 |
| Days On Market: | 2030 |
| Lot Size: | 0,25 |
Description
Pond views from your patio shaded by remote controlled awning, just down the street from METRA and Library, in the heart of Tinley Park! And with this 2-story the inside views are as beautiful as the outside. Hardwoods on main level including office and mudroom. Decorative ceilings in formal living and dining rooms. One-of-a-kind kitchen with functional island including oven, microwave, storage, and seating. Undercabinet lighting highlights the custom backsplash, range hood, and cooktop. Adjacent family room has large windows, beverage center, and fireplace. Upper level loft, laundry, and 4 large bedrooms including an elegant master suite with dual sinks, separate shower, jetted bath and walk-in closet. Lower level recreation area w/pub style seating, 5th bedroom, bath, workshop, and storage. Oh, and that awesome shaded pond view...perfect outdoor dining with paver patio and grill/kitchen! Immaculate. Everything about this home is a 10 including the location.
Property Specifics
| Single Family | |
| — | |
| Traditional | |
| 2001 | |
| Full | |
| 2 STORY | |
| Yes | |
| 0.25 |
| Cook | |
| Avondale Meadows | |
| 0 / Not Applicable | |
| None | |
| Lake Michigan | |
| Septic-Private | |
| 10717759 | |
| 27354040200000 |
Nearby Schools
| NAME: | DISTRICT: | DISTANCE: | |
|---|---|---|---|
|
Grade School
Millennium Elementary School |
140 | — | |
|
Middle School
Virgil I Grissom Middle School |
140 | Not in DB | |
|
High School
Victor J Andrew High School |
230 | Not in DB | |
Property History
| DATE: | EVENT: | PRICE: | SOURCE: |
|---|---|---|---|
| 2 Jul, 2020 | Sold | $455,000 | MRED MLS |
| 26 May, 2020 | Under contract | $469,000 | MRED MLS |
| 18 May, 2020 | Listed for sale | $469,000 | MRED MLS |
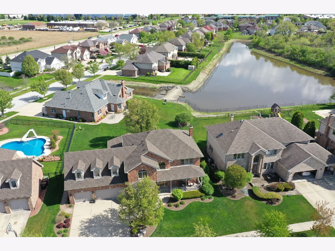
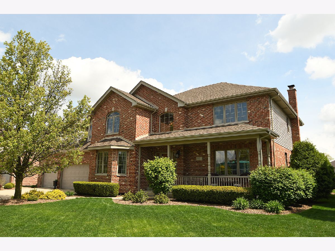
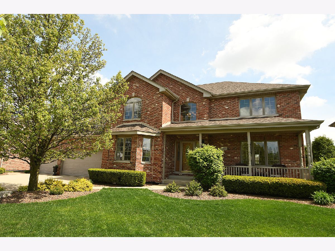
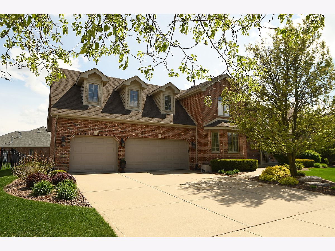
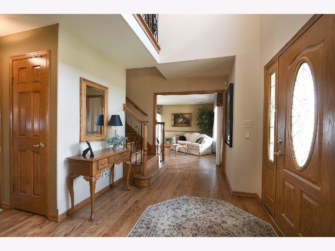
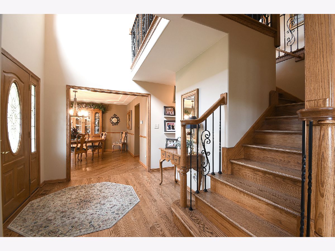
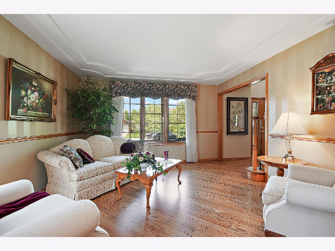
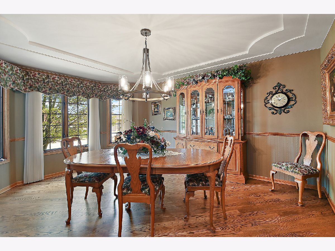
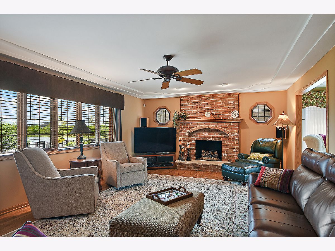
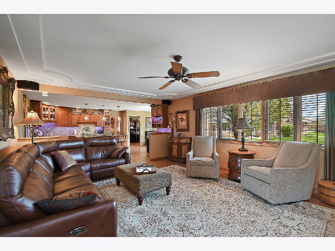
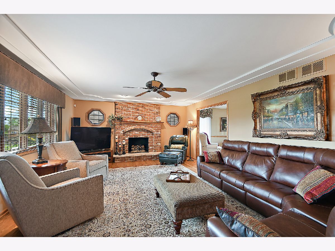
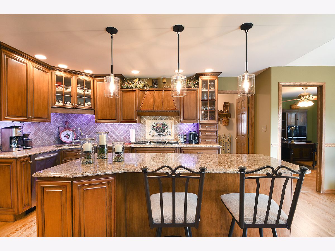
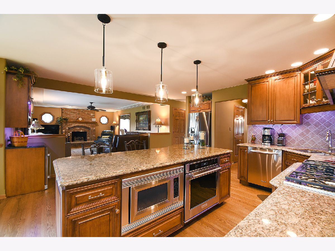
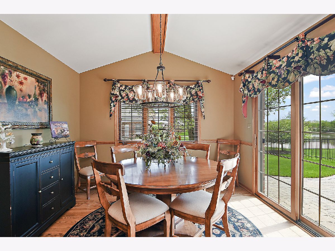
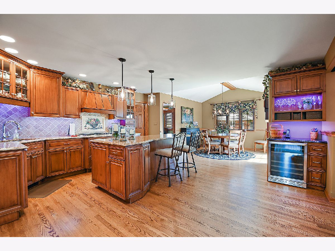
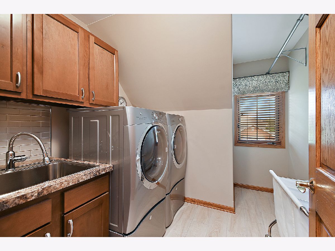
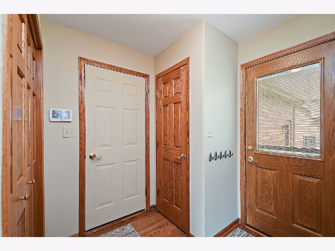
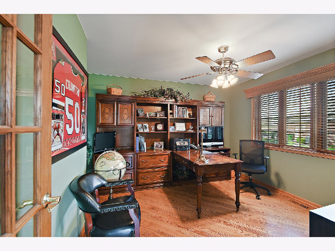
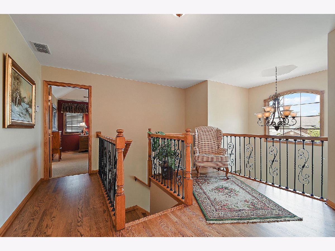
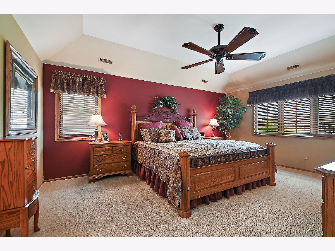
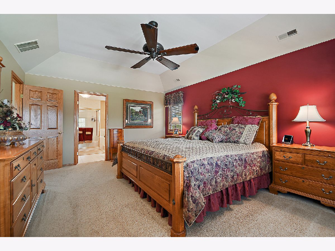
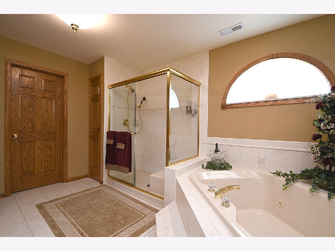
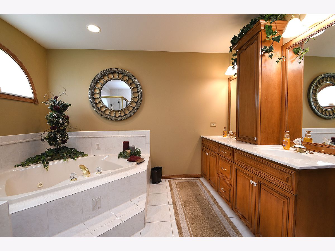
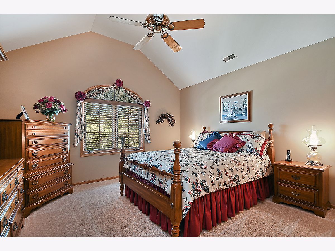
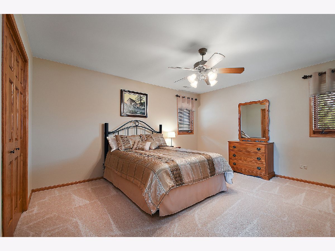
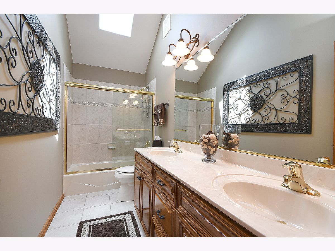
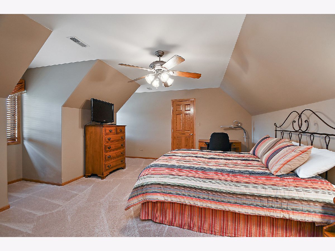
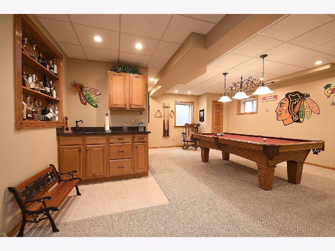
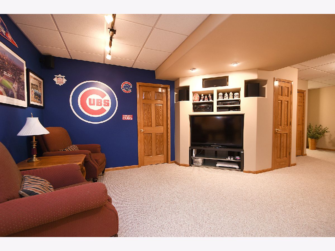
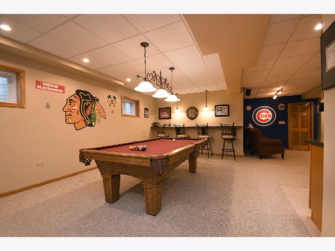
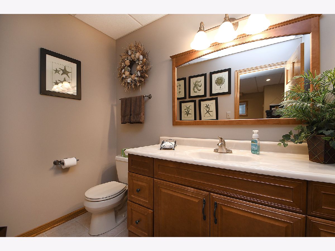
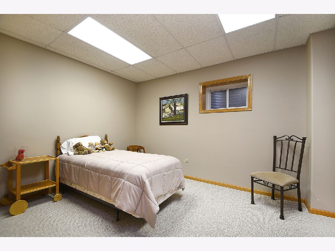
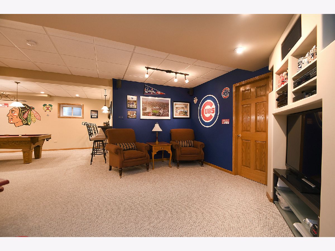
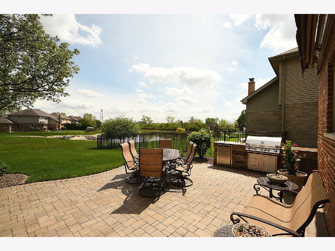
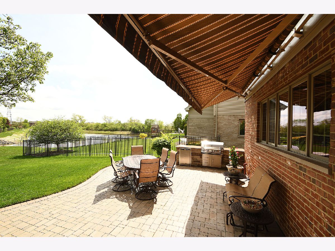
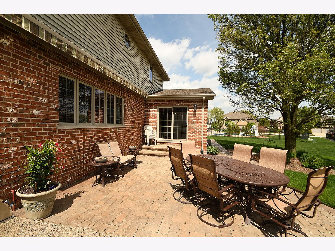
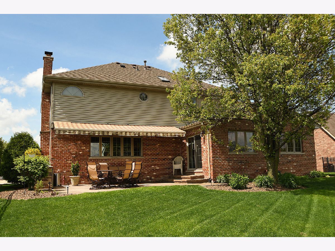
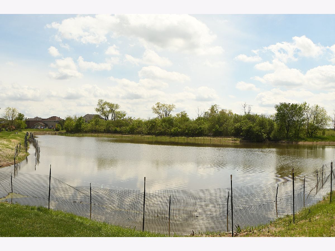
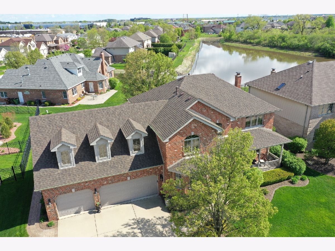
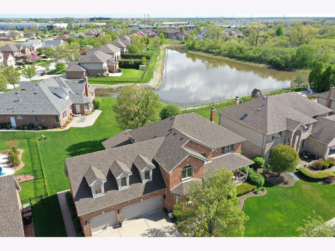
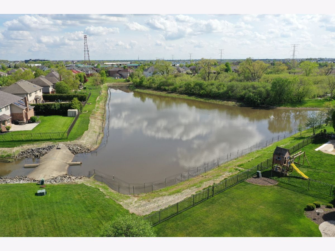
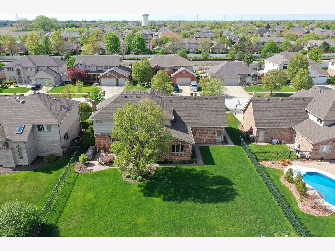
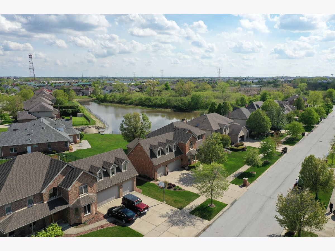
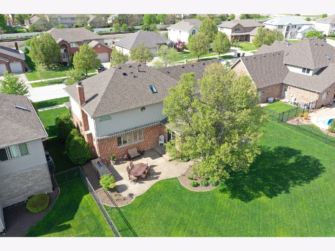
Room Specifics
Total Bedrooms: 5
Bedrooms Above Ground: 4
Bedrooms Below Ground: 1
Dimensions: —
Floor Type: Carpet
Dimensions: —
Floor Type: Carpet
Dimensions: —
Floor Type: Carpet
Dimensions: —
Floor Type: —
Full Bathrooms: 4
Bathroom Amenities: Whirlpool,Separate Shower,Double Sink
Bathroom in Basement: 1
Rooms: Mud Room,Office,Loft,Bedroom 5,Recreation Room,Workshop,Storage
Basement Description: Finished
Other Specifics
| 3 | |
| Concrete Perimeter | |
| Concrete | |
| Porch, Brick Paver Patio, Outdoor Grill | |
| Landscaped,Pond(s),Water View | |
| 11050 | |
| — | |
| Full | |
| Vaulted/Cathedral Ceilings, Skylight(s), Bar-Wet, Hardwood Floors, Second Floor Laundry, Built-in Features, Walk-In Closet(s) | |
| Range, Microwave, Dishwasher, Refrigerator, Washer, Dryer, Stainless Steel Appliance(s), Wine Refrigerator, Built-In Oven, Range Hood | |
| Not in DB | |
| Curbs, Sidewalks, Street Lights, Street Paved | |
| — | |
| — | |
| Wood Burning |
Tax History
| Year | Property Taxes |
|---|---|
| 2020 | $11,275 |
Contact Agent
Nearby Similar Homes
Nearby Sold Comparables
Contact Agent
Listing Provided By
Century 21 Affiliated

