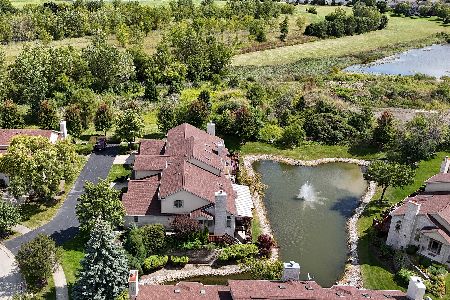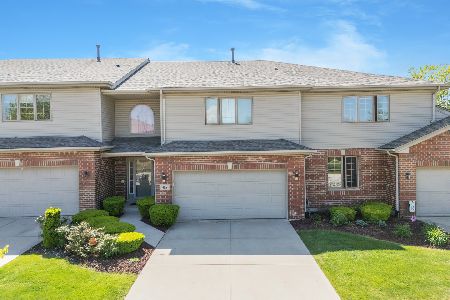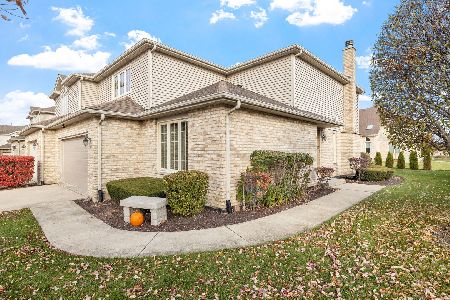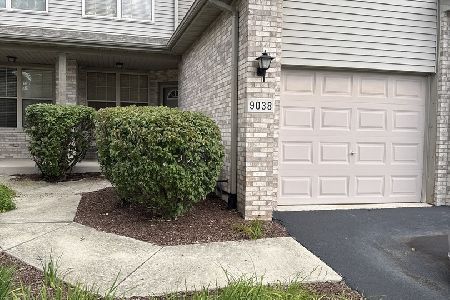18125 Bramlett Drive, Tinley Park, Illinois 60487
$352,000
|
Sold
|
|
| Status: | Closed |
| Sqft: | 2,229 |
| Cost/Sqft: | $157 |
| Beds: | 3 |
| Baths: | 4 |
| Year Built: | 2004 |
| Property Taxes: | $7,286 |
| Days On Market: | 1665 |
| Lot Size: | 0,00 |
Description
Welcome to the sought after Chestnut Ridge sub-division. This fantastic 3 Bedroom / 4 Full Bath home is an end unit with a lovely view of the pond. Main level bedroom and main level full bath. Beautiful hardwood flooring in the main level kitchen and living room. Stainless steel appliances & Corian counter tops enhance this beautiful kitchen with upgraded cabinetry. Gorgeous wooden staircase leads to upper level master suite with walk-in closet. Loft area overlooks the living room. Finished basement with full bath and huge storage area. Main level laundry. 2 Car attached garage. This home has been exceptionally maintained and lovingly cared for. Large deck off the dining area in the kitchen with great views of the green space and peaceful pond. This is one of the largest models in this sub division. Chestnut Ridge Association offers a pool and clubhouse for member use.Great location in Tinley Park, close to La Grange giving quick access to I-80, dining and shopping.
Property Specifics
| Condos/Townhomes | |
| 2 | |
| — | |
| 2004 | |
| Full | |
| — | |
| No | |
| — |
| Cook | |
| Chestnut Ridge | |
| 230 / Monthly | |
| Insurance,Clubhouse,Pool,Exterior Maintenance,Lawn Care,Scavenger,Snow Removal | |
| Lake Michigan | |
| Public Sewer | |
| 11095842 | |
| 27343090180000 |
Property History
| DATE: | EVENT: | PRICE: | SOURCE: |
|---|---|---|---|
| 14 Jul, 2021 | Sold | $352,000 | MRED MLS |
| 24 May, 2021 | Under contract | $350,000 | MRED MLS |
| 21 May, 2021 | Listed for sale | $350,000 | MRED MLS |
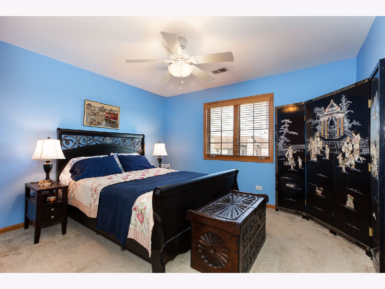
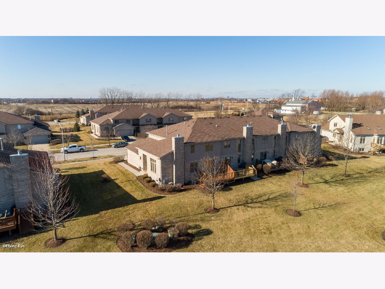
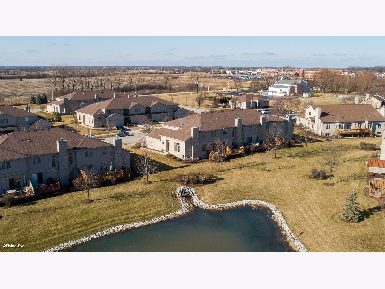
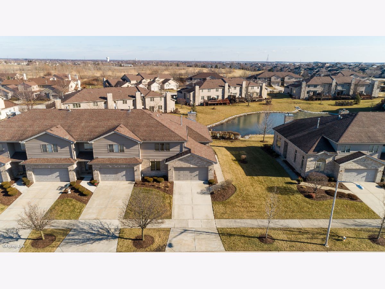
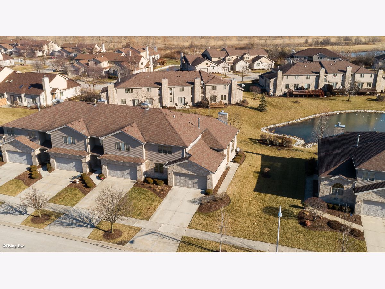
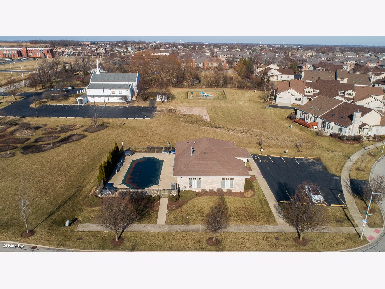
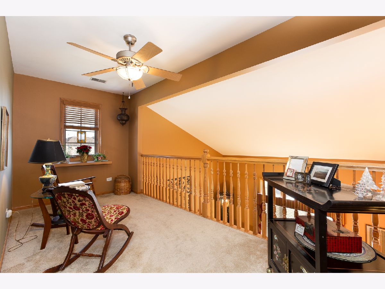
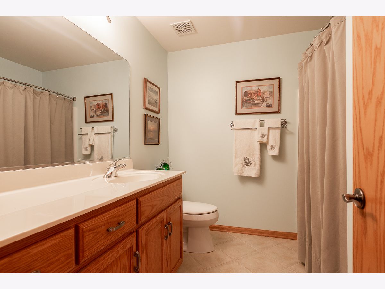
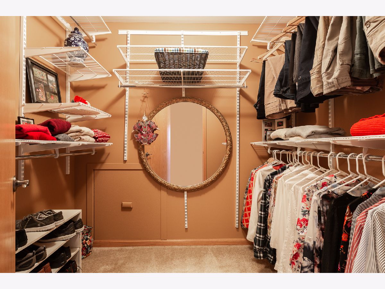
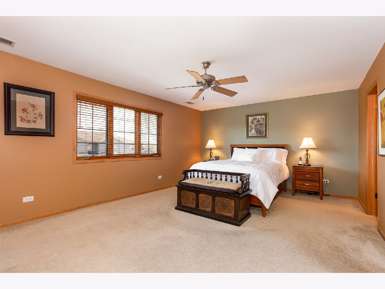
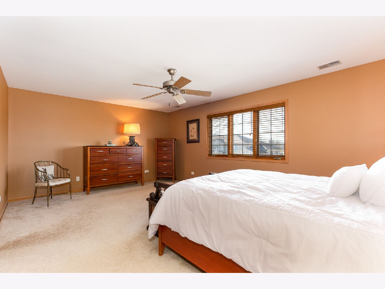
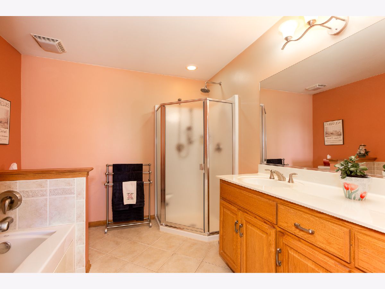
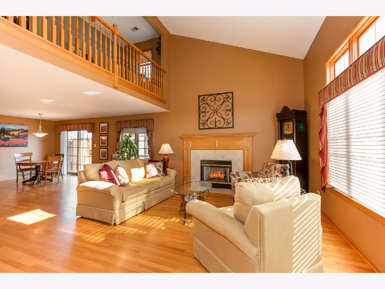
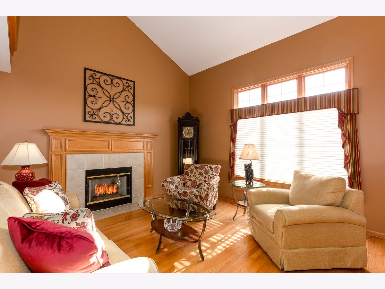
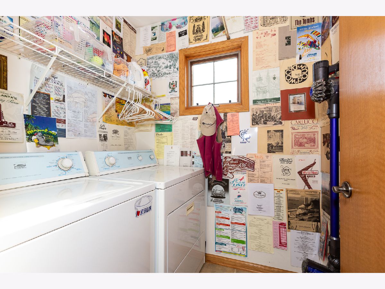
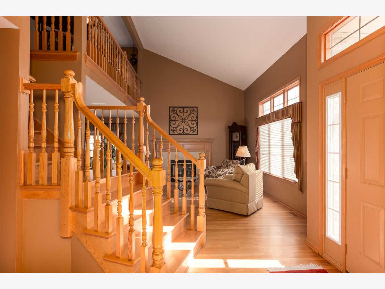
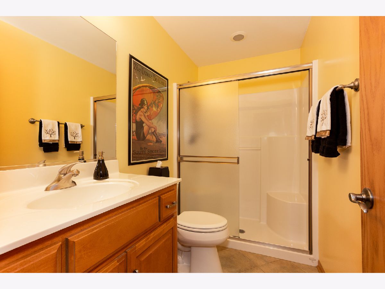
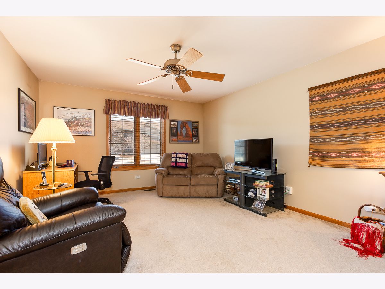
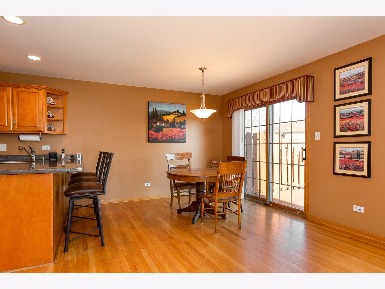
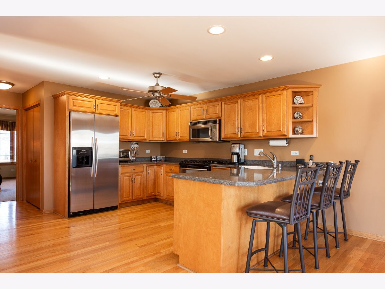
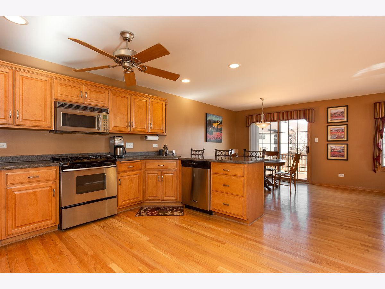
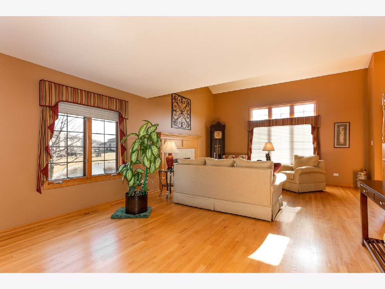
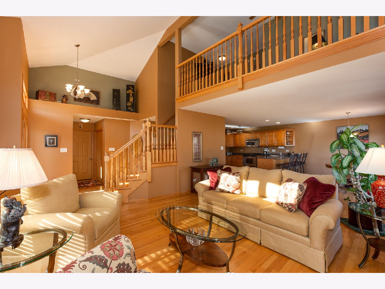
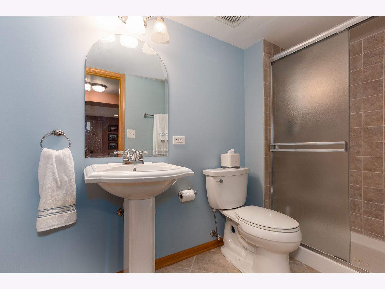
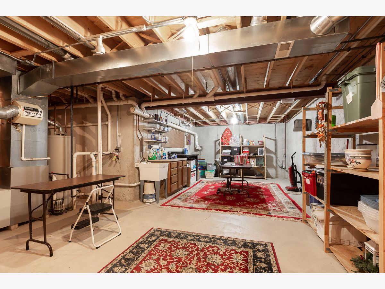
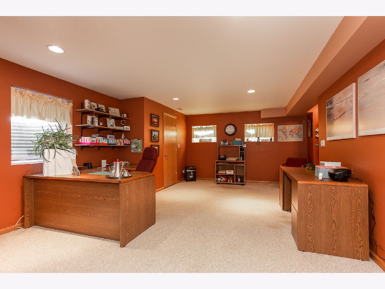
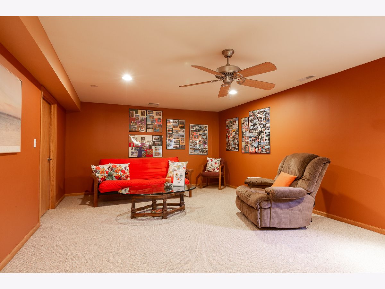
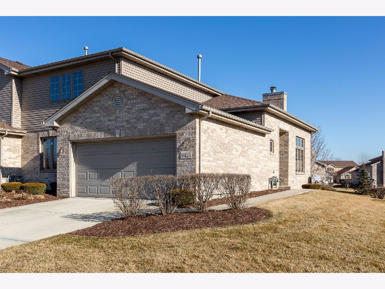
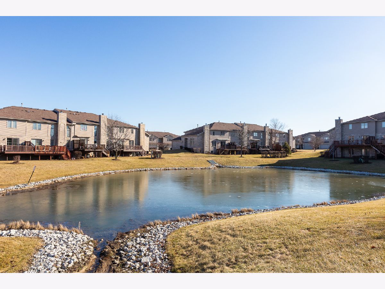
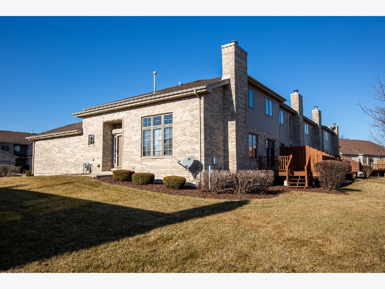
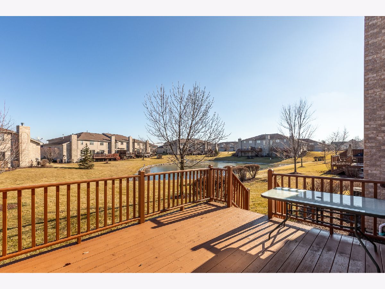
Room Specifics
Total Bedrooms: 3
Bedrooms Above Ground: 3
Bedrooms Below Ground: 0
Dimensions: —
Floor Type: Carpet
Dimensions: —
Floor Type: Carpet
Full Bathrooms: 4
Bathroom Amenities: Whirlpool,Separate Shower
Bathroom in Basement: 1
Rooms: Loft
Basement Description: Partially Finished
Other Specifics
| 2 | |
| Concrete Perimeter | |
| Concrete | |
| Deck | |
| Common Grounds,Water View | |
| 39 X 70 X 39 X 70 | |
| — | |
| Full | |
| Vaulted/Cathedral Ceilings, Hardwood Floors, Storage, Walk-In Closet(s) | |
| Range, Microwave, Dishwasher, Refrigerator, Washer, Dryer | |
| Not in DB | |
| — | |
| — | |
| — | |
| Gas Starter |
Tax History
| Year | Property Taxes |
|---|---|
| 2021 | $7,286 |
Contact Agent
Nearby Similar Homes
Nearby Sold Comparables
Contact Agent
Listing Provided By
The Wallace Real Estate Group, INC.

