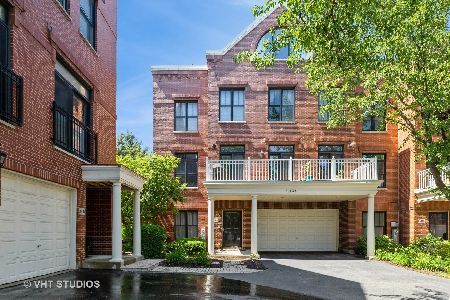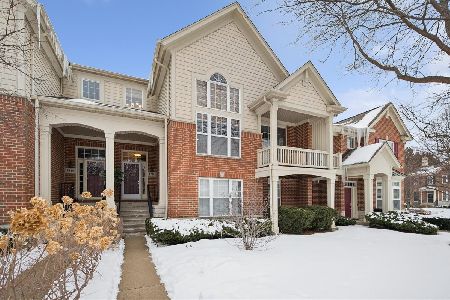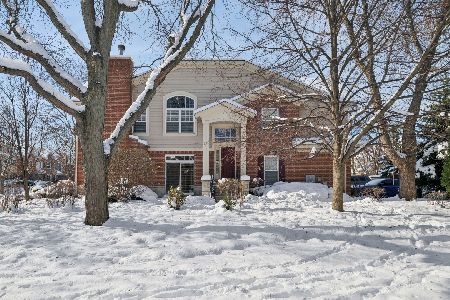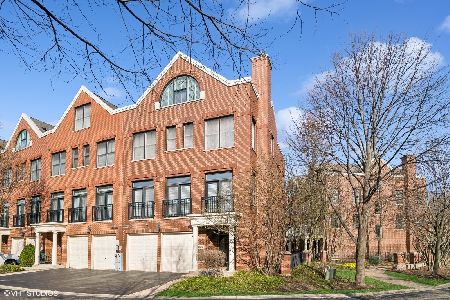1813 Admiral Court, Glenview, Illinois 60026
$755,000
|
Sold
|
|
| Status: | Closed |
| Sqft: | 0 |
| Cost/Sqft: | — |
| Beds: | 3 |
| Baths: | 4 |
| Year Built: | 2004 |
| Property Taxes: | $12,578 |
| Days On Market: | 4112 |
| Lot Size: | 0,00 |
Description
Exceptional luxury in this Glen rowhouse with every detail upgraded & built-ins galore! Lovely foyer opens to the library/den/family rm that can also act as the 4th bd, w/ a Murphy bd & custom glass sliding doors adding privacy. Cook's kitchen w/island and invaluable butler's pantry. Lavish mstr suite w/ spa bath. Popular Omni model. In the heart of the Glen, it's not just a home, it's a lifestyle.
Property Specifics
| Condos/Townhomes | |
| 4 | |
| — | |
| 2004 | |
| None | |
| OMNI | |
| No | |
| — |
| Cook | |
| The Glen | |
| 401 / Monthly | |
| Parking,Insurance,Exterior Maintenance,Lawn Care,Scavenger,Snow Removal | |
| Lake Michigan | |
| Public Sewer | |
| 08771240 | |
| 04271030501063 |
Nearby Schools
| NAME: | DISTRICT: | DISTANCE: | |
|---|---|---|---|
|
Grade School
Westbrook Elementary School |
34 | — | |
|
Middle School
Attea Middle School |
34 | Not in DB | |
|
High School
Glenbrook South High School |
225 | Not in DB | |
|
Alternate Elementary School
Glen Grove Elementary School |
— | Not in DB | |
Property History
| DATE: | EVENT: | PRICE: | SOURCE: |
|---|---|---|---|
| 24 Sep, 2009 | Sold | $678,000 | MRED MLS |
| 27 Aug, 2009 | Under contract | $749,900 | MRED MLS |
| — | Last price change | $799,000 | MRED MLS |
| 20 Apr, 2009 | Listed for sale | $799,000 | MRED MLS |
| 17 Dec, 2013 | Sold | $745,000 | MRED MLS |
| 31 Oct, 2013 | Under contract | $775,000 | MRED MLS |
| — | Last price change | $795,000 | MRED MLS |
| 30 Jul, 2013 | Listed for sale | $795,000 | MRED MLS |
| 20 May, 2015 | Sold | $755,000 | MRED MLS |
| 13 Jan, 2015 | Under contract | $765,000 | MRED MLS |
| 7 Nov, 2014 | Listed for sale | $765,000 | MRED MLS |
| 14 Aug, 2020 | Listed for sale | $0 | MRED MLS |
| 19 Jun, 2025 | Listed for sale | $0 | MRED MLS |
Room Specifics
Total Bedrooms: 3
Bedrooms Above Ground: 3
Bedrooms Below Ground: 0
Dimensions: —
Floor Type: Carpet
Dimensions: —
Floor Type: Carpet
Full Bathrooms: 4
Bathroom Amenities: Whirlpool,Separate Shower,Double Sink
Bathroom in Basement: 0
Rooms: Breakfast Room,Deck,Foyer
Basement Description: None
Other Specifics
| 2 | |
| Concrete Perimeter | |
| Asphalt | |
| Balcony, Storms/Screens, Cable Access | |
| Common Grounds | |
| COMMON GROUND | |
| — | |
| Full | |
| Hardwood Floors, Laundry Hook-Up in Unit, Storage | |
| Range, Microwave, Dishwasher, High End Refrigerator, Washer, Dryer, Disposal, Stainless Steel Appliance(s) | |
| Not in DB | |
| — | |
| — | |
| Storage | |
| Gas Starter |
Tax History
| Year | Property Taxes |
|---|---|
| 2009 | $11,050 |
| 2013 | $12,087 |
| 2015 | $12,578 |
Contact Agent
Nearby Similar Homes
Nearby Sold Comparables
Contact Agent
Listing Provided By
Coldwell Banker Residential








