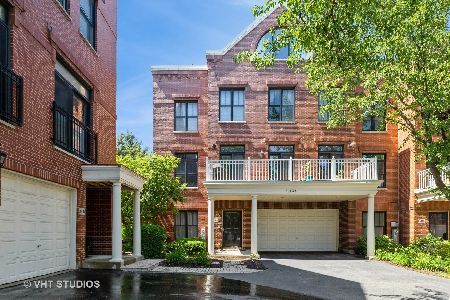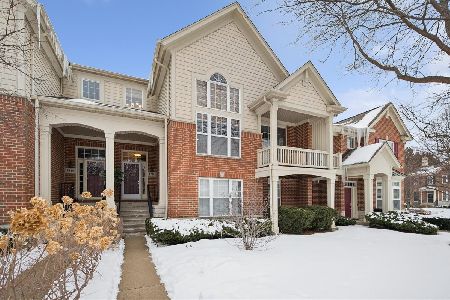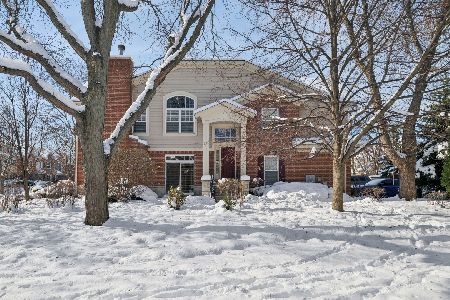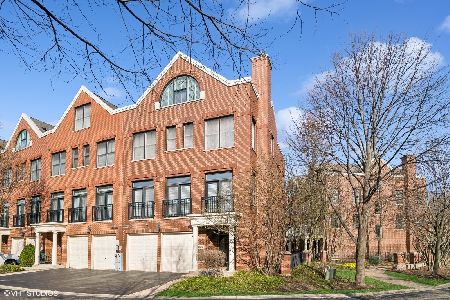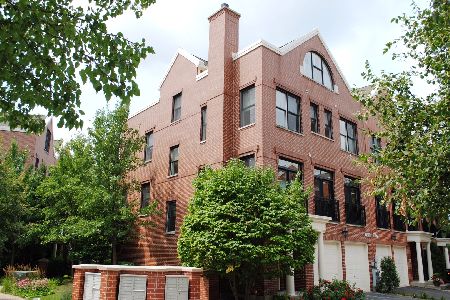1812 Admiral Court, Glenview, Illinois 60026
$795,000
|
Sold
|
|
| Status: | Closed |
| Sqft: | 3,841 |
| Cost/Sqft: | $208 |
| Beds: | 4 |
| Baths: | 4 |
| Year Built: | 2005 |
| Property Taxes: | $15,390 |
| Days On Market: | 1656 |
| Lot Size: | 0,00 |
Description
Welcome home to this beautiful brick end unit townhome in the heart of the Glen with an elevator. This serene, modern, open concept home has a chef's kitchen with stainless steel appliances that include a Wolf double oven, Sub-Zero refrigerator/freezer, Viking 6 burner stovetop, and Miele dishwasher. Enjoy morning coffee from the breakfast bar, large eating area, or deck. The magnificent butler's pantry with marble countertops has a wine cooler and ample storage for your decorative glass and leads to the dining room. After your dinner party, recline on the couch next to the gas starter wood burning fireplace that has crystals and is adorned in magnificent Onyx. Contemporary light fixtures and hardwood floors throughout. Master bathroom with multiple head shower, separate tub, double sinks, and separate toilet area. Second bedroom / office includes elegant custom solid oak cabinetry and crown molding. Perfectly situated full size washer, full size dryer, and utility sink closet on the third floor. Nice large windows with custom window treatments allows for sunbeams to fill the large rooms with 9 foot ceilings and staircases. Luxurious Karastan silk and wool runner garnishes the staircases. First floor living room includes stunning French doors. Enjoy summer breezes from the fenced patio. Large closets and storage on all levels. The home includes a fire sprinkling system and alarm system. Close to restaurants, shopping, train and school.
Property Specifics
| Condos/Townhomes | |
| 4 | |
| — | |
| 2005 | |
| None | |
| BLACKSTONE END UNIT | |
| No | |
| — |
| Cook | |
| — | |
| 678 / Monthly | |
| Insurance,Exterior Maintenance,Lawn Care,Snow Removal | |
| Public | |
| Public Sewer | |
| 11172694 | |
| 04271030501072 |
Nearby Schools
| NAME: | DISTRICT: | DISTANCE: | |
|---|---|---|---|
|
Grade School
Westbrook Elementary School |
34 | — | |
|
Middle School
Attea Middle School |
34 | Not in DB | |
|
High School
Glenbrook South High School |
225 | Not in DB | |
Property History
| DATE: | EVENT: | PRICE: | SOURCE: |
|---|---|---|---|
| 6 Dec, 2021 | Sold | $795,000 | MRED MLS |
| 23 Oct, 2021 | Under contract | $799,000 | MRED MLS |
| — | Last price change | $824,900 | MRED MLS |
| 29 Jul, 2021 | Listed for sale | $868,800 | MRED MLS |
| 3 May, 2024 | Sold | $875,000 | MRED MLS |
| 6 Apr, 2024 | Under contract | $875,000 | MRED MLS |
| 1 Apr, 2024 | Listed for sale | $875,000 | MRED MLS |
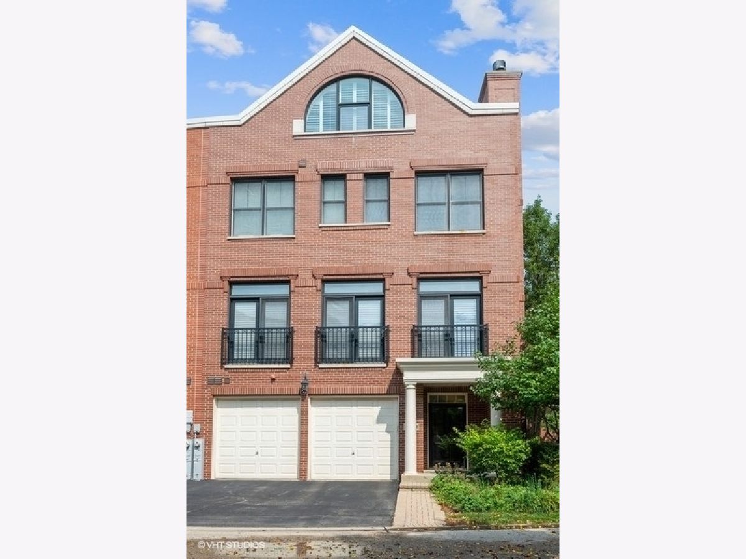
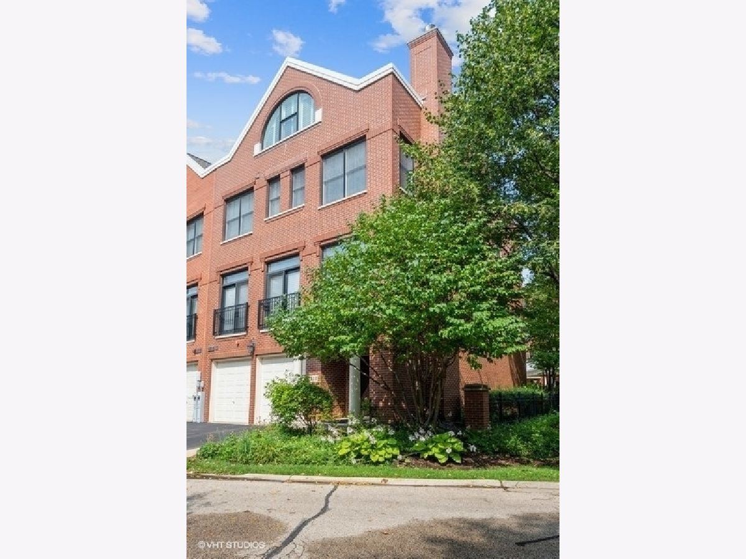
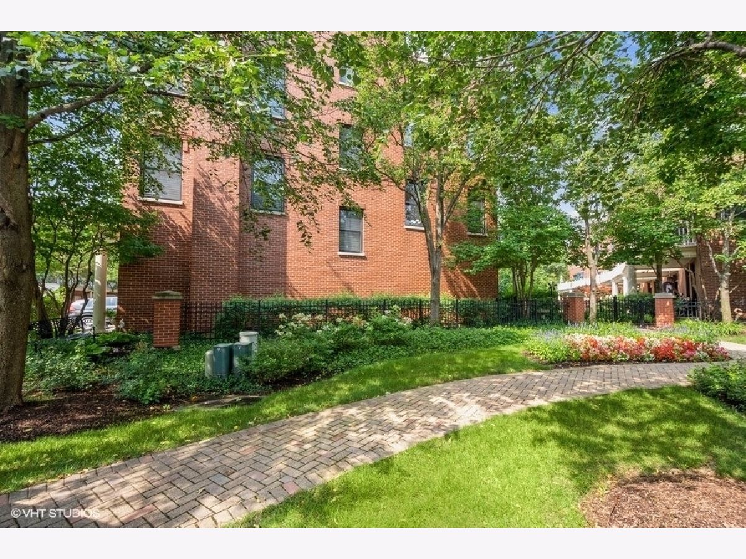
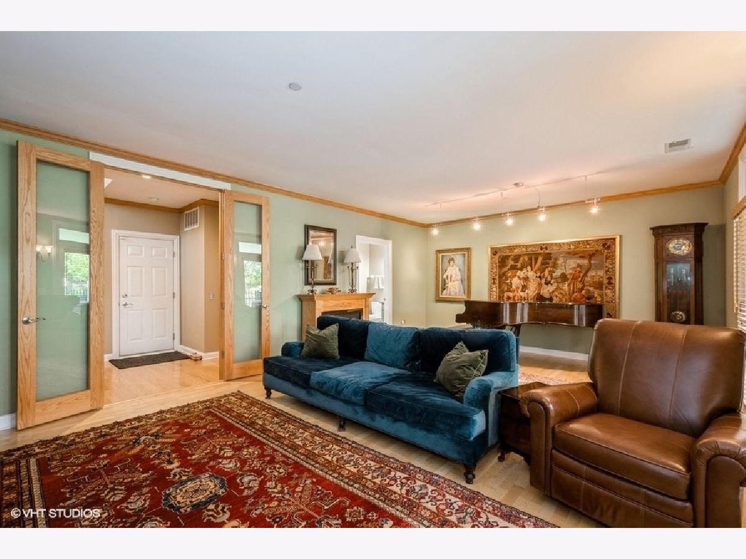
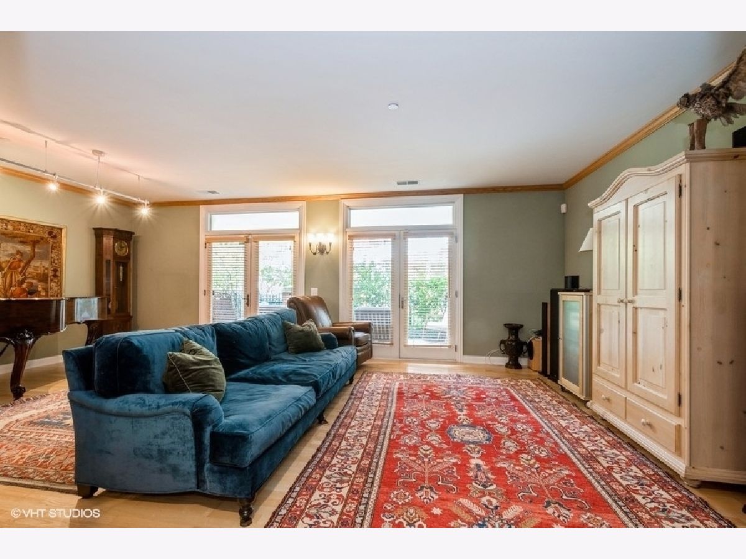






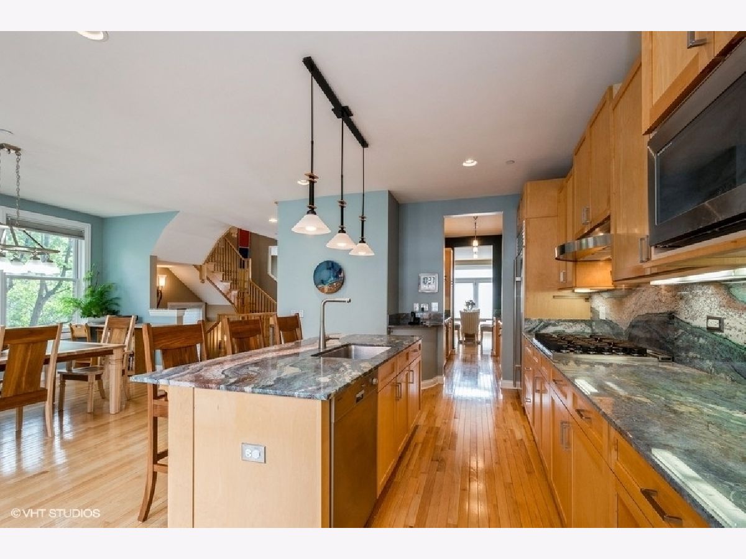
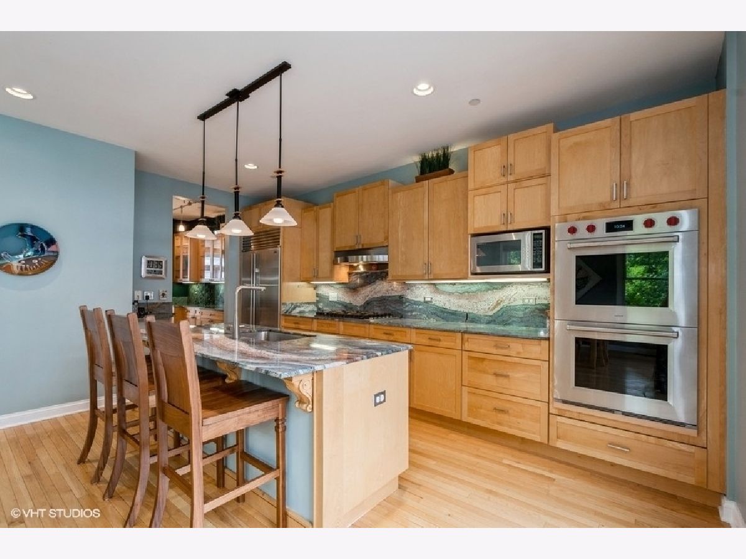




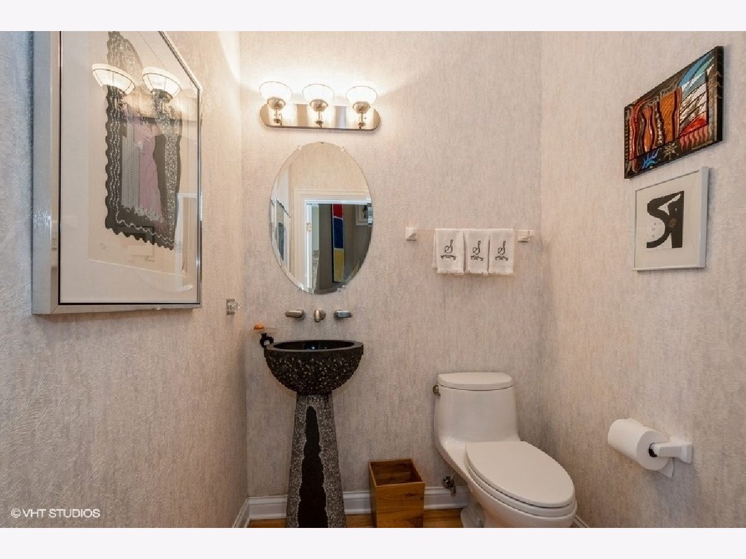






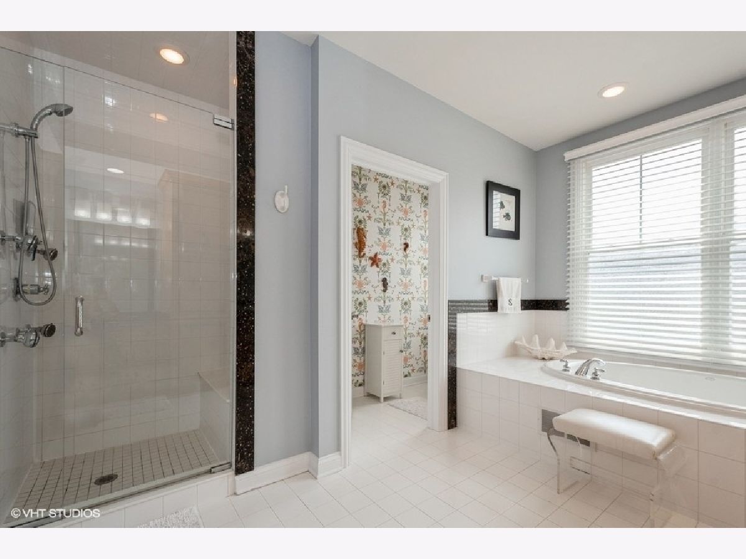








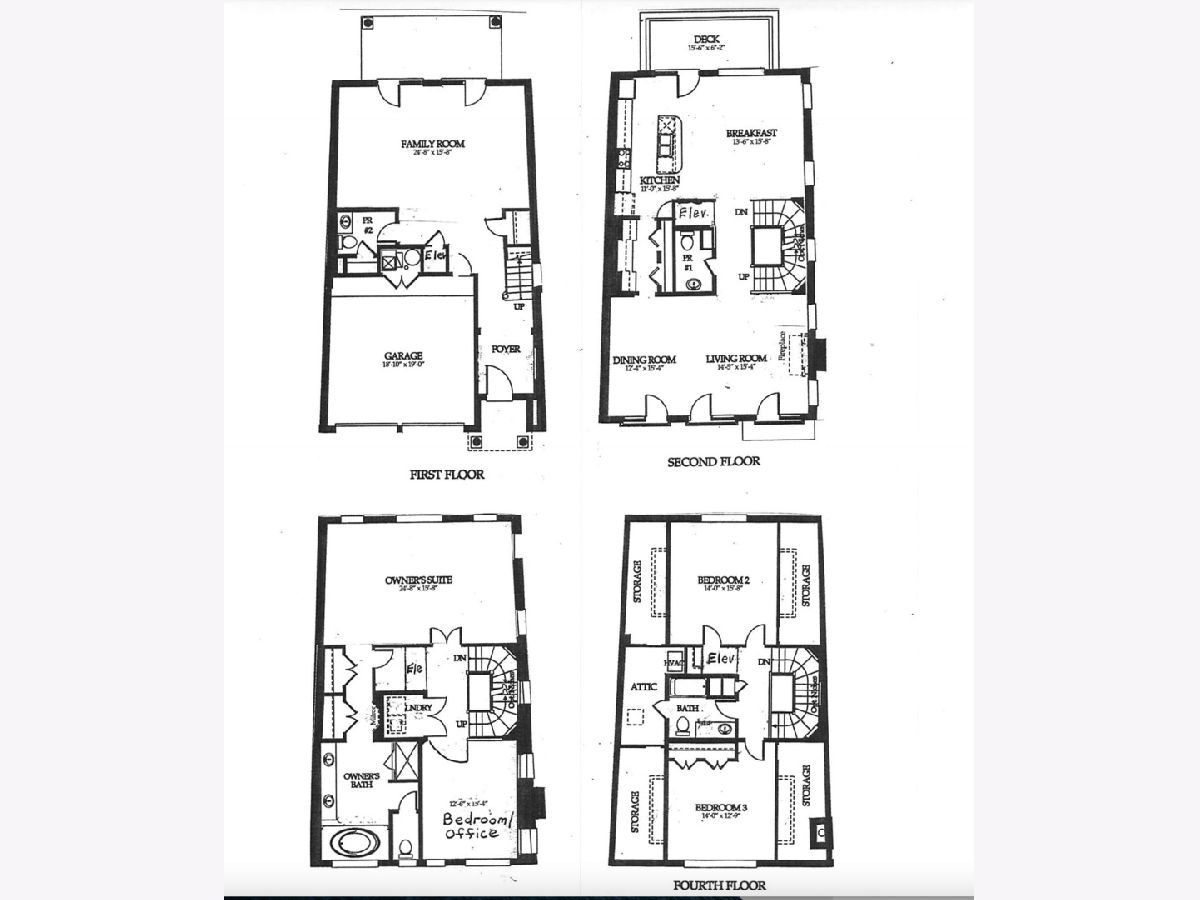
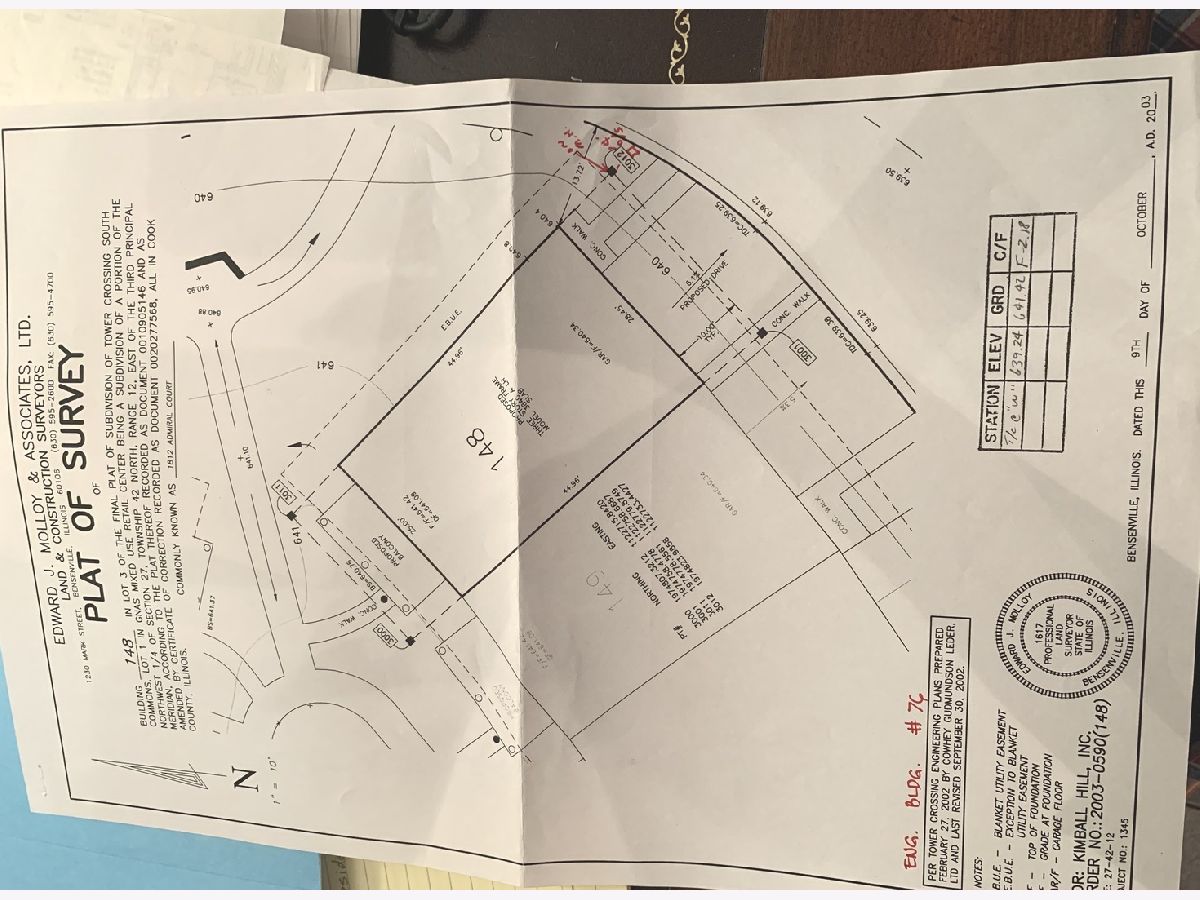
Room Specifics
Total Bedrooms: 4
Bedrooms Above Ground: 4
Bedrooms Below Ground: 0
Dimensions: —
Floor Type: Carpet
Dimensions: —
Floor Type: Carpet
Dimensions: —
Floor Type: Carpet
Full Bathrooms: 4
Bathroom Amenities: —
Bathroom in Basement: 0
Rooms: Breakfast Room,Deck
Basement Description: None
Other Specifics
| 2 | |
| — | |
| Asphalt | |
| Deck, Patio, Storms/Screens, End Unit | |
| Corner Lot,Landscaped | |
| 28.45 X 44.9X25 X44.9 | |
| — | |
| Full | |
| Elevator, Hardwood Floors, Laundry Hook-Up in Unit, Storage, Built-in Features, Bookcases, Ceiling - 9 Foot, Open Floorplan, Drapes/Blinds, Granite Counters | |
| Double Oven, Microwave, Dishwasher, High End Refrigerator, Freezer, Washer, Dryer, Disposal, Stainless Steel Appliance(s), Wine Refrigerator, Cooktop, Built-In Oven, Range Hood, Gas Cooktop, Gas Oven | |
| Not in DB | |
| — | |
| — | |
| — | |
| Wood Burning, Gas Starter |
Tax History
| Year | Property Taxes |
|---|---|
| 2021 | $15,390 |
| 2024 | $16,616 |
Contact Agent
Nearby Similar Homes
Nearby Sold Comparables
Contact Agent
Listing Provided By
Baird & Warner

