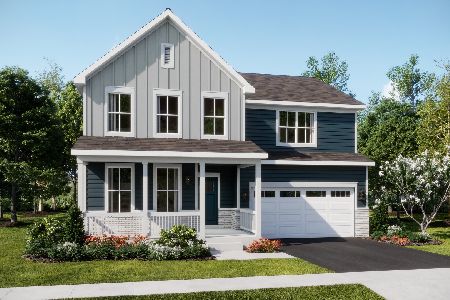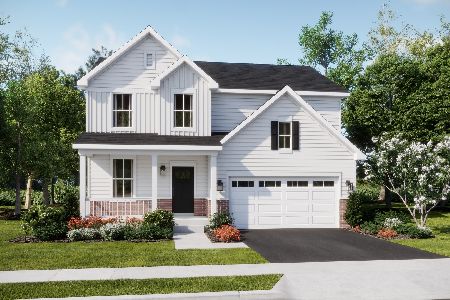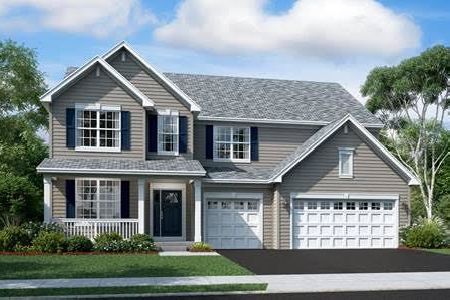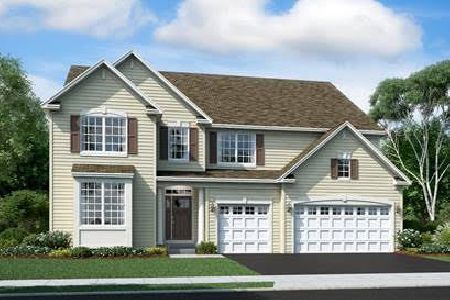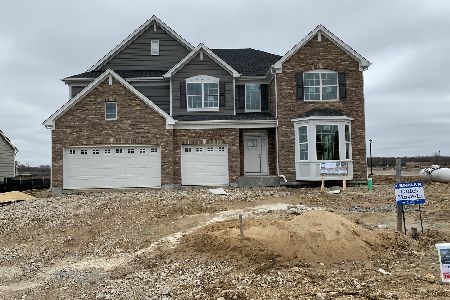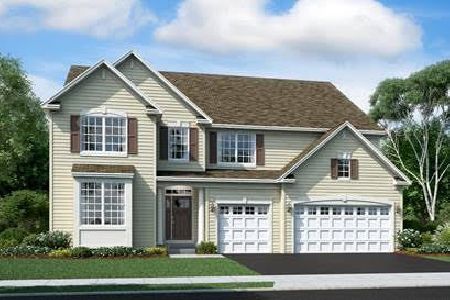1813 Chandolin Court, Elgin, Illinois 60124
$540,000
|
Sold
|
|
| Status: | Closed |
| Sqft: | 2,416 |
| Cost/Sqft: | $226 |
| Beds: | 3 |
| Baths: | 2 |
| Year Built: | 2021 |
| Property Taxes: | $177 |
| Days On Market: | 1702 |
| Lot Size: | 0,00 |
Description
This lovely home is a new construction, built in 2021, and has never been lived in! Situated in the Ponds of Stony Creek in Elgin, IL, this home is a ranch style complete with 3 bedrooms and 2 full Baths. Enjoy the refined and elegant Kitchen with stainless steel appliances and center island. An Eating Area, expansive Great Room and Den with direct access to the back Deck round out the Main Level. The Master Bedroom is complete with an en-suite full Bath and walk-in closet. The walkout basement is huge and unfinished - allowing for complete customization! All there is left to do is move in and make this your next home!
Property Specifics
| Single Family | |
| — | |
| Walk-Out Ranch | |
| 2021 | |
| Walkout | |
| — | |
| Yes | |
| 0 |
| Kane | |
| Ponds Of Stony Creek | |
| — / Not Applicable | |
| None | |
| Public | |
| Public Sewer | |
| 11091092 | |
| 0536388008 |
Nearby Schools
| NAME: | DISTRICT: | DISTANCE: | |
|---|---|---|---|
|
Grade School
Prairie View Grade School |
301 | — | |
|
Middle School
Prairie Knolls Middle School |
301 | Not in DB | |
|
High School
Central High School |
301 | Not in DB | |
Property History
| DATE: | EVENT: | PRICE: | SOURCE: |
|---|---|---|---|
| 4 Oct, 2021 | Sold | $540,000 | MRED MLS |
| 23 Aug, 2021 | Under contract | $546,000 | MRED MLS |
| 28 May, 2021 | Listed for sale | $546,000 | MRED MLS |
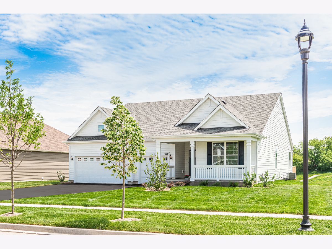
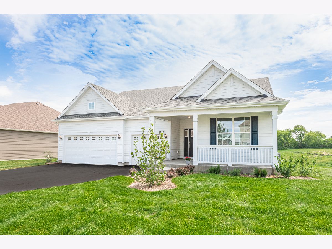
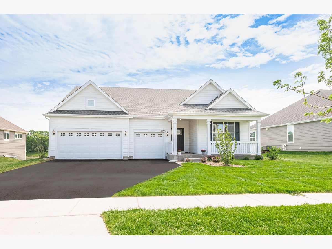
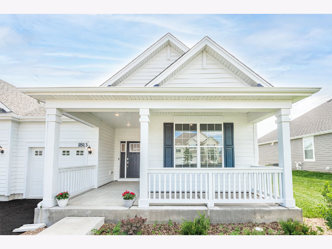
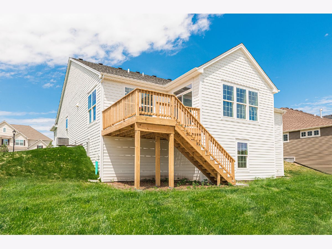
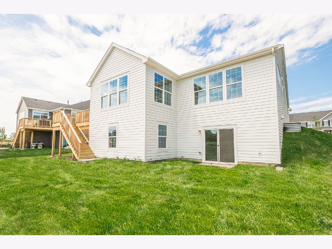
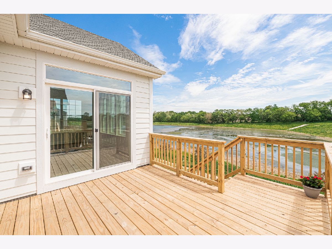
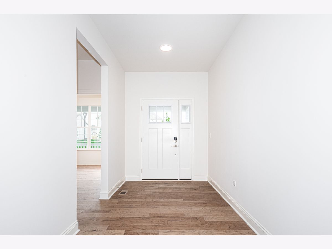
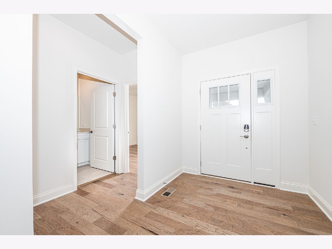
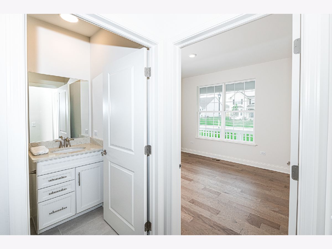
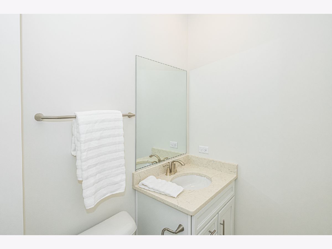
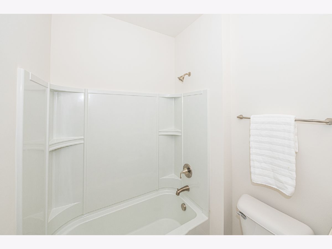
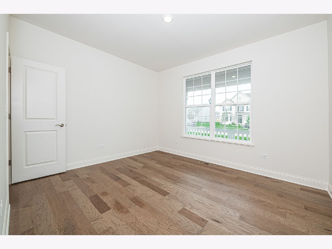
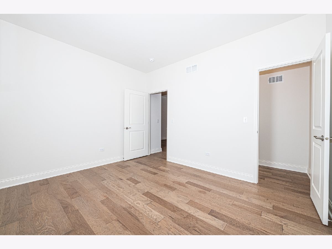
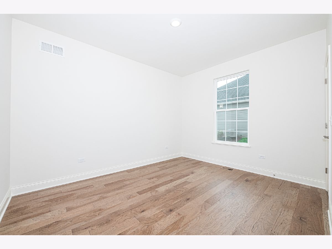
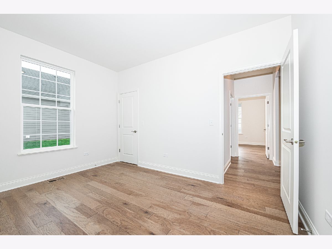
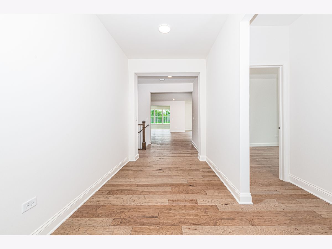
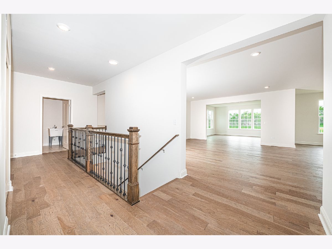
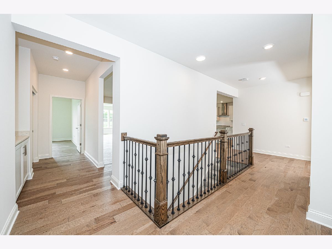
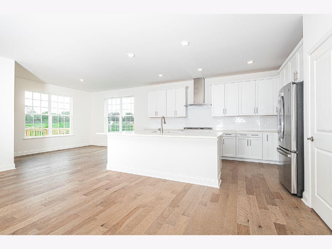
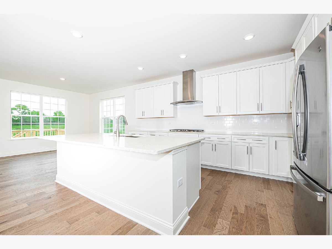
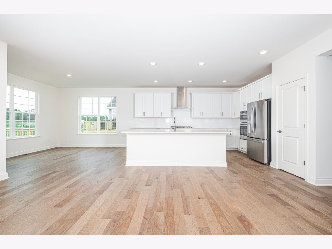
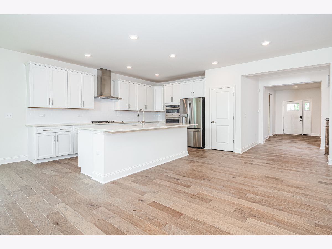
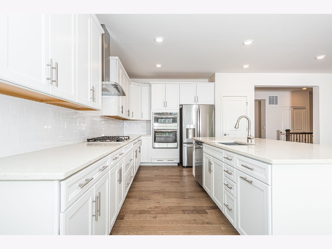
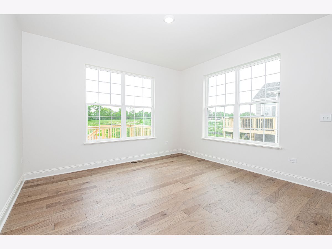
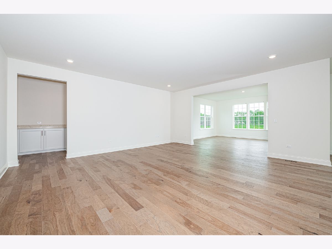
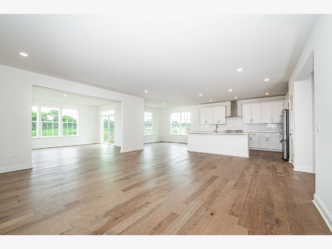
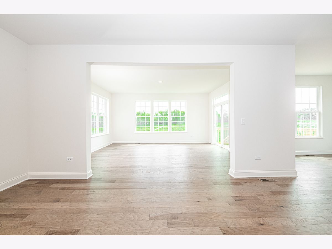
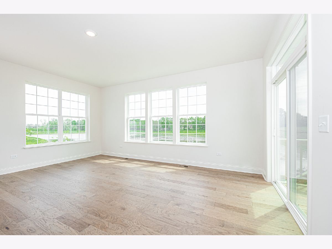
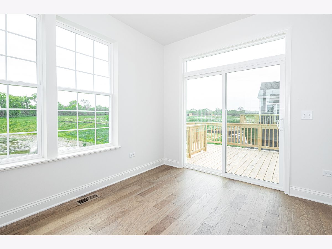
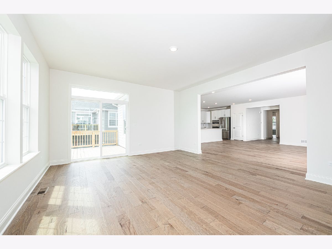
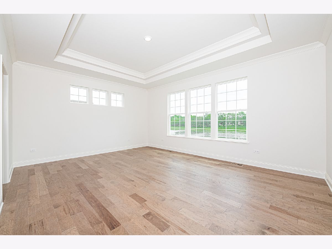
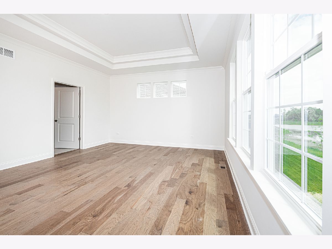
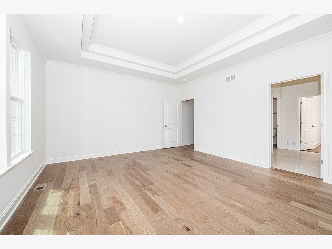
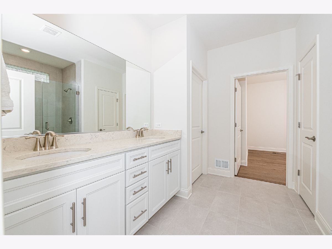
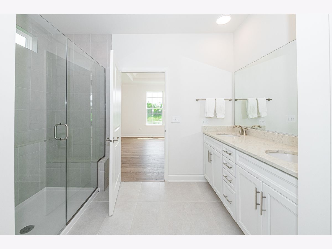
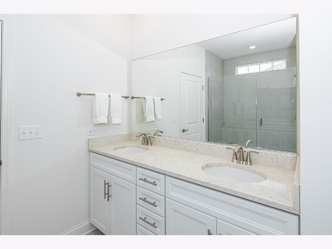
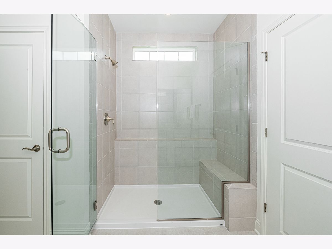
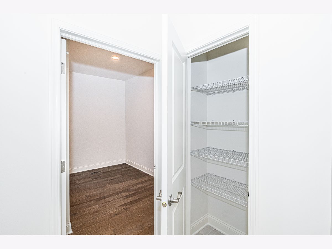
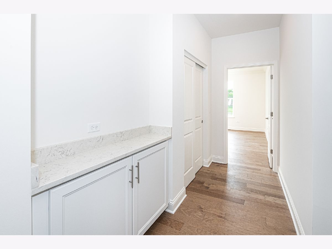
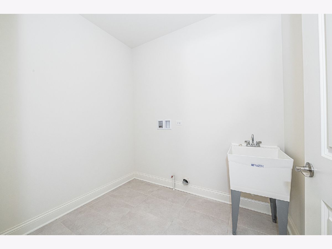
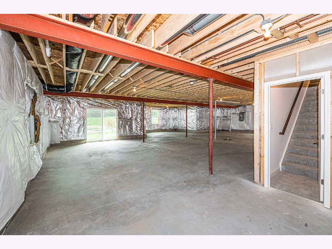
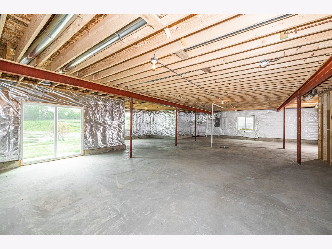
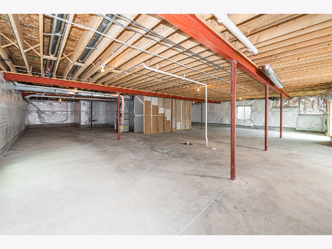
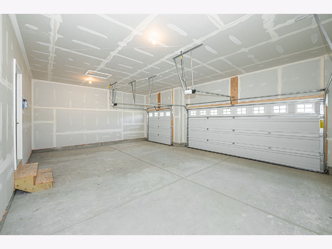
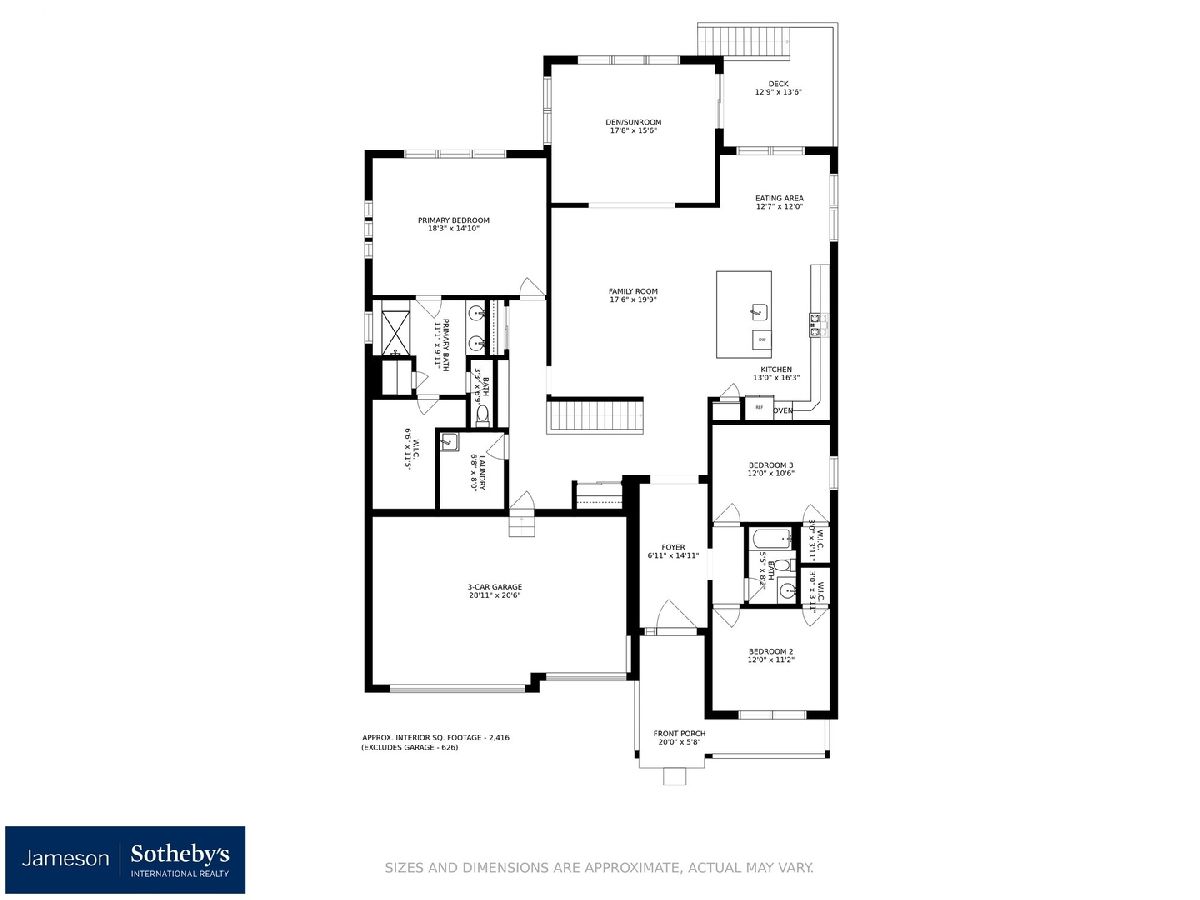
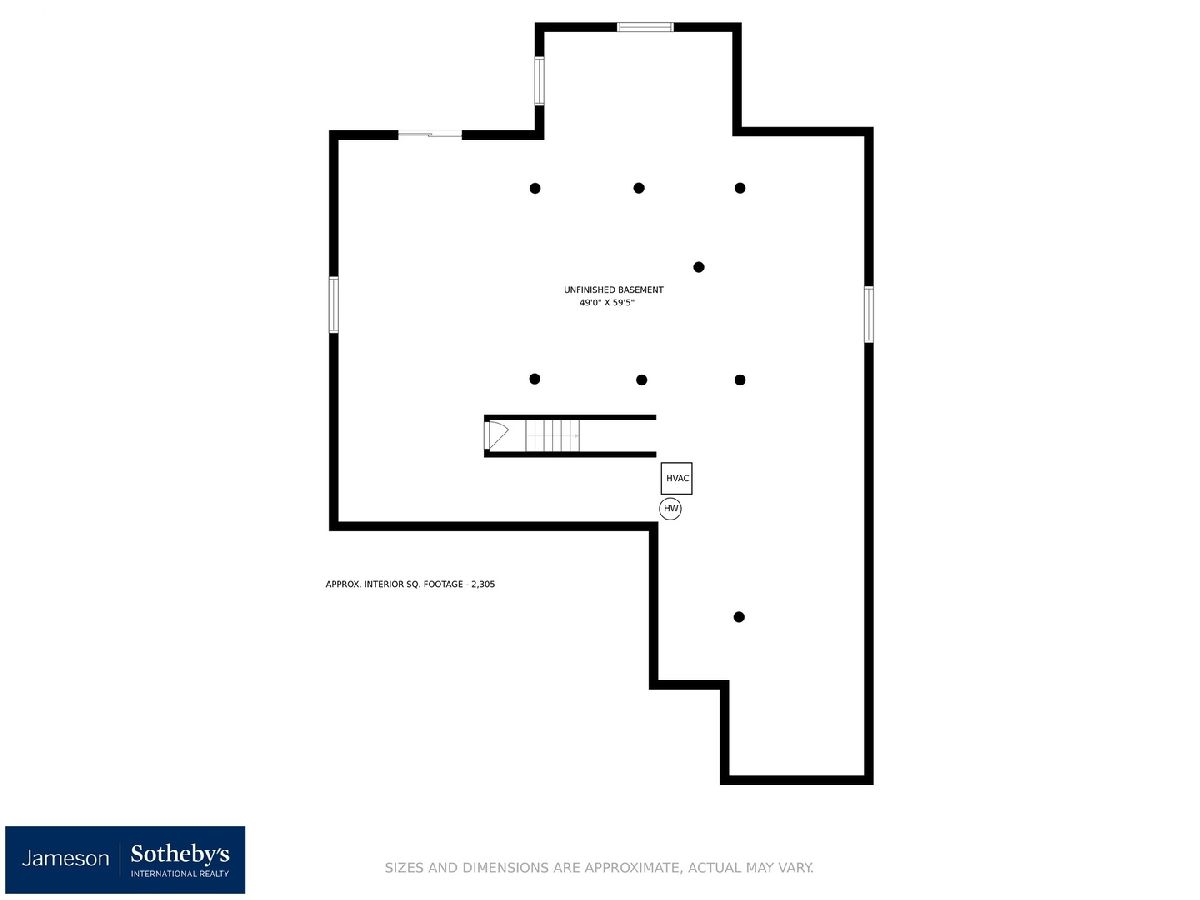
Room Specifics
Total Bedrooms: 3
Bedrooms Above Ground: 3
Bedrooms Below Ground: 0
Dimensions: —
Floor Type: Sustainable
Dimensions: —
Floor Type: Sustainable
Full Bathrooms: 2
Bathroom Amenities: Separate Shower,Double Sink
Bathroom in Basement: 0
Rooms: Eating Area,Den,Foyer,Walk In Closet,Deck,Recreation Room
Basement Description: Unfinished,Exterior Access
Other Specifics
| 3 | |
| Concrete Perimeter | |
| Asphalt | |
| Deck, Storms/Screens | |
| Pond(s) | |
| 0 | |
| — | |
| Full | |
| First Floor Bedroom, First Floor Laundry, First Floor Full Bath, Walk-In Closet(s), Ceiling - 9 Foot, Ceilings - 9 Foot, Open Floorplan, Granite Counters | |
| Double Oven, Range, Microwave, Dishwasher, Refrigerator, Freezer, Disposal, Stainless Steel Appliance(s), Cooktop, Built-In Oven, Range Hood, Front Controls on Range/Cooktop, Gas Cooktop, Gas Oven, Range Hood, Wall Oven | |
| Not in DB | |
| Park, Lake, Curbs, Sidewalks | |
| — | |
| — | |
| — |
Tax History
| Year | Property Taxes |
|---|---|
| 2021 | $177 |
Contact Agent
Nearby Similar Homes
Nearby Sold Comparables
Contact Agent
Listing Provided By
Jameson Sotheby's International Realty




