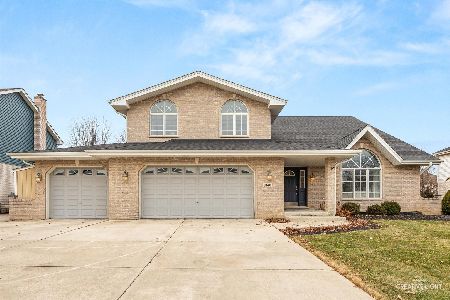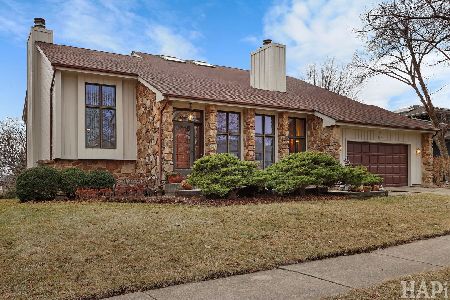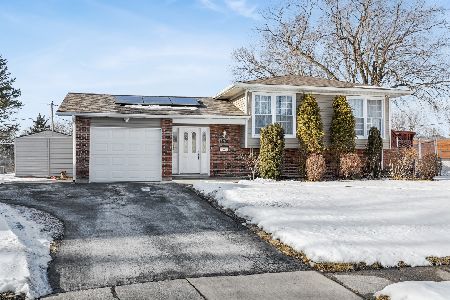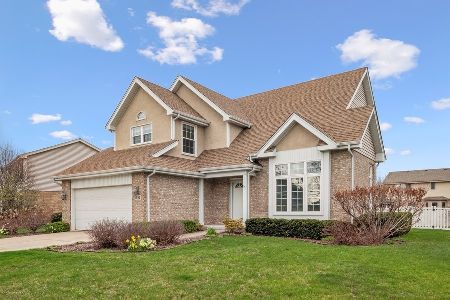1813 Harcourt Drive, Woodridge, Illinois 60517
$452,000
|
Sold
|
|
| Status: | Closed |
| Sqft: | 2,716 |
| Cost/Sqft: | $165 |
| Beds: | 4 |
| Baths: | 3 |
| Year Built: | 1999 |
| Property Taxes: | $7,345 |
| Days On Market: | 2855 |
| Lot Size: | 0,22 |
Description
Updates abound in this beautiful brick, two story traditional home! Open plan with a large gourmet Kitchen remodeled in 2016 with new cabinets, granite counter tops, backsplash, and fabulous island. Spacious rooms are enhanced by the gorgeous hardwood floors in foyer, kitchen and family Room. Relax in front of the cozy brick fireplace. True Living room and dining room for entertaining. Four large bedrooms all on second floor. Relax in the master suite with luxury bath. Main level laundry room. Finished basement in 2015 with media room, recreation area, office space and enormous storage room. Paver brick patio 2016 and Fenced in backyard.This house has been meticulous updated and maintained with new roof and siding in 2015, A/C 2013, new exterior doors including garage door in 2012, new bay window in 2014. Neutrally decorated with designer colors for the next owner. Award winning district 66 and DGS! Close to shopping, expressways, and the new ARC - Athletic Recreational Center.
Property Specifics
| Single Family | |
| — | |
| Traditional | |
| 1999 | |
| Full | |
| — | |
| No | |
| 0.22 |
| Du Page | |
| — | |
| 0 / Not Applicable | |
| None | |
| Lake Michigan | |
| Public Sewer | |
| 09943528 | |
| 0931105004 |
Nearby Schools
| NAME: | DISTRICT: | DISTANCE: | |
|---|---|---|---|
|
Grade School
Elizabeth Ide Elementary School |
66 | — | |
|
Middle School
Lakeview Junior High School |
66 | Not in DB | |
|
High School
South High School |
99 | Not in DB | |
|
Alternate Elementary School
Prairieview Elementary School |
— | Not in DB | |
Property History
| DATE: | EVENT: | PRICE: | SOURCE: |
|---|---|---|---|
| 20 Jun, 2018 | Sold | $452,000 | MRED MLS |
| 12 May, 2018 | Under contract | $448,000 | MRED MLS |
| 8 May, 2018 | Listed for sale | $448,000 | MRED MLS |
Room Specifics
Total Bedrooms: 4
Bedrooms Above Ground: 4
Bedrooms Below Ground: 0
Dimensions: —
Floor Type: Carpet
Dimensions: —
Floor Type: Carpet
Dimensions: —
Floor Type: Carpet
Full Bathrooms: 3
Bathroom Amenities: Double Sink
Bathroom in Basement: 0
Rooms: Recreation Room,Office,Media Room
Basement Description: Partially Finished
Other Specifics
| 2.5 | |
| Concrete Perimeter | |
| Concrete | |
| Patio, Porch, Brick Paver Patio | |
| — | |
| 9654 SQ.FT | |
| Full | |
| Full | |
| Hardwood Floors, First Floor Laundry | |
| Range, Microwave, Dishwasher, Refrigerator, Washer, Dryer, Disposal | |
| Not in DB | |
| Sidewalks, Street Lights, Street Paved | |
| — | |
| — | |
| Gas Log, Gas Starter |
Tax History
| Year | Property Taxes |
|---|---|
| 2018 | $7,345 |
Contact Agent
Nearby Similar Homes
Nearby Sold Comparables
Contact Agent
Listing Provided By
Platinum Partners Realtors







