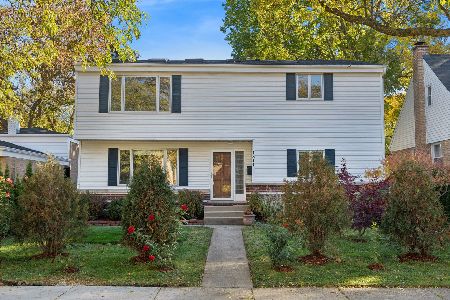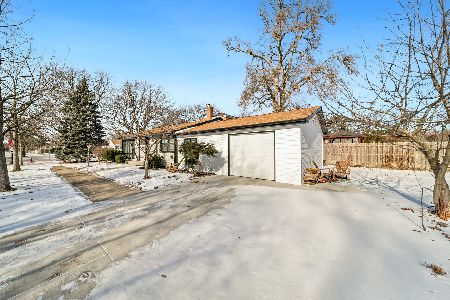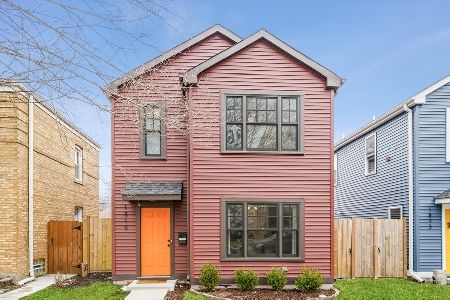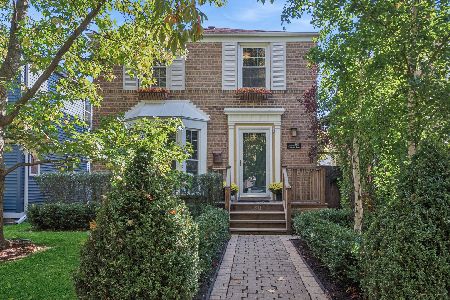1813 Laurel Avenue, Evanston, Illinois 60201
$399,000
|
Sold
|
|
| Status: | Closed |
| Sqft: | 1,600 |
| Cost/Sqft: | $249 |
| Beds: | 3 |
| Baths: | 2 |
| Year Built: | 2019 |
| Property Taxes: | $0 |
| Days On Market: | 2343 |
| Lot Size: | 0,00 |
Description
BRAND NEW CONSTRUCTION. "The one with the YELLOW door."Modern meets rustic.Open floor plan w/ flexible living options.Nestled in the heart of Evanston this 3-BDR, 2-BTH home boasts serene & elegant white walls w/ pops of sophisticated color throughout.The main level features reclaimed 100+ year-old pine floors & shelving, large eat-in granite, stainless-steel & white kitchen, family/living rm, dining rm, full bath, large mudroom w/ built-in bench & hooks, French doors to patio & backyard.Modern staircase w/ cable-rails & bold accent wall leads upstairs to 3 bedrooms, large master closet, second-floor laundry & comfortable-sized bathroom with double-bowl sink, separate shower with stylish ceramic tile.Two-car garage.This home sits next to "the one with the ORANGE door," another newly constructed home by same builder, on this well-manicured street.Lincolnwood School District, close to ETHS, North Shore Bike & Walk Trail & West End shops, restaurants & businesses.1-year contractor's warranty.Tasteful & on-trend.
Property Specifics
| Single Family | |
| — | |
| Farmhouse | |
| 2019 | |
| None | |
| NEW CONSTRUCTION | |
| No | |
| — |
| Cook | |
| — | |
| — / Not Applicable | |
| None | |
| Lake Michigan | |
| Public Sewer | |
| 10445537 | |
| 10131150200000 |
Nearby Schools
| NAME: | DISTRICT: | DISTANCE: | |
|---|---|---|---|
|
Grade School
Lincolnwood Elementary School |
65 | — | |
|
Middle School
Haven Middle School |
65 | Not in DB | |
|
High School
Evanston Twp High School |
202 | Not in DB | |
Property History
| DATE: | EVENT: | PRICE: | SOURCE: |
|---|---|---|---|
| 3 Mar, 2020 | Sold | $399,000 | MRED MLS |
| 4 Feb, 2020 | Under contract | $399,000 | MRED MLS |
| — | Last price change | $415,000 | MRED MLS |
| 2 Sep, 2019 | Listed for sale | $465,000 | MRED MLS |
Room Specifics
Total Bedrooms: 3
Bedrooms Above Ground: 3
Bedrooms Below Ground: 0
Dimensions: —
Floor Type: Carpet
Dimensions: —
Floor Type: Carpet
Full Bathrooms: 2
Bathroom Amenities: Double Sink,Soaking Tub
Bathroom in Basement: 0
Rooms: Foyer,Utility Room-1st Floor,Walk In Closet
Basement Description: Crawl
Other Specifics
| 2 | |
| Concrete Perimeter | |
| Off Alley | |
| Patio | |
| Landscaped,Mature Trees | |
| 30 X 126 | |
| Full,Unfinished | |
| None | |
| Hardwood Floors, Second Floor Laundry, Walk-In Closet(s) | |
| Range, Microwave, Dishwasher, Refrigerator, Washer, Dryer, Stainless Steel Appliance(s) | |
| Not in DB | |
| Park, Curbs, Sidewalks, Street Lights, Street Paved | |
| — | |
| — | |
| — |
Tax History
| Year | Property Taxes |
|---|
Contact Agent
Nearby Similar Homes
Nearby Sold Comparables
Contact Agent
Listing Provided By
Karla Tennies Koziura











