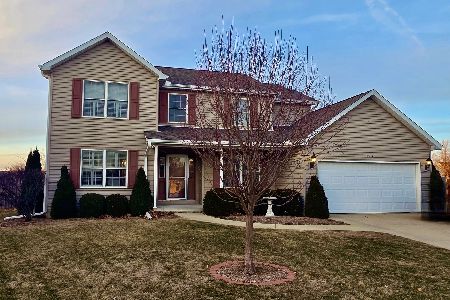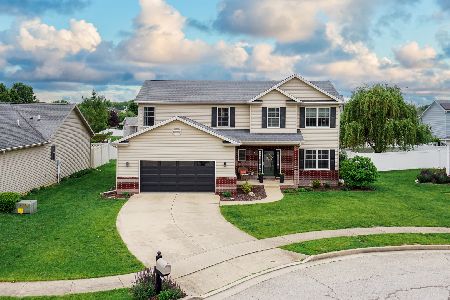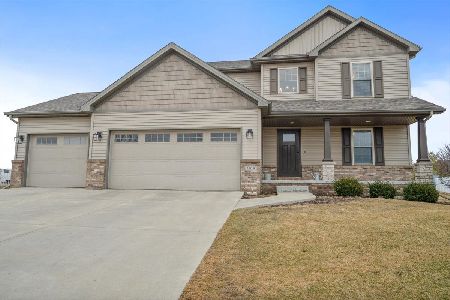1813 Partridge, Normal, Illinois 61761
$269,000
|
Sold
|
|
| Status: | Closed |
| Sqft: | 3,960 |
| Cost/Sqft: | $69 |
| Beds: | 4 |
| Baths: | 3 |
| Year Built: | 2006 |
| Property Taxes: | $7,617 |
| Days On Market: | 2042 |
| Lot Size: | 0,00 |
Description
This is a Unique Plan with huge wrap around porch in a cul-de-sac. Large open area family room to huge kitchen. Kitchen has custom Cherry Cabinets with large table that functions as an Island, soft closed cabinet doors, with dove tailed drawers. Dual Zone Temperature controls. 9 foot ceilings on main floor and basement. Home has 2 sets of steps to basement. 1 Bedroom on first Floor, 3 bedrooms on second level all with walk in closets and built in organizers. Large Master bedroom 16x16 with large master bath. Master Bath shower tiled recently professionally redone. Backyard has nice oversized brick paver patio. Basement roughed in for bathroom. Whole house fan.
Property Specifics
| Single Family | |
| — | |
| Traditional | |
| 2006 | |
| Full | |
| — | |
| No | |
| — |
| Mc Lean | |
| Pheasant Ridge | |
| — / Not Applicable | |
| None | |
| Public | |
| Public Sewer | |
| 10798254 | |
| 1415301027 |
Nearby Schools
| NAME: | DISTRICT: | DISTANCE: | |
|---|---|---|---|
|
Grade School
Prairieland Elementary |
5 | — | |
|
Middle School
Parkside Jr High |
5 | Not in DB | |
|
High School
Normal Community West High Schoo |
5 | Not in DB | |
Property History
| DATE: | EVENT: | PRICE: | SOURCE: |
|---|---|---|---|
| 9 Oct, 2020 | Sold | $269,000 | MRED MLS |
| 3 Aug, 2020 | Under contract | $274,900 | MRED MLS |
| 28 Jul, 2020 | Listed for sale | $274,900 | MRED MLS |
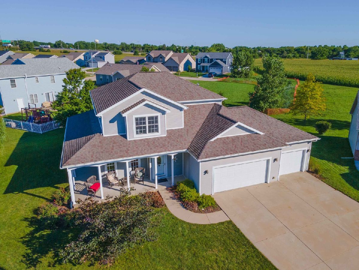
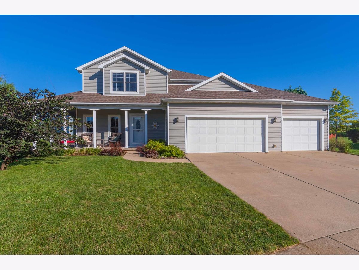
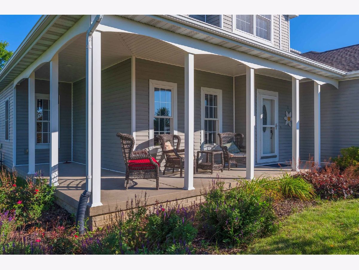
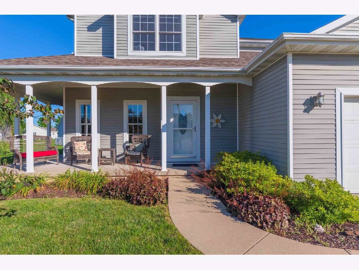
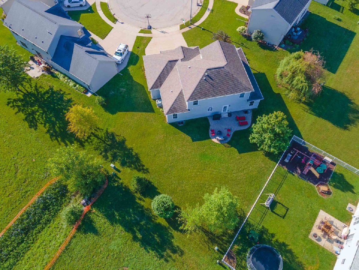
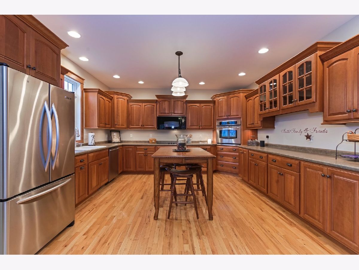
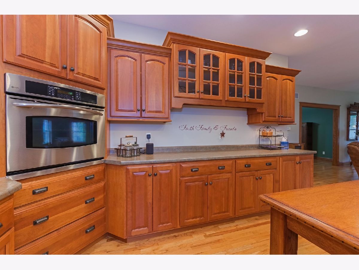
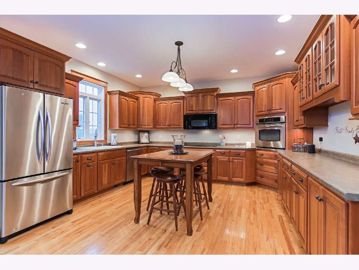
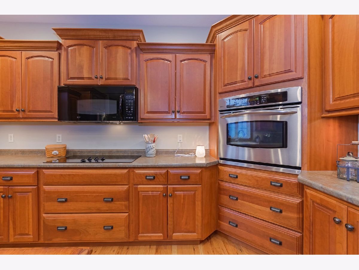
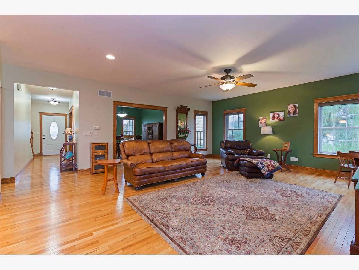
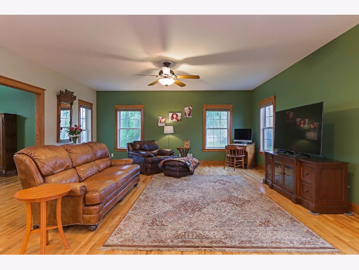
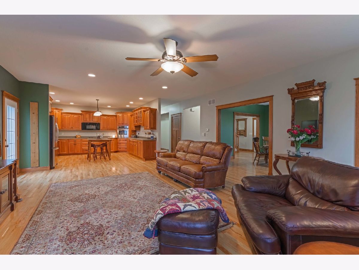
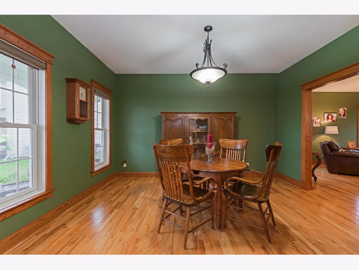
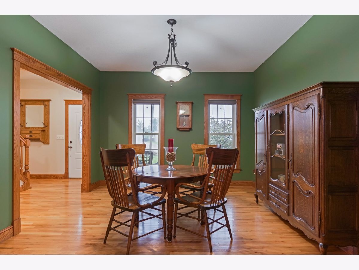
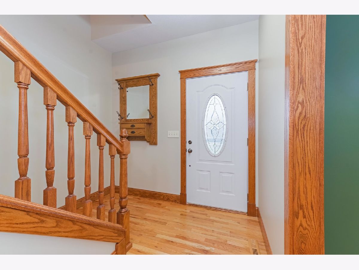
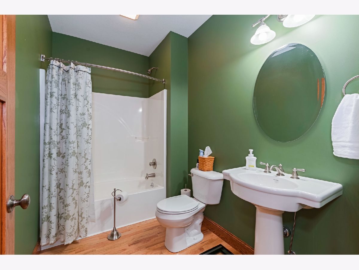
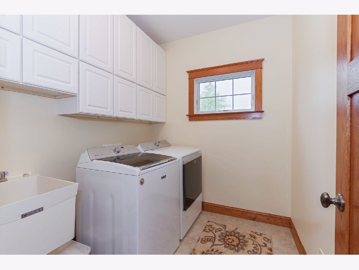
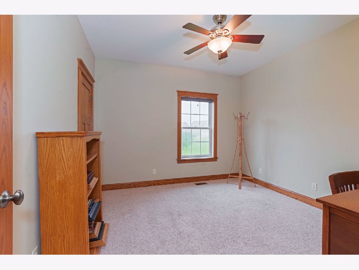
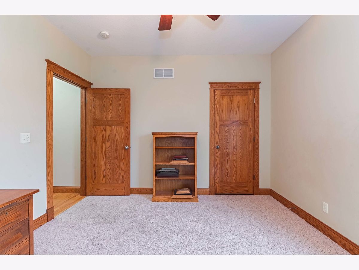
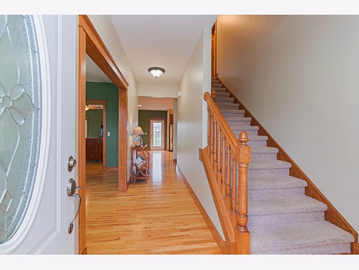
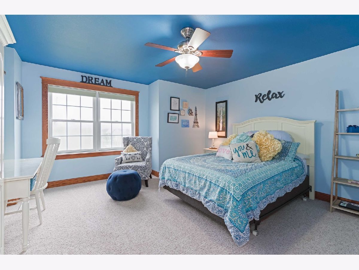
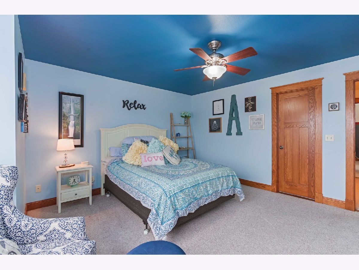
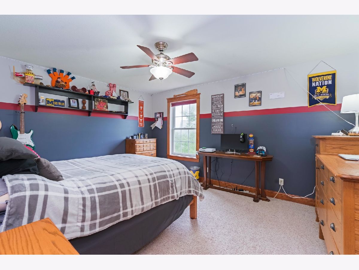
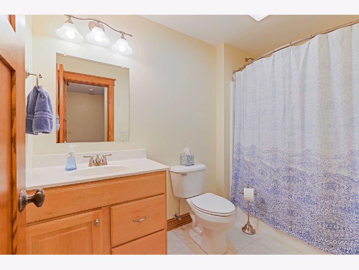
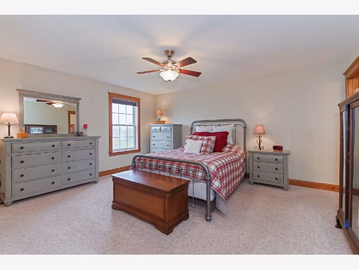
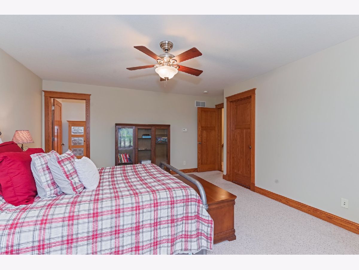
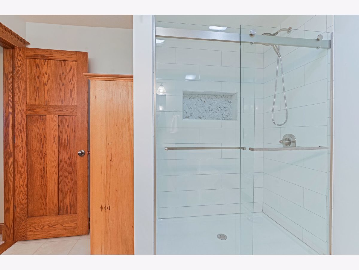
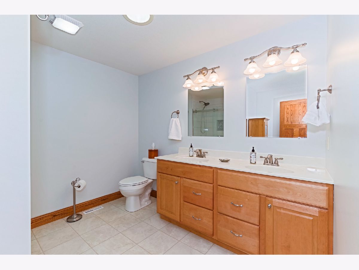
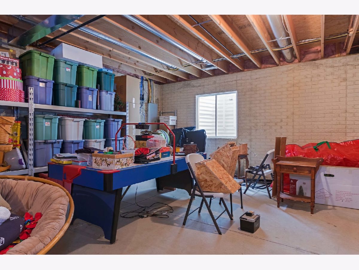
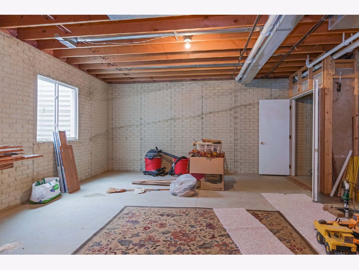
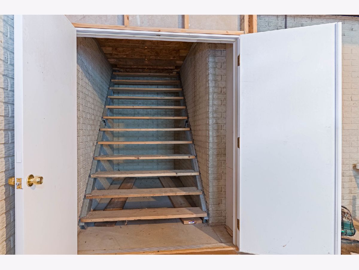
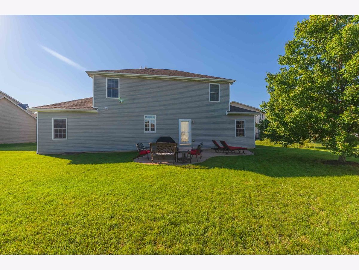
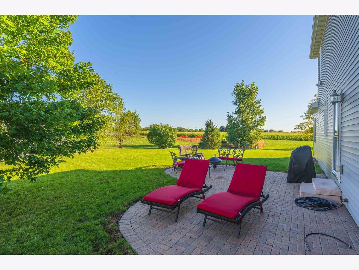
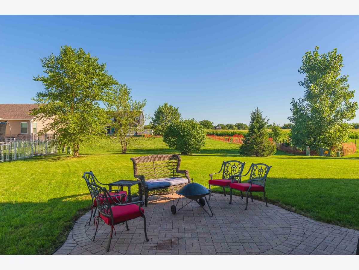
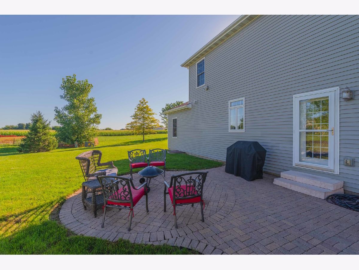
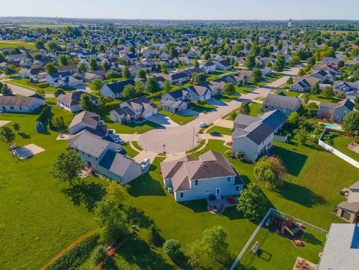
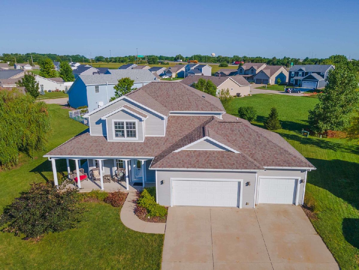
Room Specifics
Total Bedrooms: 4
Bedrooms Above Ground: 4
Bedrooms Below Ground: 0
Dimensions: —
Floor Type: Carpet
Dimensions: —
Floor Type: Carpet
Dimensions: —
Floor Type: Carpet
Full Bathrooms: 3
Bathroom Amenities: Double Sink
Bathroom in Basement: 0
Rooms: No additional rooms
Basement Description: Unfinished
Other Specifics
| 3 | |
| Concrete Perimeter | |
| Concrete | |
| — | |
| Cul-De-Sac | |
| 43.8X107X77X129.8X101.4 | |
| — | |
| Full | |
| First Floor Bedroom, First Floor Laundry, Walk-In Closet(s) | |
| Range, Microwave, Dishwasher, Refrigerator, Disposal, Stainless Steel Appliance(s) | |
| Not in DB | |
| Sidewalks, Street Lights, Street Paved | |
| — | |
| — | |
| — |
Tax History
| Year | Property Taxes |
|---|---|
| 2020 | $7,617 |
Contact Agent
Nearby Similar Homes
Nearby Sold Comparables
Contact Agent
Listing Provided By
Coldwell Banker Real Estate Group


