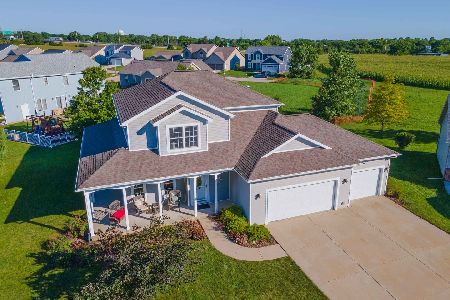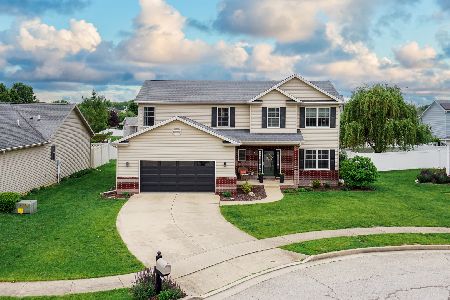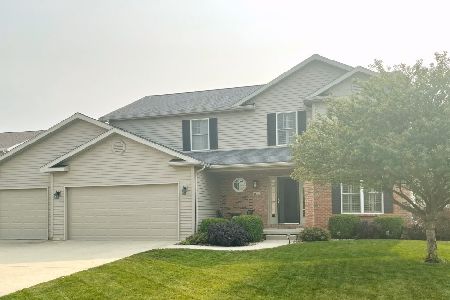1815 Partridge, Normal, Illinois 61761
$258,000
|
Sold
|
|
| Status: | Closed |
| Sqft: | 2,120 |
| Cost/Sqft: | $126 |
| Beds: | 4 |
| Baths: | 4 |
| Year Built: | 2008 |
| Property Taxes: | $6,010 |
| Days On Market: | 5784 |
| Lot Size: | 0,00 |
Description
This outstanding home is 2 years old, shows like a model, and with added landscaping, blinds, and decorating is "better than new"! The large Backyard features 25 Trees planted for privacy and a Hosta garden with 24 different plants. Breathtaking Kitchen! All Kitchen appliances included. This lovely home sits majestically at the end of the cul-de-sac and has a 3-Car Heated Garage with carriage style doors! Walking distance to Prairieland School!
Property Specifics
| Single Family | |
| — | |
| Traditional | |
| 2008 | |
| Full | |
| — | |
| No | |
| — |
| Mc Lean | |
| Pheasant Ridge | |
| 40 / Annual | |
| — | |
| Public | |
| Public Sewer | |
| 10239205 | |
| 1415301028 |
Nearby Schools
| NAME: | DISTRICT: | DISTANCE: | |
|---|---|---|---|
|
Grade School
Prairieland Elementary |
5 | — | |
|
Middle School
Parkside Jr High |
5 | Not in DB | |
|
High School
Normal Community West High Schoo |
5 | Not in DB | |
Property History
| DATE: | EVENT: | PRICE: | SOURCE: |
|---|---|---|---|
| 29 Aug, 2008 | Sold | $265,000 | MRED MLS |
| 15 Jul, 2008 | Under contract | $264,900 | MRED MLS |
| 18 Jan, 2008 | Listed for sale | $267,500 | MRED MLS |
| 26 Aug, 2011 | Sold | $258,000 | MRED MLS |
| 26 Jun, 2011 | Under contract | $267,900 | MRED MLS |
| 30 Apr, 2010 | Listed for sale | $264,900 | MRED MLS |
Room Specifics
Total Bedrooms: 4
Bedrooms Above Ground: 4
Bedrooms Below Ground: 0
Dimensions: —
Floor Type: Carpet
Dimensions: —
Floor Type: Carpet
Dimensions: —
Floor Type: Carpet
Full Bathrooms: 4
Bathroom Amenities: Whirlpool
Bathroom in Basement: 1
Rooms: Other Room,Family Room,Foyer
Basement Description: Partially Finished,Bathroom Rough-In
Other Specifics
| 3 | |
| — | |
| — | |
| Patio, Porch | |
| Landscaped | |
| 115X160X108X49 | |
| — | |
| Full | |
| Walk-In Closet(s) | |
| Dishwasher, Refrigerator, Range, Microwave | |
| Not in DB | |
| — | |
| — | |
| — | |
| Gas Log |
Tax History
| Year | Property Taxes |
|---|---|
| 2008 | $110 |
| 2011 | $6,010 |
Contact Agent
Nearby Similar Homes
Nearby Sold Comparables
Contact Agent
Listing Provided By
Berkshire Hathaway Snyder Real Estate







