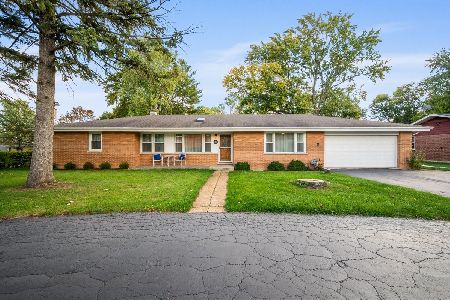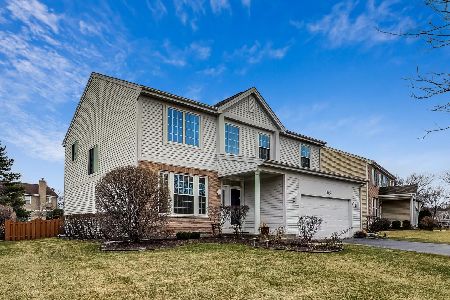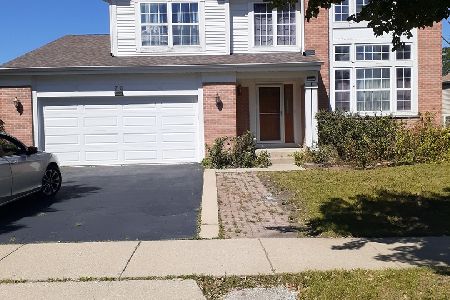1814 Avalon Drive, Wheeling, Illinois 60090
$345,000
|
Sold
|
|
| Status: | Closed |
| Sqft: | 2,255 |
| Cost/Sqft: | $159 |
| Beds: | 3 |
| Baths: | 3 |
| Year Built: | 1999 |
| Property Taxes: | $9,874 |
| Days On Market: | 2749 |
| Lot Size: | 0,20 |
Description
Dramatic volume ceilings highlight this spacious beautifully maintained and updated home on a premium lot in one of Wheelings most sought after areas. Large eat-in kitchen with center island and an abundance of cabinet and counter space overlooks a multi-level brick patio and beautiful private yard. Inviting family room with fireplace also has sliding doors to the patio. Great floorplan with a separate large laundry/mud room conveniently located near the family room and powder room. The master suite is a delightful private retreat with 2 walk-in closets, volume ceiling and huge luxurious master bath, soaking tub, separate shower and double bowl vanity. 2 more generous sized bedrooms up plus a skylit hall bath complete the upper level. The finished basement has space for a pool table and play area. Great workshop & craft area. With a wonderful neutral decor, this home is in ready to move-in condition. Pride of ownership shows in this meticulously kept home. A delightful place to see!
Property Specifics
| Single Family | |
| — | |
| Tri-Level | |
| 1999 | |
| Partial | |
| — | |
| No | |
| 0.2 |
| Cook | |
| Avalon | |
| 0 / Not Applicable | |
| None | |
| Public | |
| Public Sewer, Sewer-Storm | |
| 10012994 | |
| 03231050060000 |
Nearby Schools
| NAME: | DISTRICT: | DISTANCE: | |
|---|---|---|---|
|
Grade School
Robert Frost Elementary School |
21 | — | |
|
Middle School
Oliver W Holmes Middle School |
21 | Not in DB | |
|
High School
Wheeling High School |
214 | Not in DB | |
Property History
| DATE: | EVENT: | PRICE: | SOURCE: |
|---|---|---|---|
| 24 Sep, 2018 | Sold | $345,000 | MRED MLS |
| 11 Sep, 2018 | Under contract | $357,500 | MRED MLS |
| — | Last price change | $373,500 | MRED MLS |
| 10 Jul, 2018 | Listed for sale | $398,500 | MRED MLS |
Room Specifics
Total Bedrooms: 3
Bedrooms Above Ground: 3
Bedrooms Below Ground: 0
Dimensions: —
Floor Type: Carpet
Dimensions: —
Floor Type: Carpet
Full Bathrooms: 3
Bathroom Amenities: Separate Shower,Double Sink,Soaking Tub
Bathroom in Basement: 0
Rooms: Recreation Room,Workshop
Basement Description: Finished,Sub-Basement
Other Specifics
| 2 | |
| Concrete Perimeter | |
| Asphalt | |
| Brick Paver Patio, Storms/Screens | |
| Irregular Lot,Landscaped | |
| 61X131X82X131 | |
| Unfinished | |
| Full | |
| Vaulted/Cathedral Ceilings, Skylight(s), First Floor Laundry | |
| Range, Dishwasher, Refrigerator, Washer, Dryer, Disposal | |
| Not in DB | |
| Sidewalks, Street Paved | |
| — | |
| — | |
| — |
Tax History
| Year | Property Taxes |
|---|---|
| 2018 | $9,874 |
Contact Agent
Nearby Similar Homes
Nearby Sold Comparables
Contact Agent
Listing Provided By
Coldwell Banker Residential








