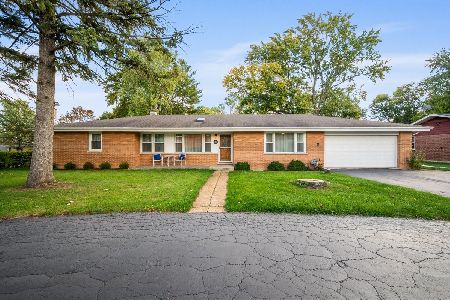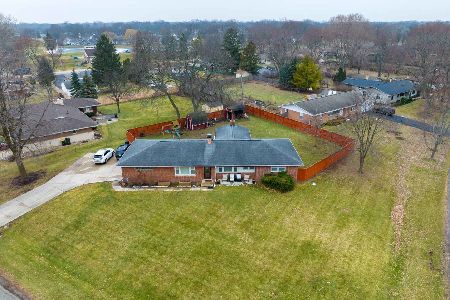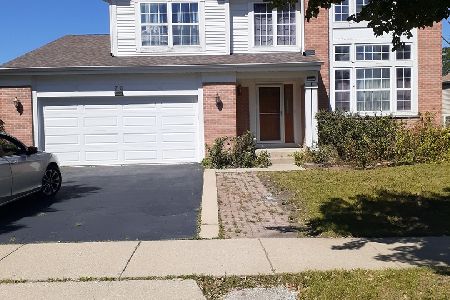1815 Avalon Drive, Wheeling, Illinois 60090
$375,000
|
Sold
|
|
| Status: | Closed |
| Sqft: | 3,277 |
| Cost/Sqft: | $114 |
| Beds: | 3 |
| Baths: | 4 |
| Year Built: | 1998 |
| Property Taxes: | $9,184 |
| Days On Market: | 1767 |
| Lot Size: | 0,22 |
Description
"Wheeling", spacious, bright, clean and light filled single family home waiting for your decorating ideas. Enter the living room and be greeted by the dramatic, soaring vaulted ceiling and expansive wall space to hang your art and family photos. Open floor plan with separate dining room, inlay flooring, large eat-in kitchen with space for breakfast table at bay window looking out into the massive backyard, pantry, abundance of cabinetry/countertop space, white appliances and canned lighting. Family room with wall unit, gas fireplace and door leading to fenced in backyard with patio area that's perfect for entertaining. Powder room, large laundry room with side by side full size washer and dryer, slop sink, storage and access to your attached 2-car garage completes the first level. Second floor offers: freshly cleaned carpeting throughout, primary bedroom suite with 2 walk-in closets, primary bathroom has 6ft. jetted tub, double bowl vanity, separate shower and private commode. Two guest bedrooms with ample closet space, large bathroom with linen closet. Take the carpeted stairs down to the basement which features spacious recreational area, third full bathroom, fourth bedroom, den, crawl space, mechanical room and sump pump with battery back-up. Home being sold in "As-Is" condition.
Property Specifics
| Single Family | |
| — | |
| Colonial | |
| 1998 | |
| Full | |
| — | |
| No | |
| 0.22 |
| Cook | |
| Avalon | |
| — / Not Applicable | |
| None | |
| Other | |
| Other | |
| 11024751 | |
| 03231060040000 |
Nearby Schools
| NAME: | DISTRICT: | DISTANCE: | |
|---|---|---|---|
|
Grade School
Robert Frost Elementary School |
21 | — | |
|
Middle School
Oliver W Holmes Middle School |
21 | Not in DB | |
|
High School
Wheeling High School |
214 | Not in DB | |
Property History
| DATE: | EVENT: | PRICE: | SOURCE: |
|---|---|---|---|
| 7 May, 2021 | Sold | $375,000 | MRED MLS |
| 23 Mar, 2021 | Under contract | $375,000 | MRED MLS |
| 18 Mar, 2021 | Listed for sale | $375,000 | MRED MLS |
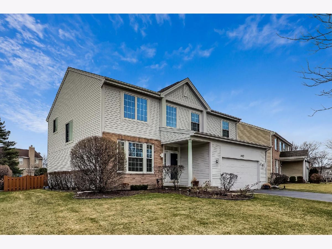
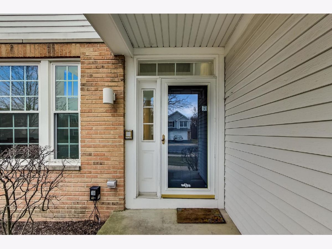
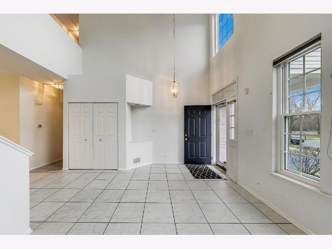
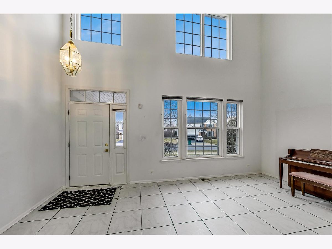
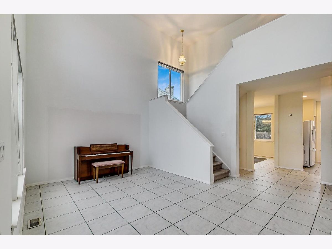
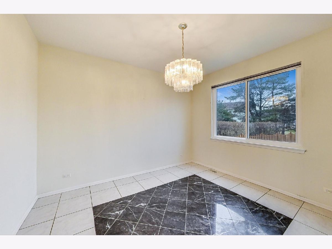
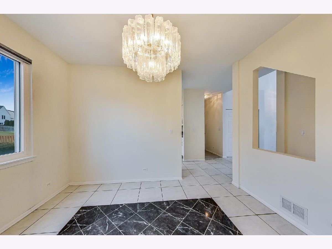
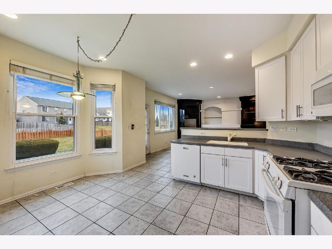
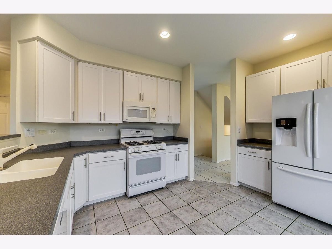
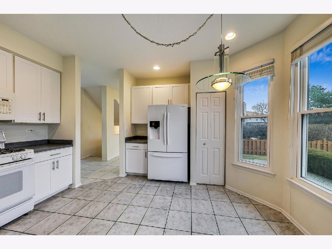
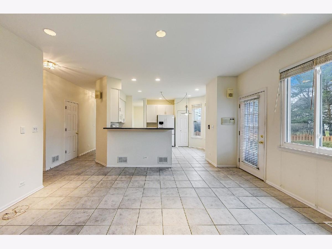
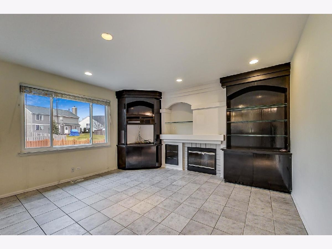
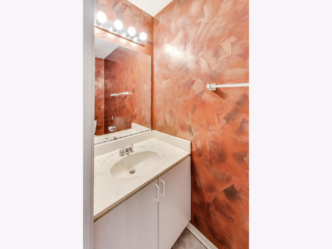
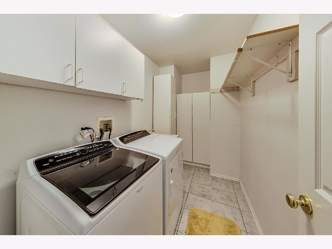
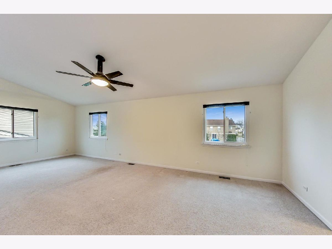
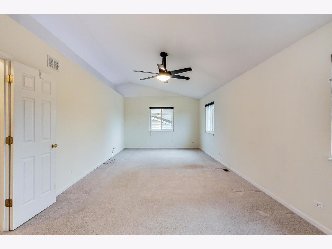
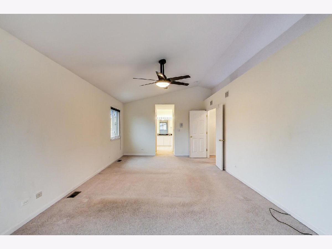
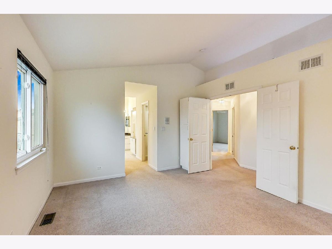
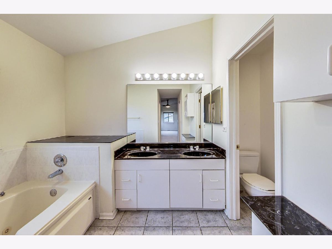
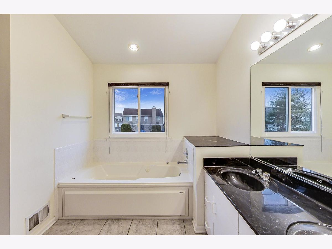
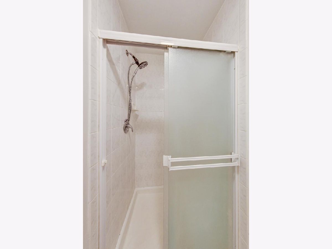
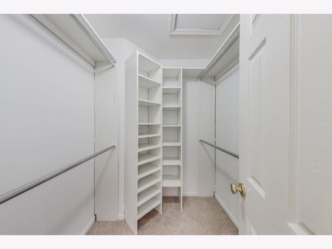
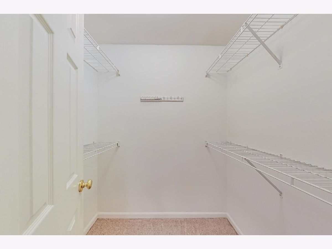
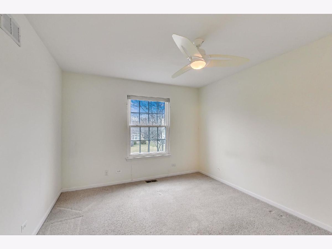
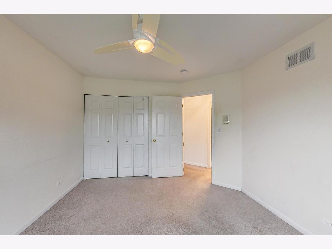
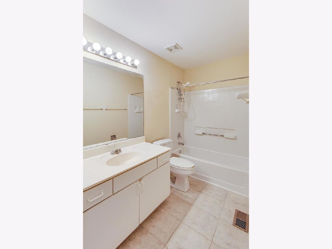
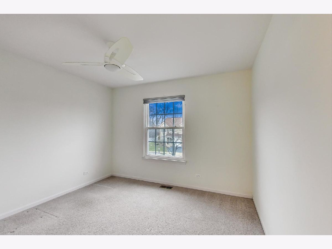
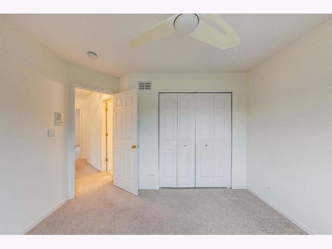
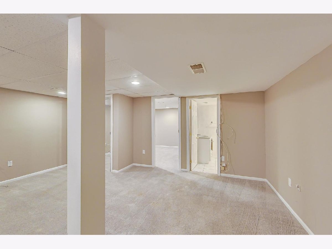
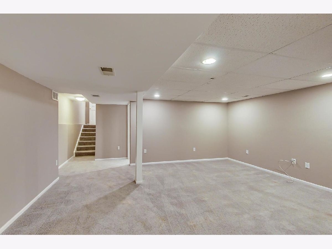
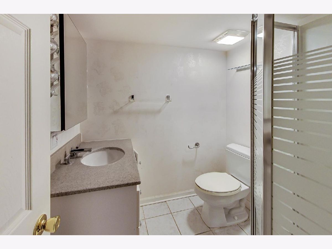
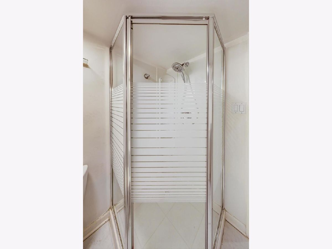
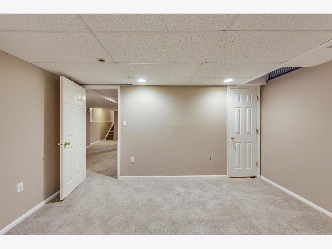
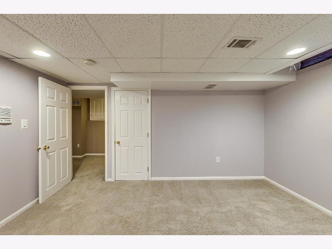
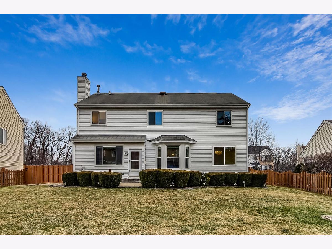
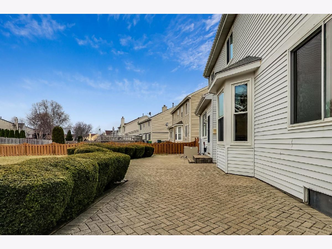
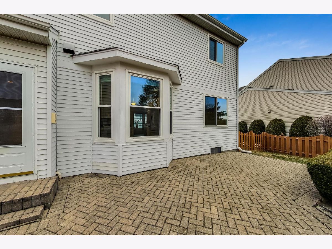
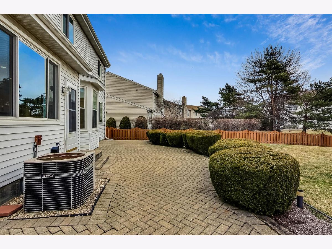
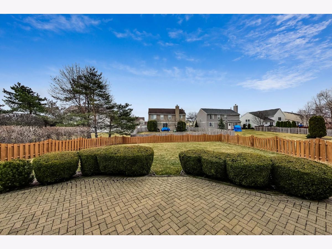
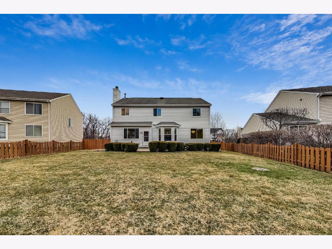
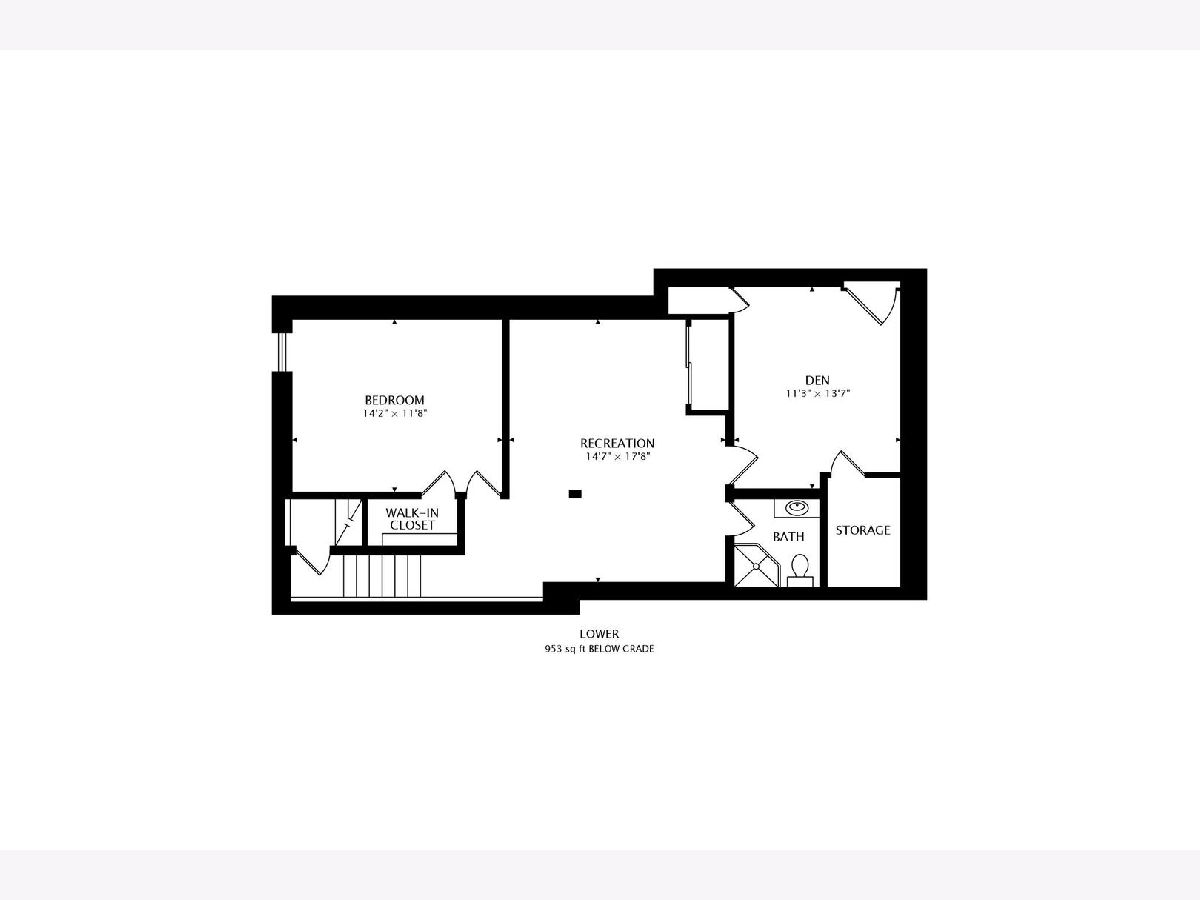
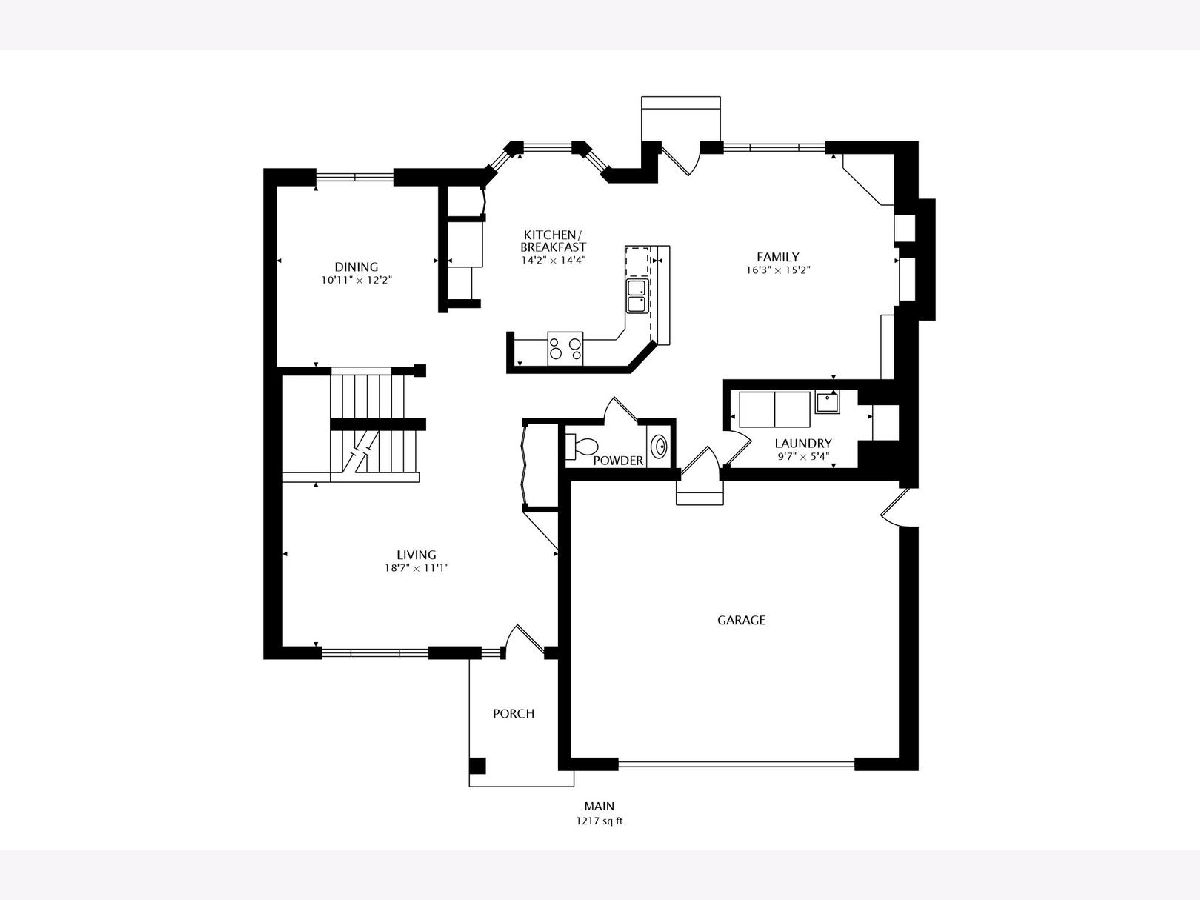
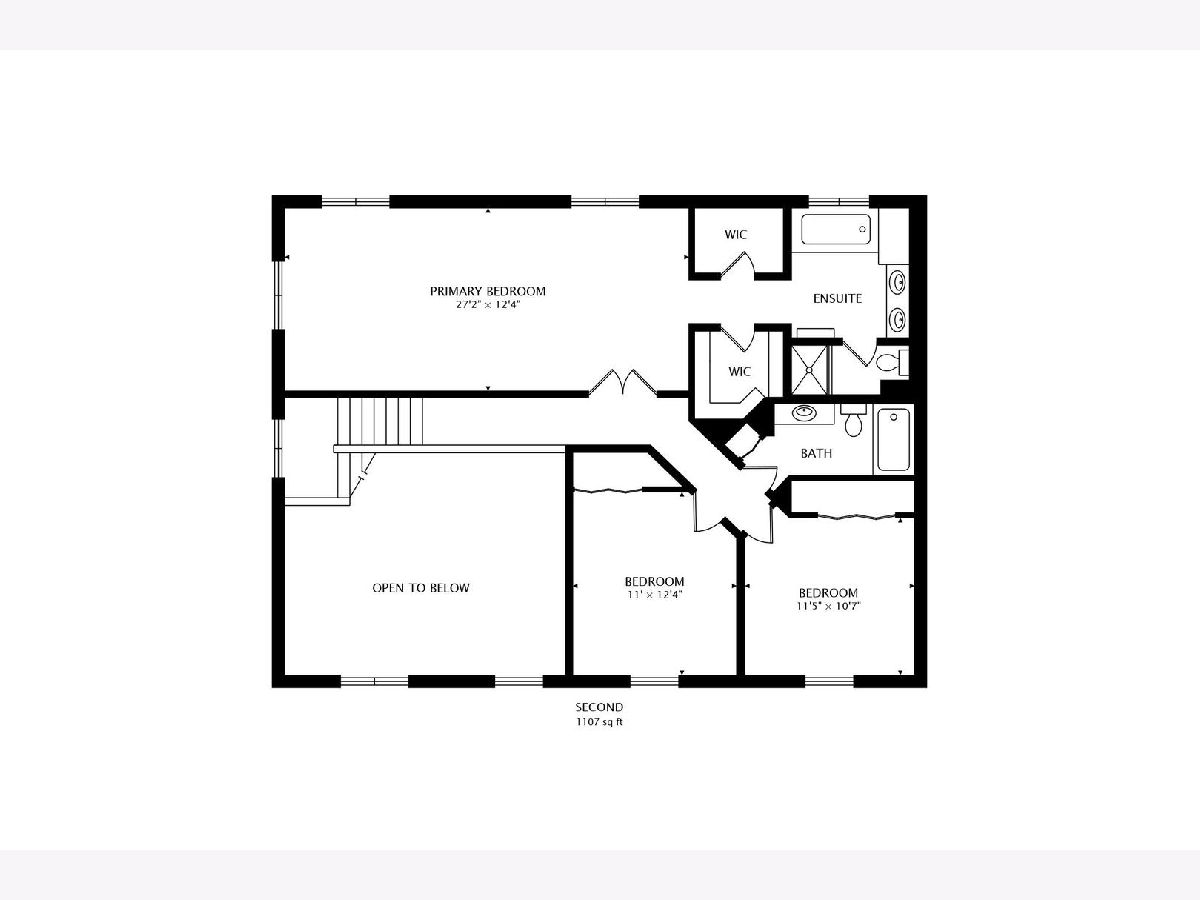
Room Specifics
Total Bedrooms: 4
Bedrooms Above Ground: 3
Bedrooms Below Ground: 1
Dimensions: —
Floor Type: Carpet
Dimensions: —
Floor Type: Carpet
Dimensions: —
Floor Type: Carpet
Full Bathrooms: 4
Bathroom Amenities: —
Bathroom in Basement: 1
Rooms: Den,Recreation Room
Basement Description: Finished
Other Specifics
| 2 | |
| Concrete Perimeter | |
| Asphalt | |
| Patio, Brick Paver Patio | |
| Fenced Yard,Landscaped | |
| 29X139X41X133 | |
| — | |
| Full | |
| Vaulted/Cathedral Ceilings, First Floor Laundry, Walk-In Closet(s), Some Carpeting, Drapes/Blinds, Separate Dining Room, Some Wall-To-Wall Cp | |
| Range, Microwave, Dishwasher, Refrigerator, Washer, Dryer, Disposal | |
| Not in DB | |
| Park, Curbs, Sidewalks, Street Lights, Street Paved | |
| — | |
| — | |
| Gas Log, Gas Starter |
Tax History
| Year | Property Taxes |
|---|---|
| 2021 | $9,184 |
Contact Agent
Nearby Similar Homes
Nearby Sold Comparables
Contact Agent
Listing Provided By
@properties


