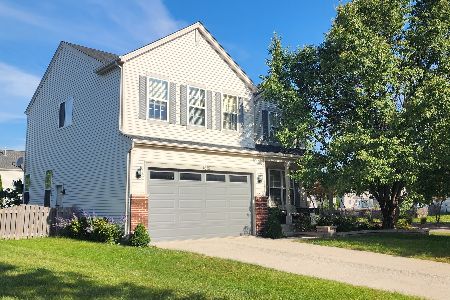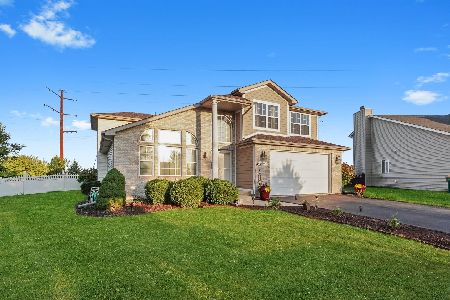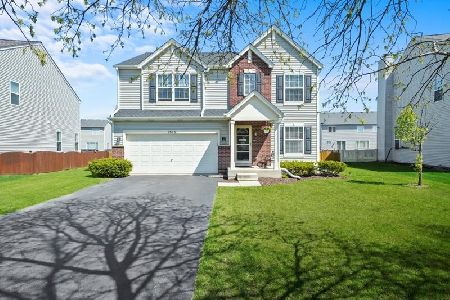1814 Blue Ridge Drive, Plainfield, Illinois 60586
$280,000
|
Sold
|
|
| Status: | Closed |
| Sqft: | 3,100 |
| Cost/Sqft: | $92 |
| Beds: | 5 |
| Baths: | 4 |
| Year Built: | 2003 |
| Property Taxes: | $7,082 |
| Days On Market: | 2395 |
| Lot Size: | 0,19 |
Description
Got stuff?? This house's storage space alone is larger than a lot of houses! Brand new roof! 5 huge bedrooms, 5 walk in closets, 3 full baths, and laundry all upstairs. The main floor is all beautiful hardwood and marble floors! Oversized cabinets, island, corner pantry, fireplace, power room, living room, dining room, family room, breakfast and kitchen! The fully fenced yard has a huge concrete patio. Freshly sealed driveway. Basement is full (so it's enormous), cleanly painted and has a rough-in for a full bath. A short walk across the street to the spacious Ridge Elementary campus. One of the only 3000 sf + homes with a 3 car garage in the area. Don't wait!
Property Specifics
| Single Family | |
| — | |
| — | |
| 2003 | |
| Full | |
| — | |
| No | |
| 0.19 |
| Will | |
| Caton Ridge | |
| 250 / Annual | |
| None | |
| Public | |
| Public Sewer | |
| 10434437 | |
| 0603323011190000 |
Nearby Schools
| NAME: | DISTRICT: | DISTANCE: | |
|---|---|---|---|
|
Grade School
Ridge Elementary School |
202 | — | |
Property History
| DATE: | EVENT: | PRICE: | SOURCE: |
|---|---|---|---|
| 29 Oct, 2010 | Sold | $172,000 | MRED MLS |
| 9 Apr, 2010 | Under contract | $170,000 | MRED MLS |
| 31 Mar, 2010 | Listed for sale | $170,000 | MRED MLS |
| 1 Nov, 2019 | Sold | $280,000 | MRED MLS |
| 27 Aug, 2019 | Under contract | $285,000 | MRED MLS |
| — | Last price change | $299,000 | MRED MLS |
| 28 Jun, 2019 | Listed for sale | $299,000 | MRED MLS |
Room Specifics
Total Bedrooms: 5
Bedrooms Above Ground: 5
Bedrooms Below Ground: 0
Dimensions: —
Floor Type: Carpet
Dimensions: —
Floor Type: Carpet
Dimensions: —
Floor Type: Carpet
Dimensions: —
Floor Type: —
Full Bathrooms: 4
Bathroom Amenities: Whirlpool,Separate Shower,Double Sink
Bathroom in Basement: 0
Rooms: Bedroom 5,Breakfast Room
Basement Description: Unfinished
Other Specifics
| 3 | |
| — | |
| Asphalt | |
| — | |
| Corner Lot | |
| 65 X125 | |
| — | |
| Full | |
| Hardwood Floors, Second Floor Laundry, Walk-In Closet(s) | |
| — | |
| Not in DB | |
| Park, Curbs, Sidewalks, Street Lights, Street Paved | |
| — | |
| — | |
| Heatilator |
Tax History
| Year | Property Taxes |
|---|---|
| 2010 | $6,093 |
| 2019 | $7,082 |
Contact Agent
Nearby Similar Homes
Nearby Sold Comparables
Contact Agent
Listing Provided By
Oak Leaf Realty










