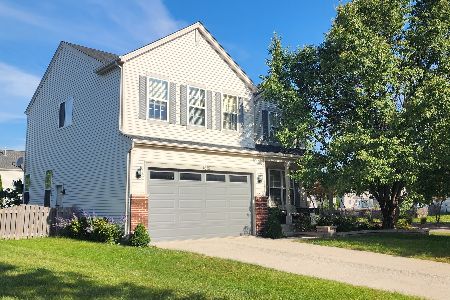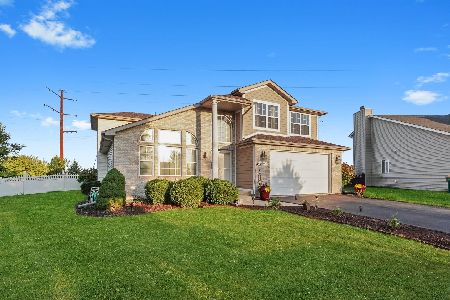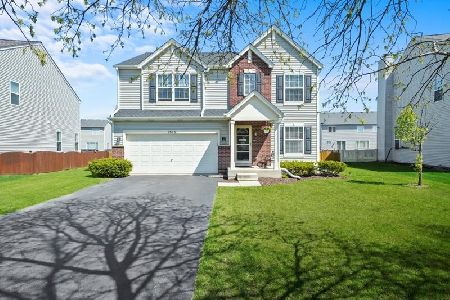1816 Blue Ridge Drive, Plainfield, Illinois 60586
$256,000
|
Sold
|
|
| Status: | Closed |
| Sqft: | 2,192 |
| Cost/Sqft: | $116 |
| Beds: | 4 |
| Baths: | 3 |
| Year Built: | 2003 |
| Property Taxes: | $5,266 |
| Days On Market: | 2409 |
| Lot Size: | 0,19 |
Description
Come see this beauty in Caton Ridge! Original owner has lovingly maintained this beautiful home but has made the difficult decision to downsize. Over 2100 sf of living space includes large family room, living/dining room combo and 1/2 bath on 1st floor. Kitchen with eat-in area has new vinyl plank floor, dishwasher and microwave. Upstairs you'll find 4 bedrooms plus a loft, laundry room and 2 full baths! Master bedroom includes walk-in closet, master bath with dual sinks, new shower. Another fully functional laundry room in basement. Basement is unfinished and waiting for you to add your own touches or use as storage. A/C new in 2014. Wait! There's more! Step out the back door with venting sidelights to your gorgeous deck and screened gazebo, with still more room to enjoy the big backyard, that has been meticulously cared for by the owner. Don't delay. Schedule your showing today!
Property Specifics
| Single Family | |
| — | |
| — | |
| 2003 | |
| Full | |
| — | |
| No | |
| 0.19 |
| Will | |
| Caton Ridge | |
| 48 / Quarterly | |
| None | |
| Public | |
| Public Sewer | |
| 10417483 | |
| 0603323011180000 |
Nearby Schools
| NAME: | DISTRICT: | DISTANCE: | |
|---|---|---|---|
|
Grade School
Ridge Elementary School |
202 | — | |
|
Middle School
Drauden Point Middle School |
202 | Not in DB | |
|
High School
Plainfield South High School |
202 | Not in DB | |
Property History
| DATE: | EVENT: | PRICE: | SOURCE: |
|---|---|---|---|
| 1 Aug, 2019 | Sold | $256,000 | MRED MLS |
| 20 Jun, 2019 | Under contract | $255,000 | MRED MLS |
| 14 Jun, 2019 | Listed for sale | $255,000 | MRED MLS |
| 29 May, 2024 | Sold | $382,000 | MRED MLS |
| 30 Apr, 2024 | Under contract | $375,000 | MRED MLS |
| 26 Apr, 2024 | Listed for sale | $375,000 | MRED MLS |
Room Specifics
Total Bedrooms: 4
Bedrooms Above Ground: 4
Bedrooms Below Ground: 0
Dimensions: —
Floor Type: Carpet
Dimensions: —
Floor Type: Carpet
Dimensions: —
Floor Type: Carpet
Full Bathrooms: 3
Bathroom Amenities: Double Sink
Bathroom in Basement: 0
Rooms: Eating Area,Loft
Basement Description: Unfinished
Other Specifics
| 2 | |
| Concrete Perimeter | |
| Asphalt | |
| Deck, Screened Deck | |
| Fenced Yard | |
| 58X120X46X39X119 | |
| — | |
| Full | |
| Wood Laminate Floors, Second Floor Laundry, Walk-In Closet(s) | |
| Range, Microwave, Dishwasher, Refrigerator, Washer, Dryer, Disposal | |
| Not in DB | |
| Sidewalks, Street Lights, Street Paved | |
| — | |
| — | |
| — |
Tax History
| Year | Property Taxes |
|---|---|
| 2019 | $5,266 |
Contact Agent
Nearby Similar Homes
Nearby Sold Comparables
Contact Agent
Listing Provided By
Barvian Realty LLC










