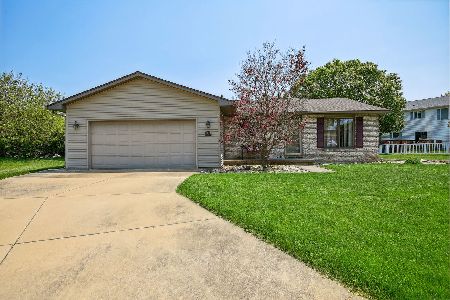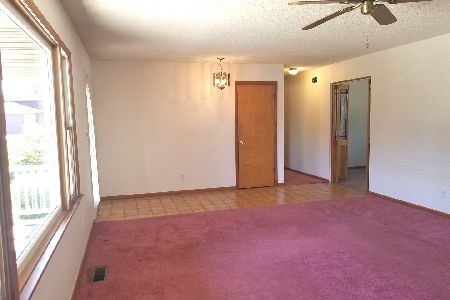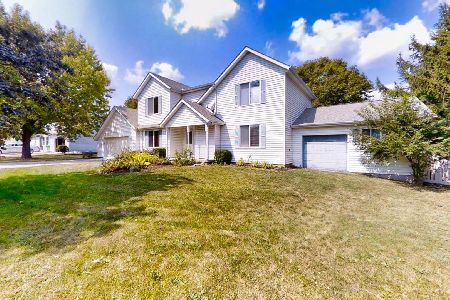1814 Lyndhurst Drive, Savoy, Illinois 61874
$213,000
|
Sold
|
|
| Status: | Closed |
| Sqft: | 2,459 |
| Cost/Sqft: | $87 |
| Beds: | 5 |
| Baths: | 3 |
| Year Built: | 1987 |
| Property Taxes: | $4,953 |
| Days On Market: | 2520 |
| Lot Size: | 0,28 |
Description
Check out this truly charming 5 bedroom, 3 full bath, 2 story home! Wonderfully maintained interior and exterior! Along the main floor, you'll find not one, but two spacious living spaces. Enjoy the formal living room with large windows allowing lots of natural light, and wood burning fireplace. What a great entertaining space! The kitchen offers counter and cabinet space galore! Breakfast space opens up into the family room. Kitchen flooring and appliances have been recently updated! 1 bedroom just off the family room, great for a bedroom or a home office! Upstairs, you'll find the other 4 bedrooms, including the large master suite! Master suite includes 2 closets, a separate counter space and full bathroom. Enjoy summer nights out on the back deck over looking the large, well cared for back yard. New garage door! Such a cute home!
Property Specifics
| Single Family | |
| — | |
| Traditional | |
| 1987 | |
| None | |
| — | |
| No | |
| 0.28 |
| Champaign | |
| — | |
| 0 / Not Applicable | |
| None | |
| Public | |
| Public Sewer | |
| 10307018 | |
| 032025178006 |
Nearby Schools
| NAME: | DISTRICT: | DISTANCE: | |
|---|---|---|---|
|
Grade School
Unit 4 Of Choice |
4 | — | |
|
Middle School
Champaign/middle Call Unit 4 351 |
4 | Not in DB | |
|
High School
Central High School |
4 | Not in DB | |
Property History
| DATE: | EVENT: | PRICE: | SOURCE: |
|---|---|---|---|
| 31 May, 2019 | Sold | $213,000 | MRED MLS |
| 18 Mar, 2019 | Under contract | $215,000 | MRED MLS |
| 13 Mar, 2019 | Listed for sale | $215,000 | MRED MLS |
Room Specifics
Total Bedrooms: 5
Bedrooms Above Ground: 5
Bedrooms Below Ground: 0
Dimensions: —
Floor Type: Carpet
Dimensions: —
Floor Type: Carpet
Dimensions: —
Floor Type: Carpet
Dimensions: —
Floor Type: —
Full Bathrooms: 3
Bathroom Amenities: —
Bathroom in Basement: 0
Rooms: Bedroom 5,Breakfast Room
Basement Description: Crawl
Other Specifics
| 2 | |
| — | |
| Concrete | |
| Deck, Porch | |
| Cul-De-Sac | |
| 110X110 | |
| — | |
| Full | |
| Hardwood Floors, First Floor Bedroom, First Floor Laundry, First Floor Full Bath | |
| Range, Microwave, Dishwasher, Refrigerator, Washer, Dryer, Disposal, Stainless Steel Appliance(s) | |
| Not in DB | |
| — | |
| — | |
| — | |
| Wood Burning |
Tax History
| Year | Property Taxes |
|---|---|
| 2019 | $4,953 |
Contact Agent
Nearby Similar Homes
Nearby Sold Comparables
Contact Agent
Listing Provided By
EXP REALTY






