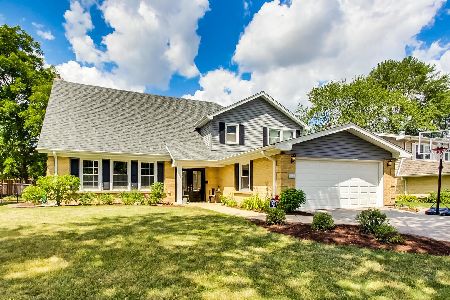1814 Vail Avenue, Arlington Heights, Illinois 60004
$665,000
|
Sold
|
|
| Status: | Closed |
| Sqft: | 4,075 |
| Cost/Sqft: | $169 |
| Beds: | 5 |
| Baths: | 5 |
| Year Built: | 1973 |
| Property Taxes: | $0 |
| Days On Market: | 1652 |
| Lot Size: | 0,20 |
Description
Warm and inviting home awaits the next owner of this fabulous brick house situated on a quiet tree lined street. Walkable neighborhood close to shopping and dining has all the needs close at hand. Centrally located makes easy access to expressways and public transportation. Charming new brick driveway invites you to the entrance of this perfectly maintained home. With a remodeled floor plan it takes advantage of open space for the modern family and entertaining moments. Large patio doors bring in natural light and offer easy access to the perfectly maintained cedar deck and private fenced backyard. Well appointed gourmet kitchen with wonderful pecan cabinetry, stainless steel appliances and incredible amount of granite counter space for creating every chef inspired dish. Center island with seating anchors the hub of the home flawlessly. Space for everyone is obvious once you walk through the property. A fully finished lower level for spending quality time relaxing or throwing a sorie your weekends will be a lot more interesting. Getting work done in the extra room that is quiet and perfect for the work from home scenario many of us have adapted to. The large primary bedroom with ensuite and two generous closets is a sanctuary from the bustle of daily life. The finished garage with extra space for toys or tools will make organization a breeze. Schedule a showing today to see first hand what a gem this property is. This will not last long.
Property Specifics
| Single Family | |
| — | |
| — | |
| 1973 | |
| Full | |
| — | |
| No | |
| 0.2 |
| Cook | |
| — | |
| — / Not Applicable | |
| None | |
| Public | |
| Public Sewer | |
| 11154986 | |
| 03201160030000 |
Nearby Schools
| NAME: | DISTRICT: | DISTANCE: | |
|---|---|---|---|
|
Grade School
Patton Elementary School |
25 | — | |
|
Middle School
Thomas Middle School |
25 | Not in DB | |
|
High School
John Hersey High School |
214 | Not in DB | |
Property History
| DATE: | EVENT: | PRICE: | SOURCE: |
|---|---|---|---|
| 17 Sep, 2021 | Sold | $665,000 | MRED MLS |
| 28 Jul, 2021 | Under contract | $689,000 | MRED MLS |
| 15 Jul, 2021 | Listed for sale | $689,000 | MRED MLS |




















































Room Specifics
Total Bedrooms: 5
Bedrooms Above Ground: 5
Bedrooms Below Ground: 0
Dimensions: —
Floor Type: Hardwood
Dimensions: —
Floor Type: Hardwood
Dimensions: —
Floor Type: Hardwood
Dimensions: —
Floor Type: —
Full Bathrooms: 5
Bathroom Amenities: Separate Shower,Double Sink
Bathroom in Basement: 1
Rooms: Bedroom 5,Office,Recreation Room,Foyer
Basement Description: Finished
Other Specifics
| 2 | |
| Concrete Perimeter | |
| Brick | |
| Deck | |
| Landscaped | |
| 71X124 | |
| — | |
| Full | |
| Vaulted/Cathedral Ceilings, Bar-Wet, Hardwood Floors, First Floor Laundry, Walk-In Closet(s) | |
| Double Oven, Dishwasher, Refrigerator, Washer, Dryer, Disposal, Stainless Steel Appliance(s), Range Hood, Gas Cooktop | |
| Not in DB | |
| — | |
| — | |
| — | |
| — |
Tax History
| Year | Property Taxes |
|---|
Contact Agent
Nearby Similar Homes
Nearby Sold Comparables
Contact Agent
Listing Provided By
Foley Properties Inc







