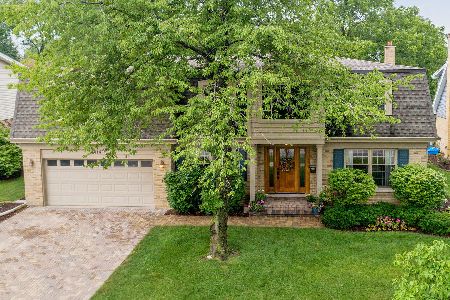1818 Vail Avenue, Arlington Heights, Illinois 60004
$602,000
|
Sold
|
|
| Status: | Closed |
| Sqft: | 2,798 |
| Cost/Sqft: | $227 |
| Beds: | 4 |
| Baths: | 3 |
| Year Built: | 1969 |
| Property Taxes: | $13,802 |
| Days On Market: | 1990 |
| Lot Size: | 0,00 |
Description
WOW! This is the one you've been waiting for! Complete Remodel! Centered in the middle of a quiet cul-de-sac, this home stands out with eye catching curb appeal and covered front porch to welcome friends! Stunning Open Floor Plan, Dark Hardwoods Floors Throughout, Rich Millwork Trim and Moldings & Bright natural Light fills home! Double Front Door, Gracious foyer & large entry closet will impress. Expansive Living Room is Gorgeous and opens to Dining room for wonderful entertaining! Truly Amazing White Kitchen with custom cabinetry, incredible counter tops, contrasting center island for more storage, stainless appliance package & decorator lighting - a chef's dream! Family room is centered around the custom made fireplace, sliders that open to fenced back yard and plenty of space for outdoor gatherings! MAIN Floor Private Office is a Must and You will find that here!! Laundry/Mudroom with built in cubbies keep you organized! 2nd floor is highlighted with the Main En-Suite Bedroom which includes comfortable sitting area, huge walk in closet and the Ultimate spa like private bathroom with dual sinks, granite counters and glass enclosed shower stall with built in bench! Additional bedrooms are oversized and feature great closets! Full Hallway Bathroom has crisp white cabinetry, dual sinks, granite counter tops and custom tiled shower/bath stall! Finished Lower Level makes for a perfect second family room and has a large utility/storage room. Home is served by Top Rated Schools - PATTON Elementary, THOMAS Middle School and HERSEY High School! Centrally located to great shopping, dining (walk to Starbucks), parks! Truly Outstanding home!
Property Specifics
| Single Family | |
| — | |
| — | |
| 1969 | |
| Partial | |
| REMODELED HOME | |
| No | |
| — |
| Cook | |
| — | |
| — / Not Applicable | |
| None | |
| Lake Michigan | |
| Public Sewer | |
| 10810825 | |
| 03201160040000 |
Nearby Schools
| NAME: | DISTRICT: | DISTANCE: | |
|---|---|---|---|
|
Grade School
Patton Elementary School |
25 | — | |
|
Middle School
Thomas Middle School |
25 | Not in DB | |
|
High School
John Hersey High School |
214 | Not in DB | |
Property History
| DATE: | EVENT: | PRICE: | SOURCE: |
|---|---|---|---|
| 30 Nov, 2015 | Sold | $357,000 | MRED MLS |
| 9 Oct, 2015 | Under contract | $350,000 | MRED MLS |
| 19 Sep, 2015 | Listed for sale | $350,000 | MRED MLS |
| 2 Oct, 2020 | Sold | $602,000 | MRED MLS |
| 24 Aug, 2020 | Under contract | $635,000 | MRED MLS |
| 11 Aug, 2020 | Listed for sale | $635,000 | MRED MLS |

















































Room Specifics
Total Bedrooms: 4
Bedrooms Above Ground: 4
Bedrooms Below Ground: 0
Dimensions: —
Floor Type: Hardwood
Dimensions: —
Floor Type: Hardwood
Dimensions: —
Floor Type: Hardwood
Full Bathrooms: 3
Bathroom Amenities: Double Sink
Bathroom in Basement: 0
Rooms: Office,Recreation Room,Utility Room-Lower Level,Walk In Closet
Basement Description: Finished
Other Specifics
| 2 | |
| Concrete Perimeter | |
| Concrete | |
| Deck, Porch | |
| Cul-De-Sac,Fenced Yard | |
| 71 X 124 | |
| — | |
| Full | |
| Hardwood Floors, First Floor Laundry, Built-in Features, Walk-In Closet(s) | |
| Range, Microwave, Dishwasher, Refrigerator, Washer, Dryer, Disposal, Stainless Steel Appliance(s) | |
| Not in DB | |
| — | |
| — | |
| — | |
| — |
Tax History
| Year | Property Taxes |
|---|---|
| 2015 | $3,977 |
| 2020 | $13,802 |
Contact Agent
Nearby Similar Homes
Nearby Sold Comparables
Contact Agent
Listing Provided By
@properties








