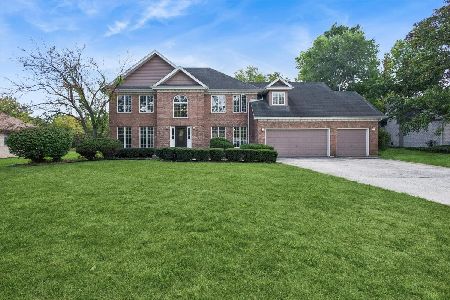18140 Buckingham Drive, Orland Park, Illinois 60467
$720,000
|
Sold
|
|
| Status: | Closed |
| Sqft: | 3,111 |
| Cost/Sqft: | $238 |
| Beds: | 4 |
| Baths: | 4 |
| Year Built: | 2010 |
| Property Taxes: | $11,354 |
| Days On Market: | 197 |
| Lot Size: | 0,26 |
Description
Absolutely STUNNING! Gorgeous 5 bedroom, 3.5 bathroom 2-Story W FINISHED look out basement, Attached 3 car garage & Backyard W composite deck! All sitting on a premium LAKE lot W breathtaking fountain views! This open floor plan features an amazing chef's kitchen W ultra custom Arbor Mills cabinetry, huge island W breakfast bar & waterfall quartzite countertops, built-in appliances W range hood, cooktop & double oven, Breakfast room W sliding glass door access to composite deck overlooking amazing water views, Large family room W designer coffered ceilings & gas fireplace, Custom wainscoting & white oak flooring through main level, Formal living & dining rooms, Main floor office, Grand foyer entrance W 18 ft ceilings & views of beautiful custom staircase leading to second level, Massive master bedroom W tray ceiling, sitting room & walk-in closet W built-in shelving, Master bathroom W separate jacuzzi tub & separate shower, Amazing finished look-out basement W second kitchen, family room, game room, exercise room, 5th bedroom & FULL bathroom! Perfect for related living or entertaining! Nothing to do with this one but move right in! You have to see this in person! Great location near major interstate, shopping, dining & Metra! Come see today!
Property Specifics
| Single Family | |
| — | |
| — | |
| 2010 | |
| — | |
| 2 STORY W FINISHED BASEMEN | |
| Yes | |
| 0.26 |
| Cook | |
| Fountain Hills | |
| 185 / Monthly | |
| — | |
| — | |
| — | |
| 12406245 | |
| 27323110030000 |
Property History
| DATE: | EVENT: | PRICE: | SOURCE: |
|---|---|---|---|
| 18 Jul, 2025 | Sold | $720,000 | MRED MLS |
| 8 Jul, 2025 | Under contract | $739,000 | MRED MLS |
| 28 Jun, 2025 | Listed for sale | $739,000 | MRED MLS |
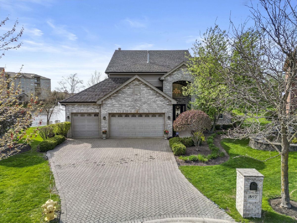
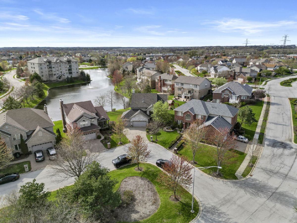
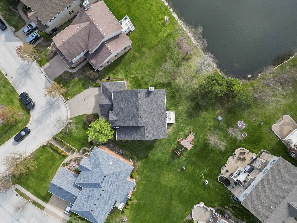
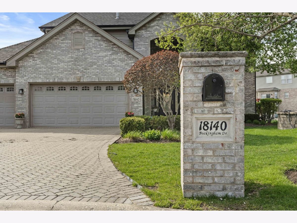
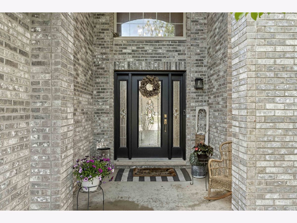
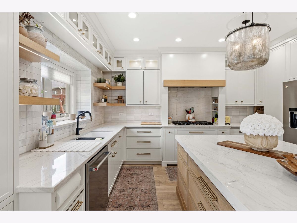
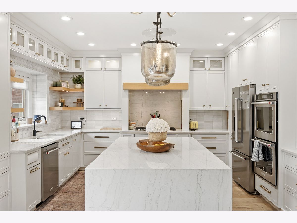
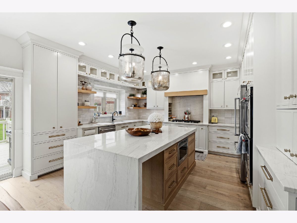
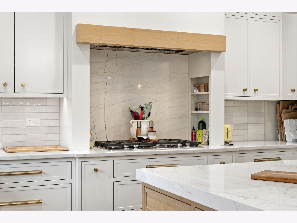
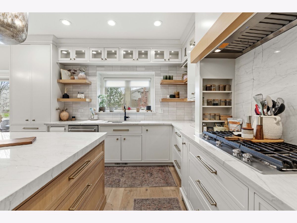
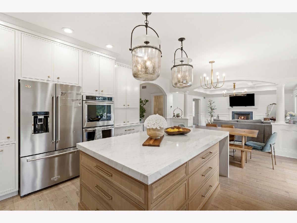
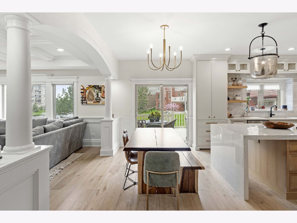
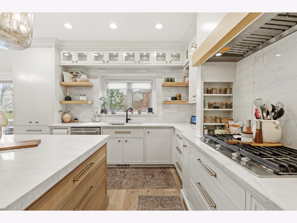
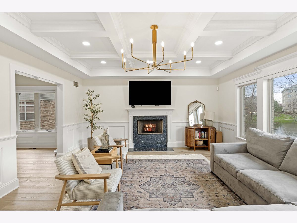
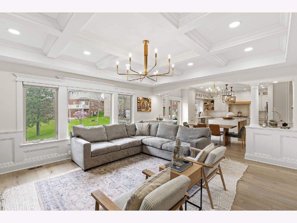
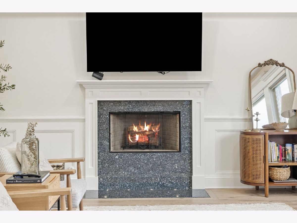
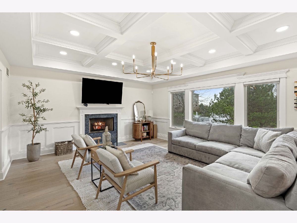
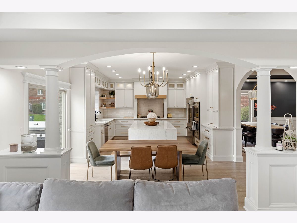
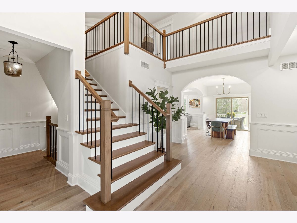
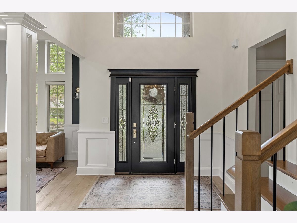
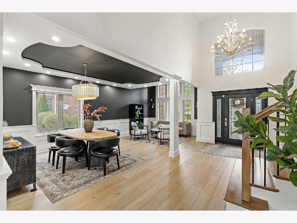
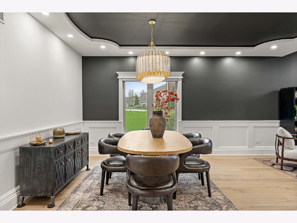
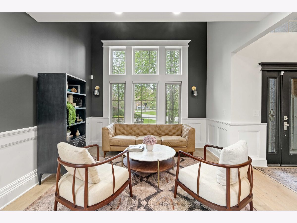
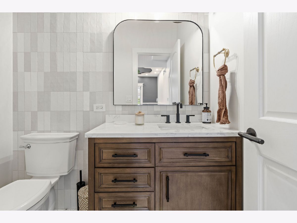
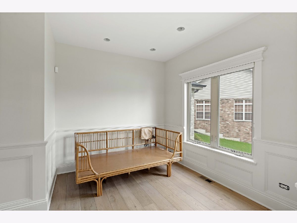
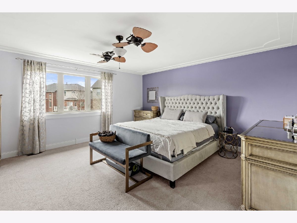
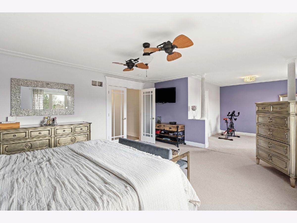
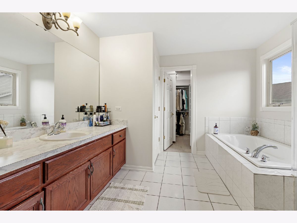
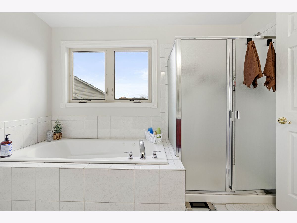
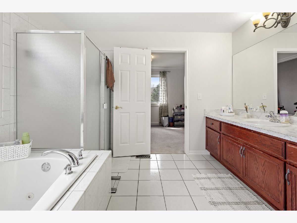
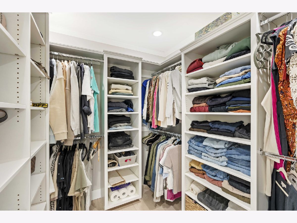
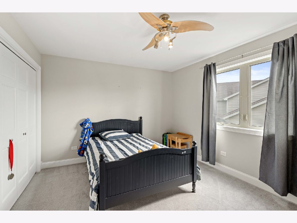
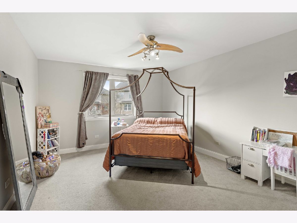
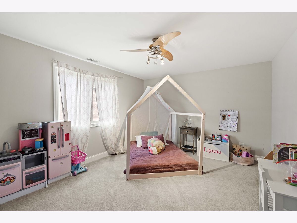
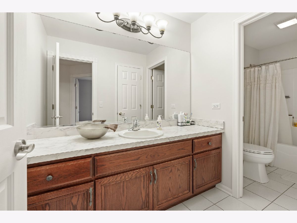
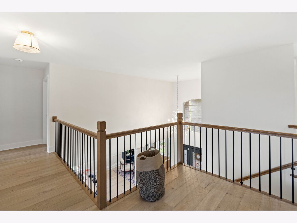
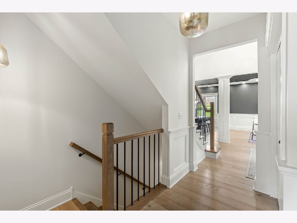
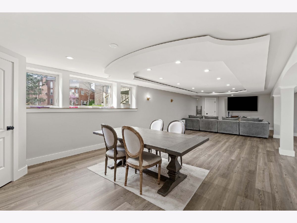
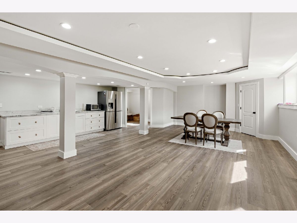
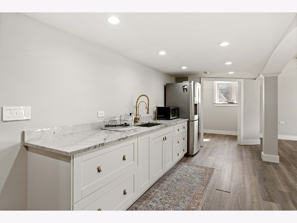
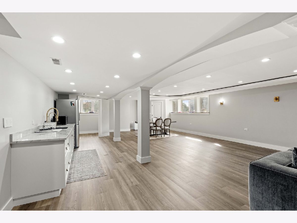
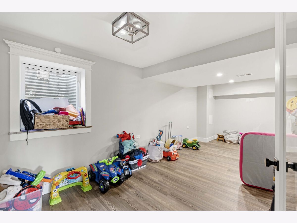
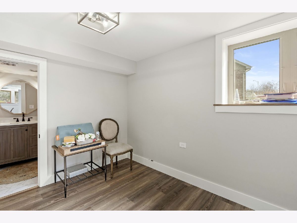
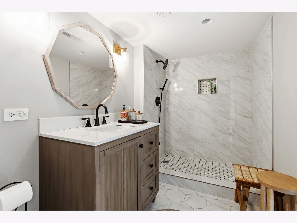
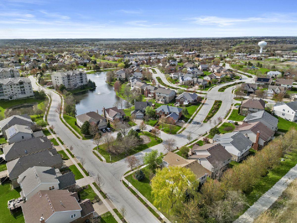
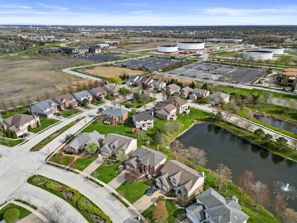
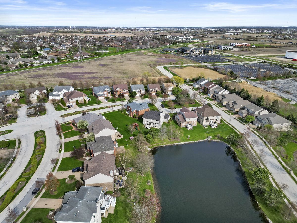
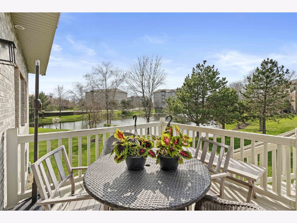
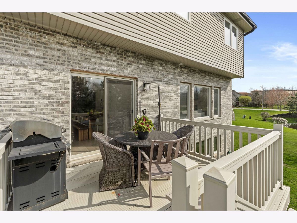
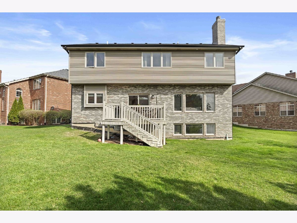
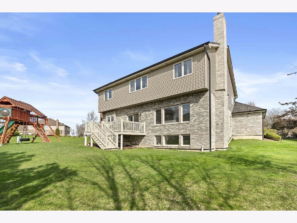
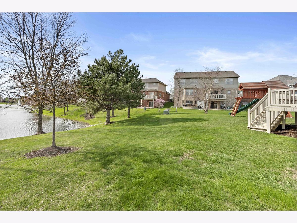
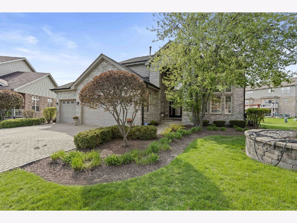
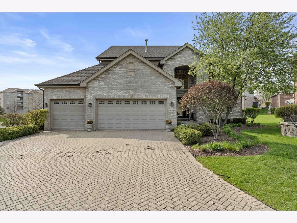
Room Specifics
Total Bedrooms: 5
Bedrooms Above Ground: 4
Bedrooms Below Ground: 1
Dimensions: —
Floor Type: —
Dimensions: —
Floor Type: —
Dimensions: —
Floor Type: —
Dimensions: —
Floor Type: —
Full Bathrooms: 4
Bathroom Amenities: Whirlpool,Separate Shower
Bathroom in Basement: 1
Rooms: —
Basement Description: —
Other Specifics
| 3 | |
| — | |
| — | |
| — | |
| — | |
| 11375 | |
| Full,Unfinished | |
| — | |
| — | |
| — | |
| Not in DB | |
| — | |
| — | |
| — | |
| — |
Tax History
| Year | Property Taxes |
|---|---|
| 2025 | $11,354 |
Contact Agent
Nearby Similar Homes
Nearby Sold Comparables
Contact Agent
Listing Provided By
Morandi Properties, Inc


