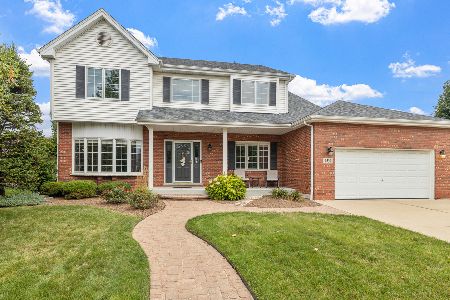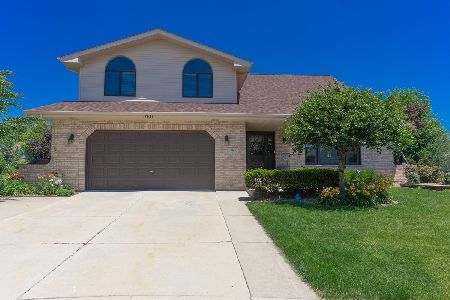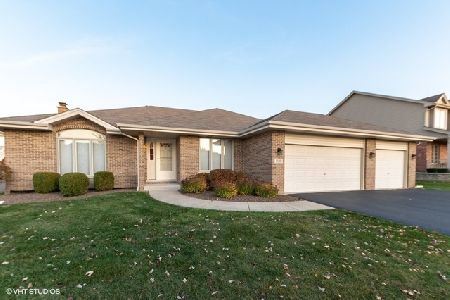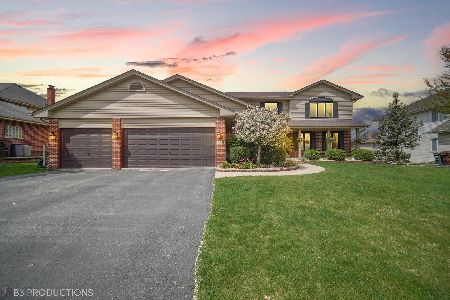18145 Semmler Drive, Tinley Park, Illinois 60487
$495,000
|
Sold
|
|
| Status: | Closed |
| Sqft: | 4,000 |
| Cost/Sqft: | $123 |
| Beds: | 4 |
| Baths: | 4 |
| Year Built: | 2005 |
| Property Taxes: | $16,081 |
| Days On Market: | 1533 |
| Lot Size: | 0,20 |
Description
Impeccably maintained home boasts 4 bedrooms, 4 baths, 2 story family room with gas burning fireplace. Entryway, family room & kitchen all hardwood floors. Main level has a full bath making it easy to convert bonus room into a bedroom. Large master bedroom with 2 walk in closets and master suite. Finished basement, dual zoned furnace & AC, newer stainless steel appliances. Large fenced in backyard. Great location, Close to everything!
Property Specifics
| Single Family | |
| — | |
| — | |
| 2005 | |
| Full | |
| KESWICK | |
| No | |
| 0.2 |
| Cook | |
| Towne Pointe | |
| 0 / Not Applicable | |
| None | |
| Lake Michigan | |
| Public Sewer | |
| 11235350 | |
| 27353130460000 |
Nearby Schools
| NAME: | DISTRICT: | DISTANCE: | |
|---|---|---|---|
|
Grade School
Millennium Elementary School |
140 | — | |
|
Middle School
Prairie View Middle School |
140 | Not in DB | |
|
High School
Victor J Andrew High School |
230 | Not in DB | |
Property History
| DATE: | EVENT: | PRICE: | SOURCE: |
|---|---|---|---|
| 13 Dec, 2021 | Sold | $495,000 | MRED MLS |
| 24 Oct, 2021 | Under contract | $493,000 | MRED MLS |
| 1 Oct, 2021 | Listed for sale | $493,000 | MRED MLS |
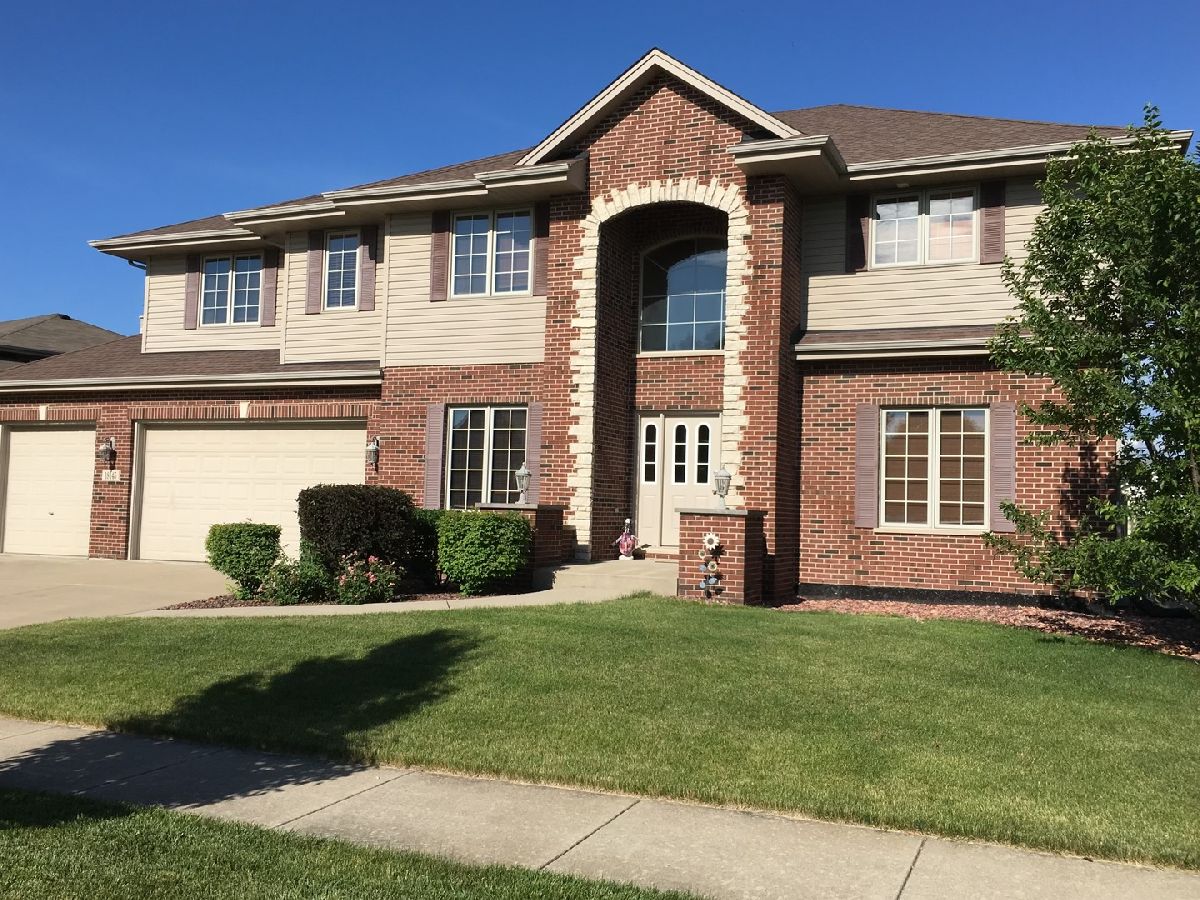
Room Specifics
Total Bedrooms: 4
Bedrooms Above Ground: 4
Bedrooms Below Ground: 0
Dimensions: —
Floor Type: Carpet
Dimensions: —
Floor Type: Carpet
Dimensions: —
Floor Type: Carpet
Full Bathrooms: 4
Bathroom Amenities: Whirlpool,Separate Shower
Bathroom in Basement: 1
Rooms: Office,Bonus Room
Basement Description: Finished
Other Specifics
| 3 | |
| Concrete Perimeter | |
| Concrete | |
| Patio | |
| — | |
| 89X141X75X124 | |
| — | |
| Full | |
| — | |
| Range, Microwave, Dishwasher, Refrigerator, Washer, Dryer | |
| Not in DB | |
| — | |
| — | |
| — | |
| Gas Starter |
Tax History
| Year | Property Taxes |
|---|---|
| 2021 | $16,081 |
Contact Agent
Nearby Similar Homes
Nearby Sold Comparables
Contact Agent
Listing Provided By
Kale Realty


