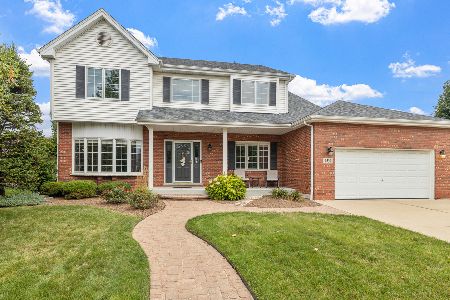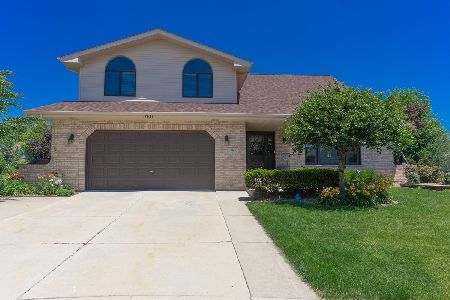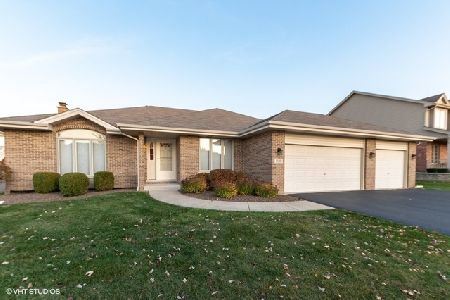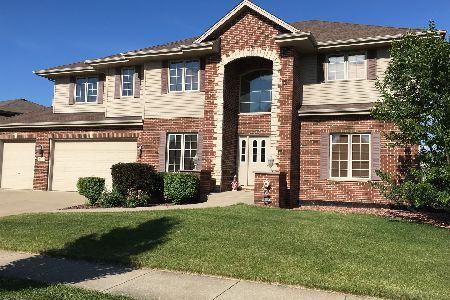18172 Goesel Drive, Tinley Park, Illinois 60487
$527,500
|
Sold
|
|
| Status: | Closed |
| Sqft: | 3,971 |
| Cost/Sqft: | $136 |
| Beds: | 5 |
| Baths: | 3 |
| Year Built: | 2006 |
| Property Taxes: | $10,416 |
| Days On Market: | 373 |
| Lot Size: | 0,00 |
Description
Hey Santa, Stop the Sleigh-This is the One! This stunning home is like unwrapping the perfect holiday gift! With 5 bedrooms and 3 baths, it's bigger than it looks, and every high-dollar upgrade has been done-just move in and enjoy the magic! As you pull up, you'll be greeted by beautiful curb appeal and a spacious front porch perfect for all your holiday decor. Step inside and feel the warmth of the season! The open floor plan, with its new flooring, white trim, fresh doors, and a modern color palette, makes it the perfect place to deck the halls. The light-filled living and dining areas are ready for hosting your holiday gatherings, with new windows letting in all that winter sunshine. The kitchen is a chef's delight-ready for cookie baking and holiday feasts-with updated appliances, sleek countertops, and ample storage for all your culinary creations. Adjacent is the oversized family room with a cozy fireplace, ideal for warming up on chilly winter nights. Plus, a main-floor office/5th bedroom provides a private retreat for last-minute gift wrapping or virtual greetings. Upstairs, the four bedrooms are your own personal winter wonderland, with plush new carpeting and spacious closets. And don't miss the bright, open lookout basement-it's equipped with rough-in plumbing for a future bath and endless possibilities to create your dream space. Outside, the fenced-in backyard is a tranquil haven, featuring a maintenance-free deck and multiple patios, perfect for summer BBQs or building snowmen. A convenient shed (New in 2021) and a three-car attached garage offer storage galore for holiday decor and more. Big Ticket News! This home boasts high-end windows, all-new exterior doors, and a brand-new roof. There are so many upgrades, it's like Santa's list of everything nice. Don't let this one slip away-schedule a showing and make this your new home for the holidays!
Property Specifics
| Single Family | |
| — | |
| — | |
| 2006 | |
| — | |
| — | |
| No | |
| — |
| Cook | |
| — | |
| — / Not Applicable | |
| — | |
| — | |
| — | |
| 12219573 | |
| 27353130040000 |
Nearby Schools
| NAME: | DISTRICT: | DISTANCE: | |
|---|---|---|---|
|
Grade School
Millennium Elementary School |
140 | — | |
|
Middle School
Prairie View Middle School |
140 | Not in DB | |
|
High School
Victor J Andrew High School |
230 | Not in DB | |
Property History
| DATE: | EVENT: | PRICE: | SOURCE: |
|---|---|---|---|
| 17 Jan, 2025 | Sold | $527,500 | MRED MLS |
| 9 Dec, 2024 | Under contract | $539,900 | MRED MLS |
| 2 Dec, 2024 | Listed for sale | $539,900 | MRED MLS |
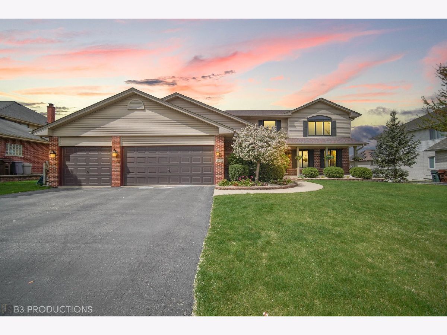
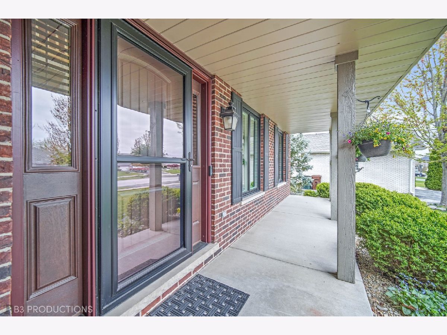
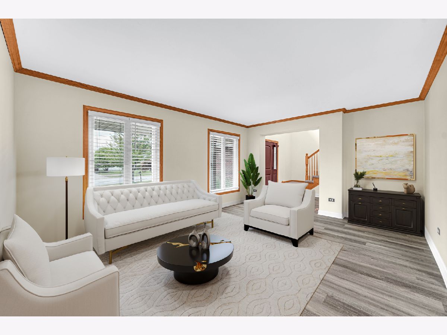
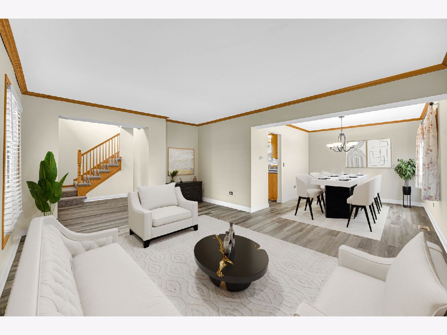
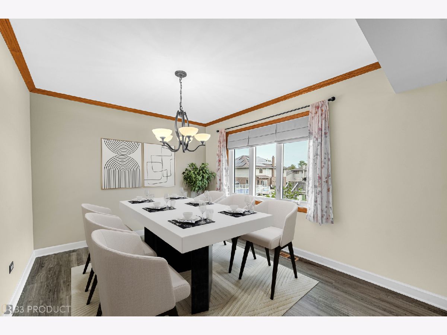
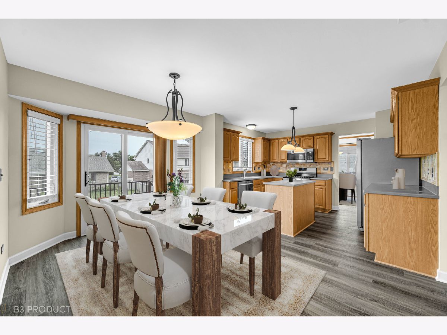
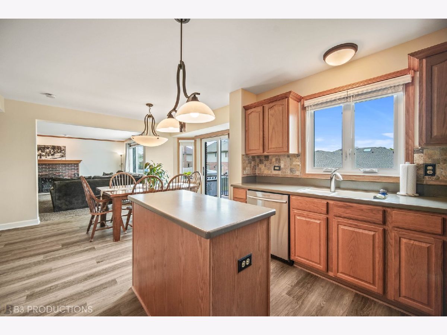
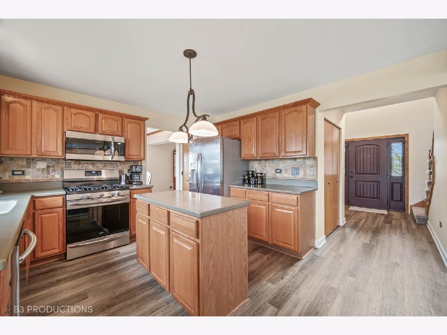
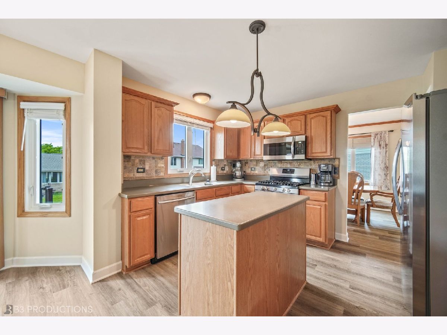
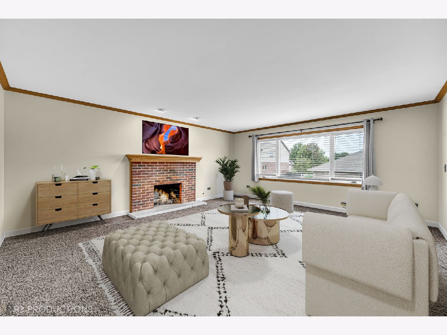
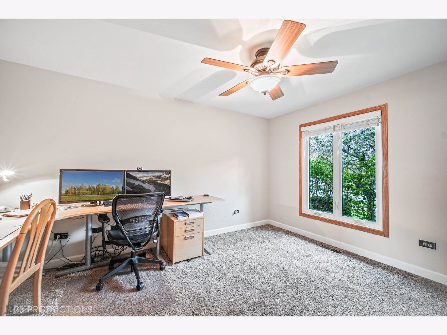
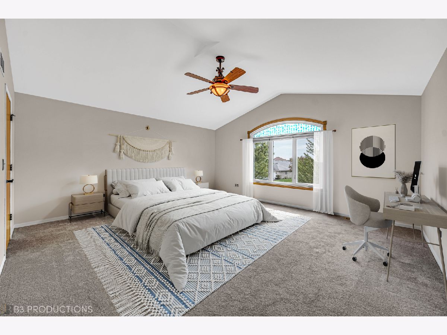
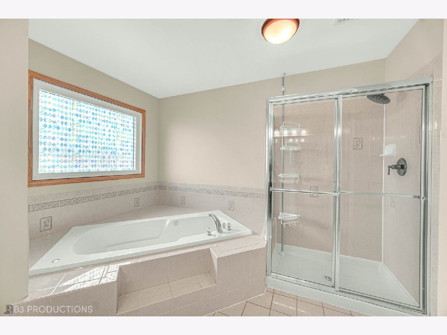
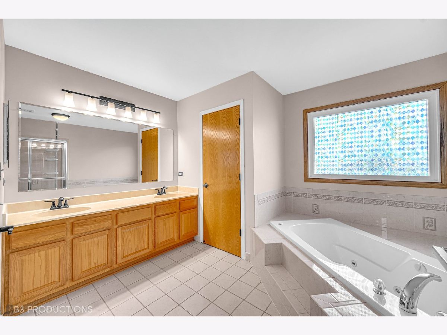
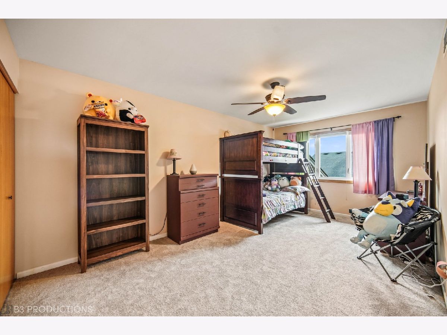
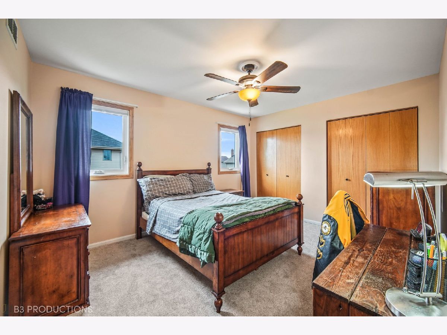
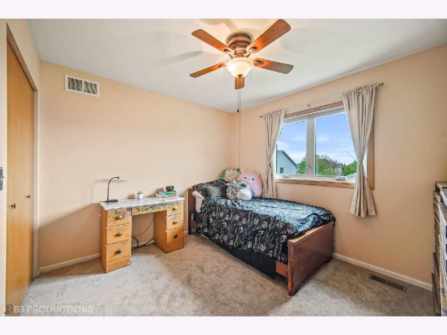
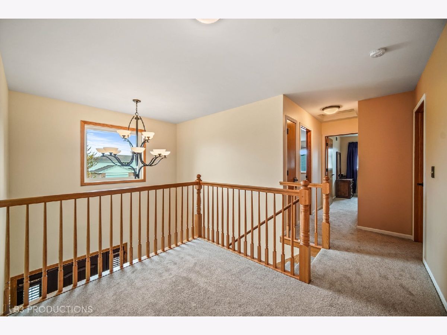
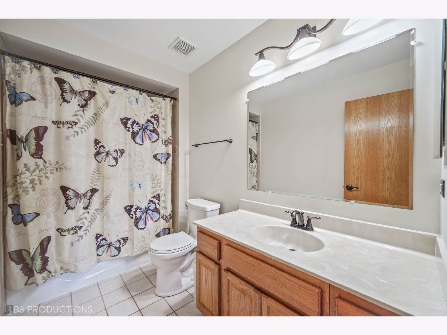
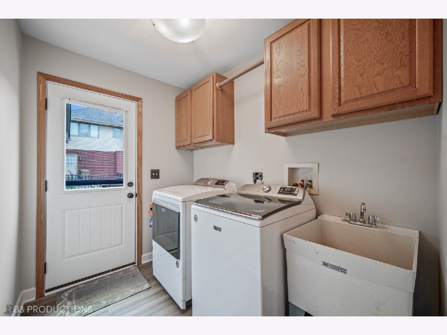
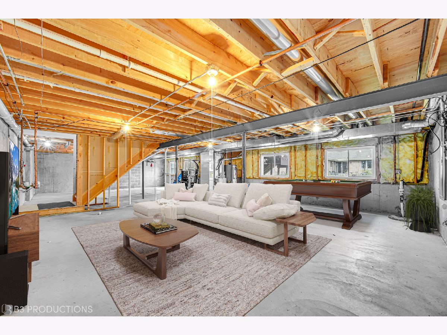
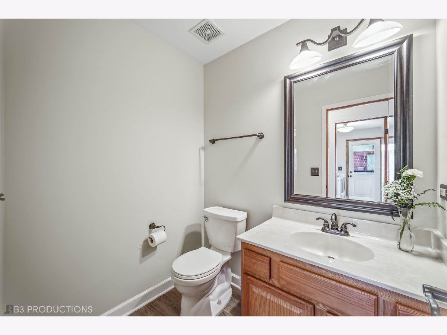
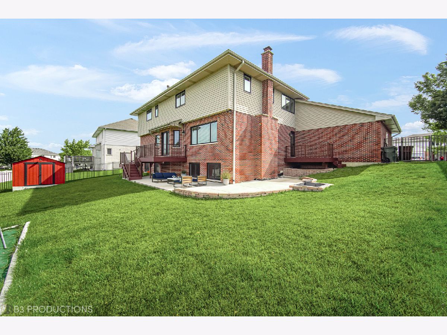
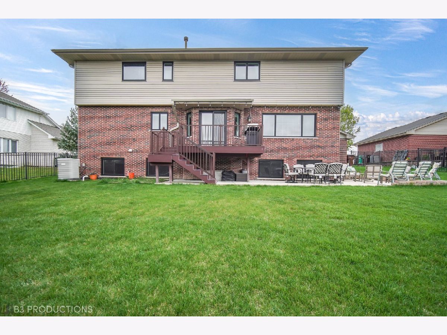
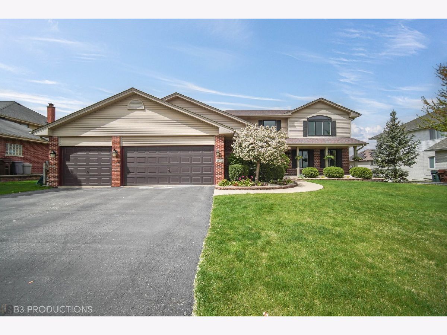
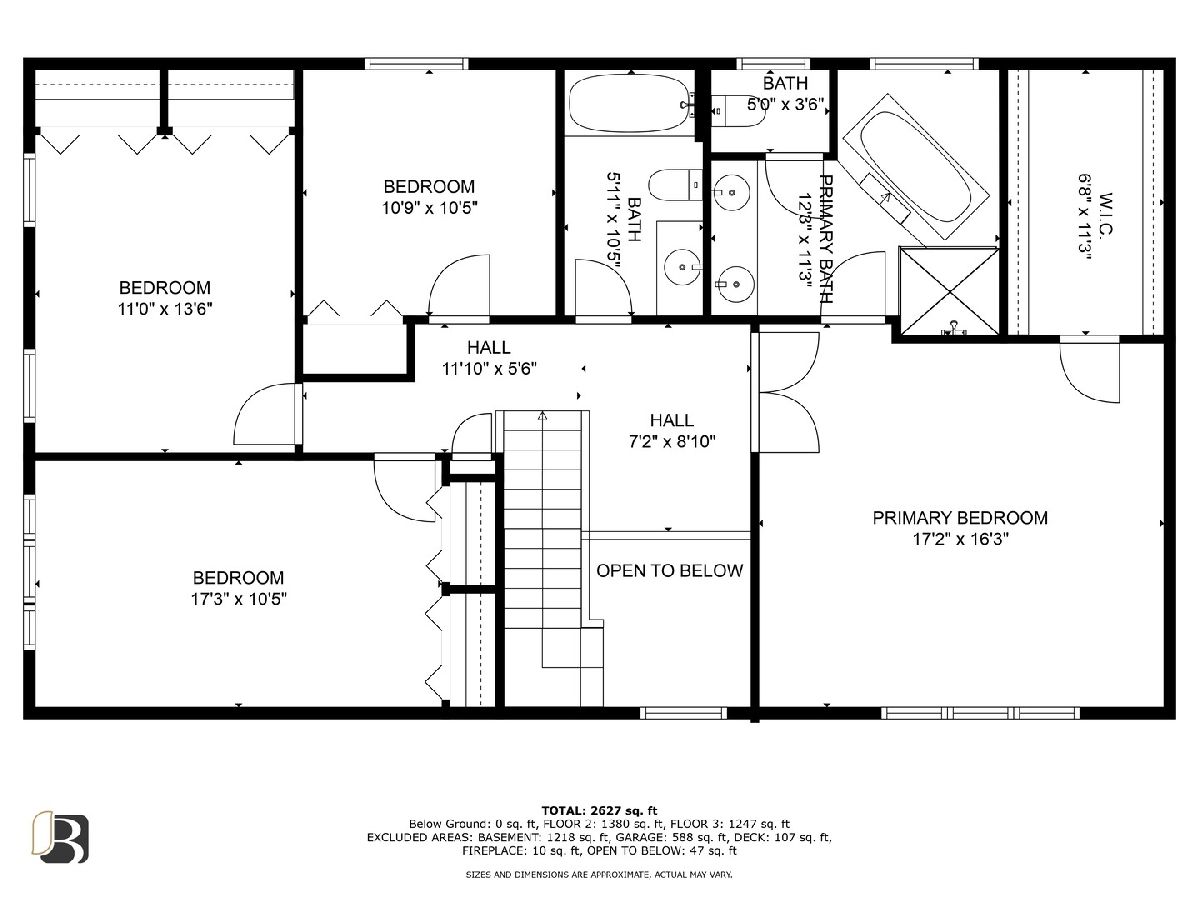
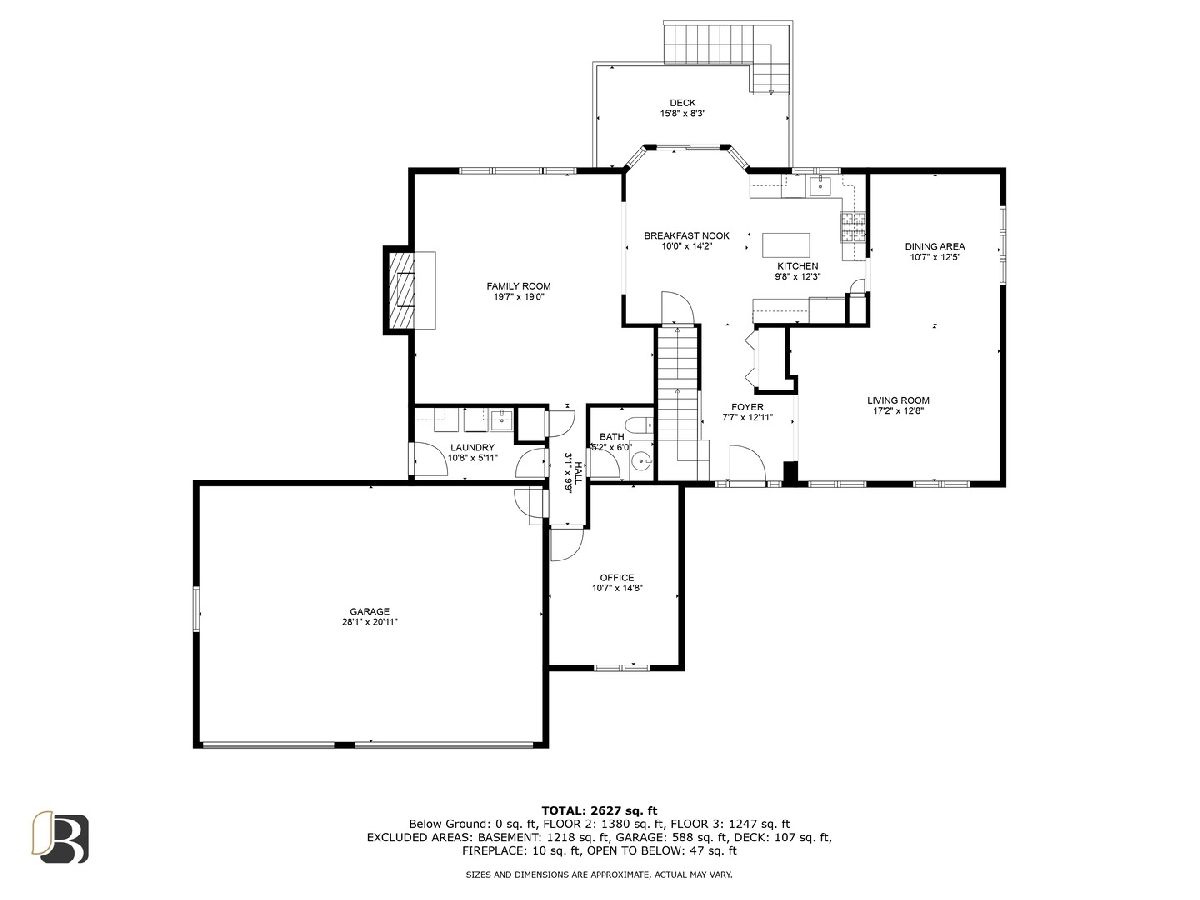
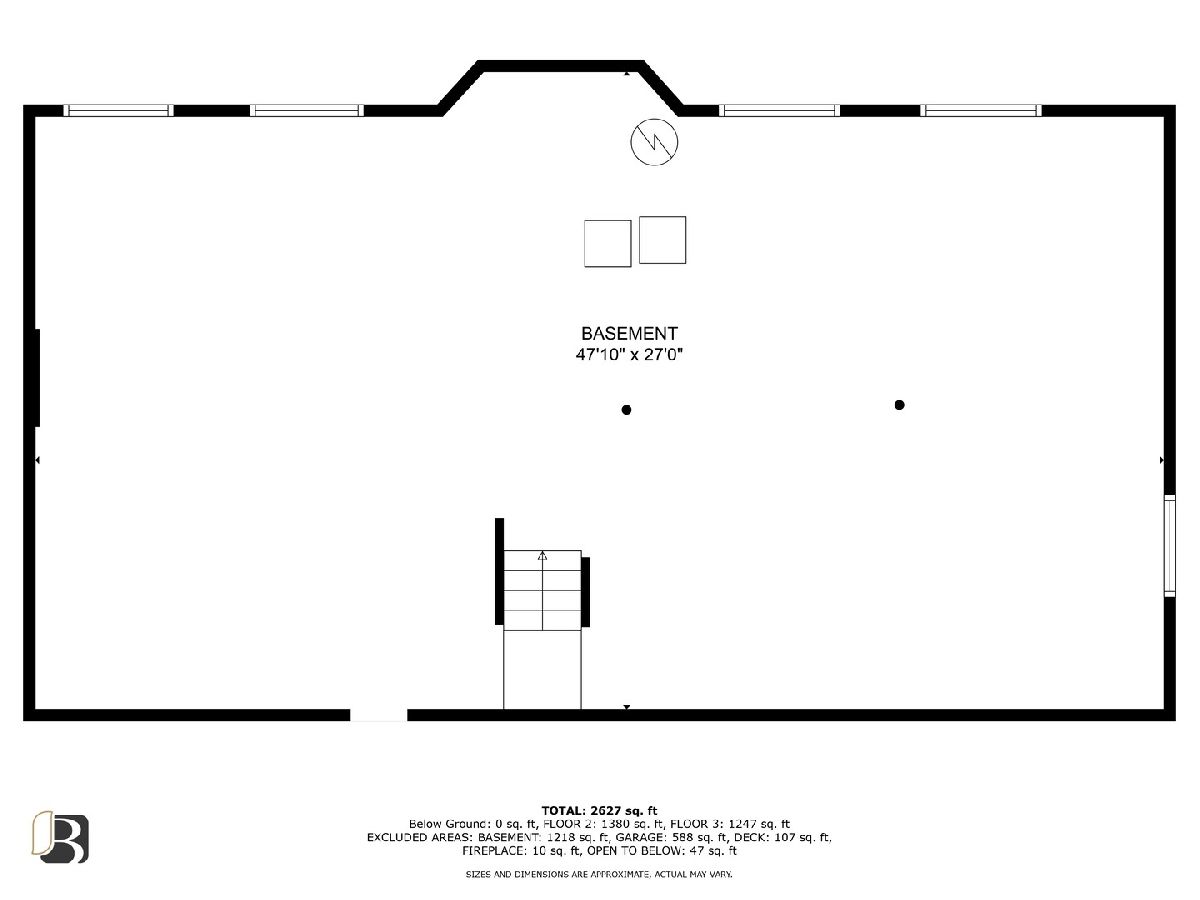
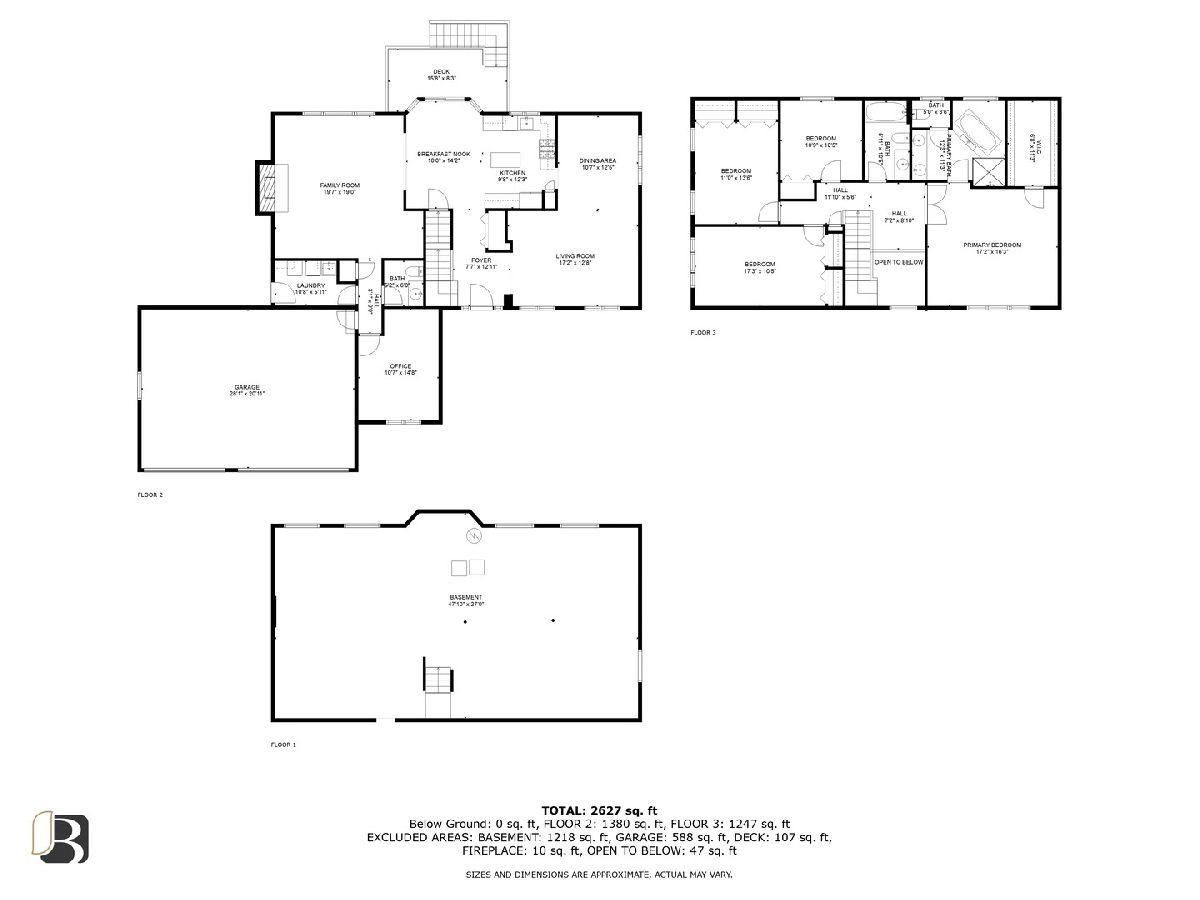
Room Specifics
Total Bedrooms: 5
Bedrooms Above Ground: 5
Bedrooms Below Ground: 0
Dimensions: —
Floor Type: —
Dimensions: —
Floor Type: —
Dimensions: —
Floor Type: —
Dimensions: —
Floor Type: —
Full Bathrooms: 3
Bathroom Amenities: Whirlpool,Separate Shower,Double Sink
Bathroom in Basement: 0
Rooms: —
Basement Description: Unfinished,Bathroom Rough-In,Lookout
Other Specifics
| 3 | |
| — | |
| — | |
| — | |
| — | |
| 83 X 115 | |
| — | |
| — | |
| — | |
| — | |
| Not in DB | |
| — | |
| — | |
| — | |
| — |
Tax History
| Year | Property Taxes |
|---|---|
| 2025 | $10,416 |
Contact Agent
Nearby Similar Homes
Nearby Sold Comparables
Contact Agent
Listing Provided By
RE/MAX 10


