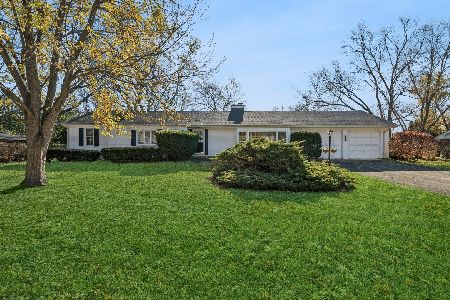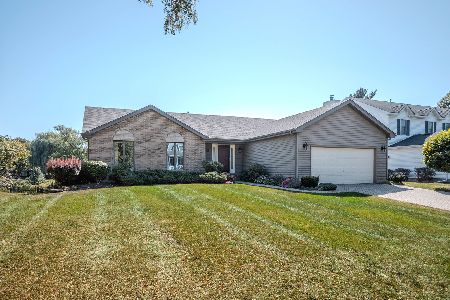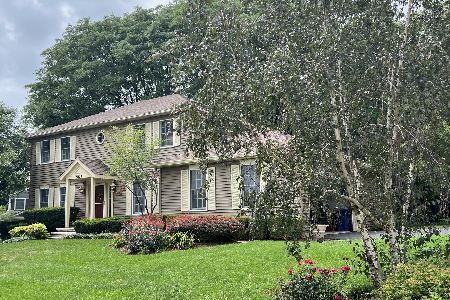1815 Heather Road, Geneva, Illinois 60134
$361,000
|
Sold
|
|
| Status: | Closed |
| Sqft: | 2,802 |
| Cost/Sqft: | $132 |
| Beds: | 4 |
| Baths: | 4 |
| Year Built: | 1987 |
| Property Taxes: | $8,718 |
| Days On Market: | 2433 |
| Lot Size: | 0,33 |
Description
FABULOUS LOCATION IN HIGHLY SOUGHT AFTER ALLENDALE! Just 2 blocks to Western Elementary with a beautiful 1/3 acre lot & pond views. Meticulously maintained, this custom home features a great floorplan, spacious kit & fam rm w/hardwd & fin walkout. Inviting fam rm is open to the kit & features a beamed ceiling, masonry firepl & custom built-ins. Lovely master w/brand new carpet 2019, large WIC & updated ba 2018. Din rm is just off the kit & features hardwd flrs, crown moulding & chair rail. Sunny living room features crown moulding. Convenient 1st floor mud/ldy room is a great size, washer 2010 & dryer 2014. Finished walkout w/half bath & large storage room. Enjoy the peaceful view on the deck! Invisible fence. New roof 2017, new siding 2017, new water heater 2018. Active radon mitigation sys 2019. Freshly painted. HVAC replaced 2008. Oversized garage w/extra storage & service dr. Minutes to Metra, Tollway, Geneva schools, parks, shops & wonderful restaurants. Schedule today!
Property Specifics
| Single Family | |
| — | |
| Traditional | |
| 1987 | |
| Walkout | |
| CUSTOM | |
| Yes | |
| 0.33 |
| Kane | |
| Allendale | |
| 125 / Annual | |
| Other | |
| Public | |
| Public Sewer | |
| 10383107 | |
| 1216228005 |
Nearby Schools
| NAME: | DISTRICT: | DISTANCE: | |
|---|---|---|---|
|
Grade School
Western Avenue Elementary School |
304 | — | |
|
Middle School
Geneva Middle School |
304 | Not in DB | |
|
High School
Geneva Community High School |
304 | Not in DB | |
Property History
| DATE: | EVENT: | PRICE: | SOURCE: |
|---|---|---|---|
| 23 Jul, 2019 | Sold | $361,000 | MRED MLS |
| 11 Jun, 2019 | Under contract | $369,900 | MRED MLS |
| 23 May, 2019 | Listed for sale | $369,900 | MRED MLS |
Room Specifics
Total Bedrooms: 4
Bedrooms Above Ground: 4
Bedrooms Below Ground: 0
Dimensions: —
Floor Type: Carpet
Dimensions: —
Floor Type: Carpet
Dimensions: —
Floor Type: Carpet
Full Bathrooms: 4
Bathroom Amenities: —
Bathroom in Basement: 1
Rooms: Recreation Room,Other Room
Basement Description: Partially Finished,Exterior Access
Other Specifics
| 2.5 | |
| — | |
| Asphalt | |
| Deck, Invisible Fence | |
| Pond(s) | |
| 170.74. 81.06 X 211.68 X | |
| — | |
| Full | |
| Hardwood Floors, First Floor Laundry, Built-in Features, Walk-In Closet(s) | |
| Range, Dishwasher, High End Refrigerator, Washer, Dryer, Disposal | |
| Not in DB | |
| Street Paved | |
| — | |
| — | |
| Wood Burning |
Tax History
| Year | Property Taxes |
|---|---|
| 2019 | $8,718 |
Contact Agent
Nearby Similar Homes
Nearby Sold Comparables
Contact Agent
Listing Provided By
REMAX Excels










