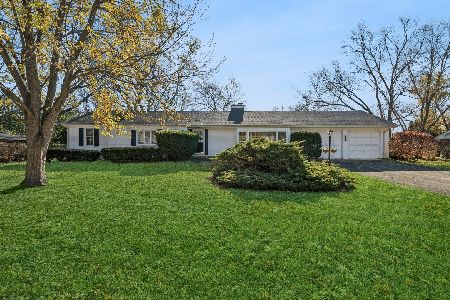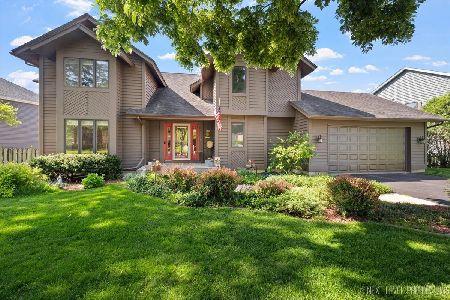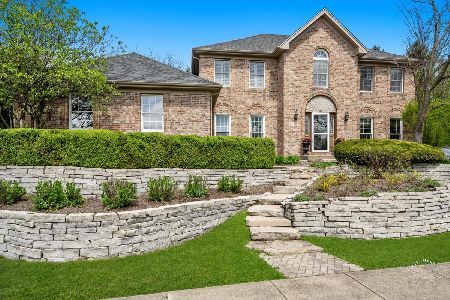1786 Allen Drive, Geneva, Illinois 60134
$470,000
|
Sold
|
|
| Status: | Closed |
| Sqft: | 3,061 |
| Cost/Sqft: | $155 |
| Beds: | 5 |
| Baths: | 3 |
| Year Built: | 1988 |
| Property Taxes: | $11,948 |
| Days On Market: | 2199 |
| Lot Size: | 0,41 |
Description
WATER VIEWS NEAR DOWNTOWN GENEVA! Gorgeous custom home move-in ready with gleaming hardwood floors, upgraded millwork and NEW KITCHEN (2017). Total of 4,131 finished sqft with the newly updated walk-out basement (2017). Updated upstairs hall bathroom and first floor powder room (2017) Large bedrooms, tons of storage and first floor den and extra room allow for the potential of 5-6 bedrooms. First floor laundry and mudroom. Great home for entertaining with expansive eat-in kitchen and massive deck over looking the best pond views in Allendale. Pond can be used for fishing, ice skaking and boating. Additional paver patio on the lower level with a completely fenced in yard. Too many updates to list! Amazing location, mins to the Metra, walkable to downtown Geneva and Western Ave school!
Property Specifics
| Single Family | |
| — | |
| Colonial | |
| 1988 | |
| Full,Walkout | |
| CUSTOM | |
| Yes | |
| 0.41 |
| Kane | |
| Allendale | |
| 150 / Annual | |
| Other | |
| Public | |
| Public Sewer | |
| 10608368 | |
| 1216228022 |
Property History
| DATE: | EVENT: | PRICE: | SOURCE: |
|---|---|---|---|
| 17 Mar, 2011 | Sold | $410,000 | MRED MLS |
| 19 Jan, 2011 | Under contract | $438,000 | MRED MLS |
| — | Last price change | $459,000 | MRED MLS |
| 1 Dec, 2010 | Listed for sale | $459,000 | MRED MLS |
| 30 Apr, 2020 | Sold | $470,000 | MRED MLS |
| 4 Feb, 2020 | Under contract | $475,000 | MRED MLS |
| — | Last price change | $485,000 | MRED MLS |
| 12 Jan, 2020 | Listed for sale | $485,000 | MRED MLS |
Room Specifics
Total Bedrooms: 5
Bedrooms Above Ground: 5
Bedrooms Below Ground: 0
Dimensions: —
Floor Type: Carpet
Dimensions: —
Floor Type: Carpet
Dimensions: —
Floor Type: Carpet
Dimensions: —
Floor Type: —
Full Bathrooms: 3
Bathroom Amenities: Whirlpool,Separate Shower
Bathroom in Basement: 0
Rooms: Bedroom 5,Den,Walk In Closet,Recreation Room,Game Room,Foyer
Basement Description: Finished
Other Specifics
| 2 | |
| Concrete Perimeter | |
| Asphalt | |
| Deck, Patio | |
| Fenced Yard,Pond(s) | |
| 99X259X41X257 | |
| Full | |
| Full | |
| Vaulted/Cathedral Ceilings, Skylight(s), Hardwood Floors, First Floor Laundry | |
| Range, Microwave, Dishwasher, Washer, Dryer, Disposal, Stainless Steel Appliance(s) | |
| Not in DB | |
| Clubhouse, Park, Lake, Water Rights | |
| — | |
| — | |
| Wood Burning, Gas Log, Gas Starter |
Tax History
| Year | Property Taxes |
|---|---|
| 2011 | $11,079 |
| 2020 | $11,948 |
Contact Agent
Nearby Similar Homes
Nearby Sold Comparables
Contact Agent
Listing Provided By
Baird & Warner Fox Valley - Geneva










