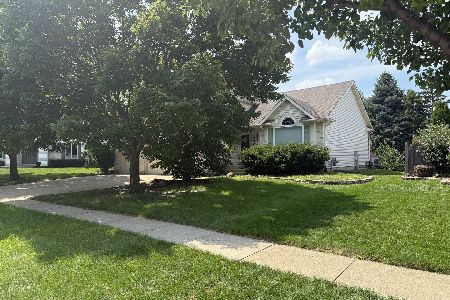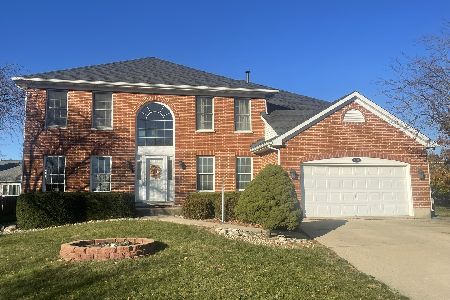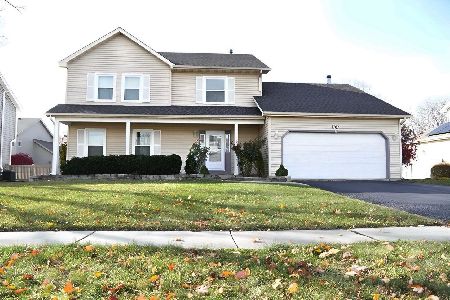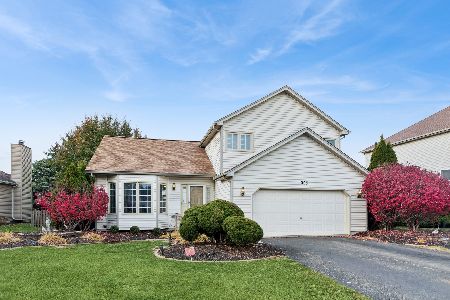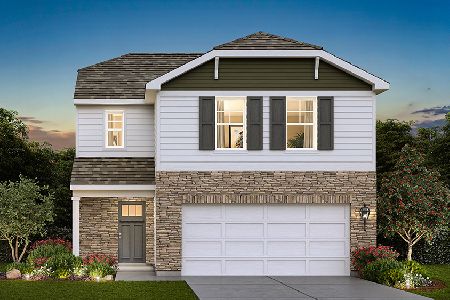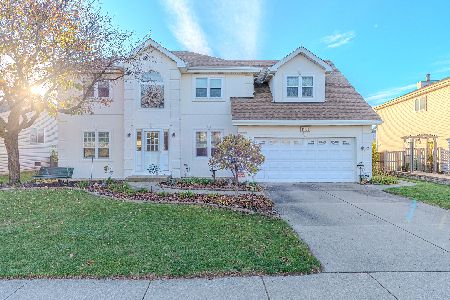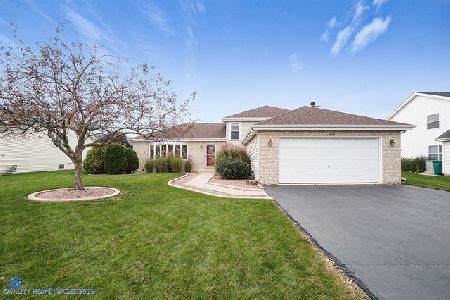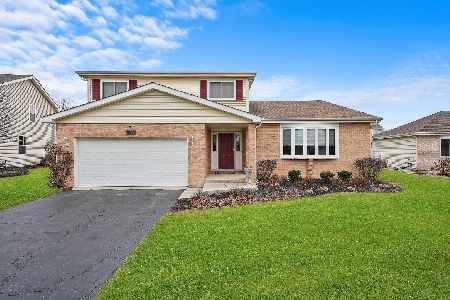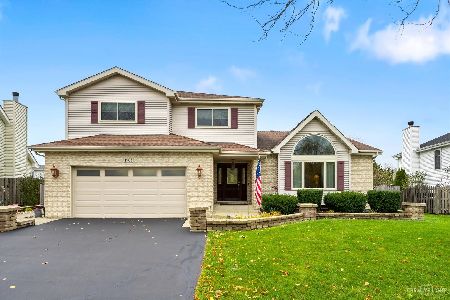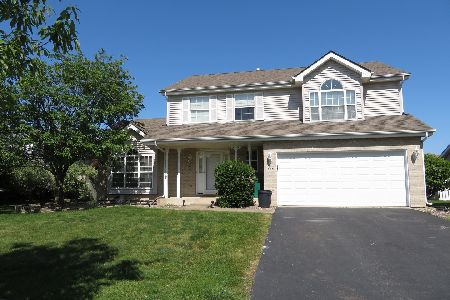1815 Pebble Beach Drive, Plainfield, Illinois 60586
$278,000
|
Sold
|
|
| Status: | Closed |
| Sqft: | 3,058 |
| Cost/Sqft: | $91 |
| Beds: | 4 |
| Baths: | 3 |
| Year Built: | 1997 |
| Property Taxes: | $6,573 |
| Days On Market: | 3577 |
| Lot Size: | 0,20 |
Description
This newly remodeled 3000+ sq ft OPEN 2 story home is located in the very sought after Plainfield area! Take advantage of this gem with a HUGE kitchen that opens to a family room with fireplace. Relax in the large loft on the second level! Choose from four HUGE bedrooms with roomy closets! The master suite is enormous, the full bath invites you into a spa-like atmosphere. Entertain on your custom patio and professionally landscaped yard. The finished basement will keep you and your family occupied with so much room to make it your own! Go ahead and turn the den into the 5th bedroom or keep it as a home office! Schedule a showing today before it's sold! Make this house your HOME. Roof is 3 yrs old and a/c 2 yrs old. NEW hot water heater, sump pump and backup. NEW carpet main and lower level! NEW kitchen flooring! Don't miss this opportunity to own this quality home at this price!
Property Specifics
| Single Family | |
| — | |
| — | |
| 1997 | |
| Partial | |
| JONQUIL | |
| No | |
| 0.2 |
| Will | |
| Summerfield | |
| 13 / Monthly | |
| None | |
| Public | |
| Public Sewer | |
| 09181696 | |
| 0603333040340000 |
Nearby Schools
| NAME: | DISTRICT: | DISTANCE: | |
|---|---|---|---|
|
Grade School
River View Elementary School |
202 | — | |
|
Middle School
Timber Ridge Middle School |
202 | Not in DB | |
|
High School
Plainfield Central High School |
202 | Not in DB | |
Property History
| DATE: | EVENT: | PRICE: | SOURCE: |
|---|---|---|---|
| 3 Jun, 2016 | Sold | $278,000 | MRED MLS |
| 2 Apr, 2016 | Under contract | $278,000 | MRED MLS |
| 1 Apr, 2016 | Listed for sale | $278,000 | MRED MLS |
Room Specifics
Total Bedrooms: 4
Bedrooms Above Ground: 4
Bedrooms Below Ground: 0
Dimensions: —
Floor Type: Carpet
Dimensions: —
Floor Type: Carpet
Dimensions: —
Floor Type: Carpet
Full Bathrooms: 3
Bathroom Amenities: Whirlpool,Separate Shower,Double Sink
Bathroom in Basement: 0
Rooms: Eating Area,Loft,Office,Recreation Room
Basement Description: Finished
Other Specifics
| 2 | |
| Concrete Perimeter | |
| Asphalt | |
| — | |
| Fenced Yard | |
| 125 X 67 | |
| Unfinished | |
| Full | |
| Vaulted/Cathedral Ceilings, Wood Laminate Floors, First Floor Bedroom | |
| Range, Microwave, Dishwasher, Refrigerator, Washer, Dryer, Disposal, Stainless Steel Appliance(s) | |
| Not in DB | |
| Sidewalks, Street Lights, Street Paved | |
| — | |
| — | |
| Wood Burning, Gas Log, Gas Starter |
Tax History
| Year | Property Taxes |
|---|---|
| 2016 | $6,573 |
Contact Agent
Nearby Similar Homes
Nearby Sold Comparables
Contact Agent
Listing Provided By
@properties

