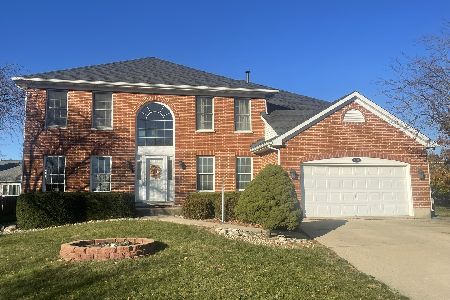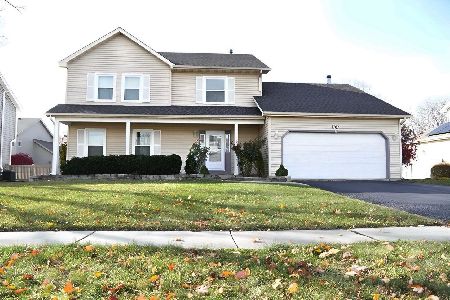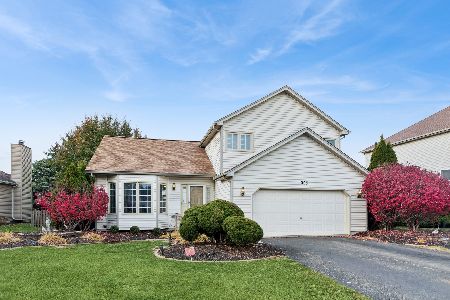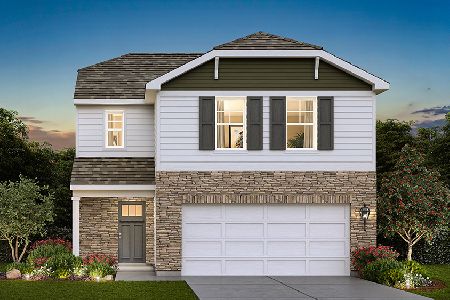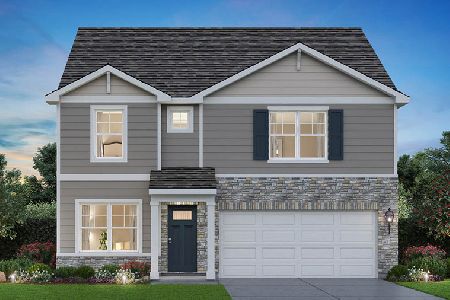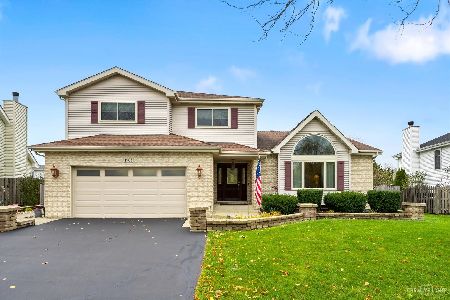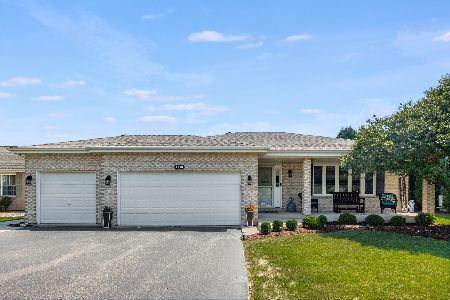1901 Pebble Beach Drive, Plainfield, Illinois 60586
$380,000
|
Sold
|
|
| Status: | Closed |
| Sqft: | 2,416 |
| Cost/Sqft: | $165 |
| Beds: | 3 |
| Baths: | 3 |
| Year Built: | 1996 |
| Property Taxes: | $7,483 |
| Days On Market: | 431 |
| Lot Size: | 0,23 |
Description
Welcome to this inviting 2-story home in the highly desirable Summerfield subdivision of Plainfield! Perfectly situated just minutes from shopping, dining, and the vibrant amenities of downtown, this home is part of a scenic community featuring parks, tranquil ponds, and picturesque walking trails. Step inside to a spacious, light-filled interior with volume ceilings, neutral decor, Pergo flooring, and abundant natural light. The main floor boasts an impressive family room with a vaulted ceiling and cozy fireplace, creating a warm ambiance. Flowing seamlessly from the family room, the well-appointed kitchen features quartz countertops, a large dinette, and patio access-ideal for indoor-outdoor entertaining. The main level also includes a formal living and dining room, plus an office that can double as a 4th bedroom, offering flexibility to suit your lifestyle. Upstairs, discover 3 generously sized bedrooms, including an expansive master suite complete with a walk-in closet. The basement, roughed in with metal studs, offers exciting potential for additional living space. Outside, enjoy a fenced-in yard with a concrete patio, a charming pergola, and a large garden-perfect for relaxation or gatherings. Don't miss your chance to make this wonderful home yours!
Property Specifics
| Single Family | |
| — | |
| — | |
| 1996 | |
| — | |
| — | |
| No | |
| 0.23 |
| Will | |
| Summerfield | |
| 170 / Annual | |
| — | |
| — | |
| — | |
| 12204119 | |
| 0603333040320000 |
Property History
| DATE: | EVENT: | PRICE: | SOURCE: |
|---|---|---|---|
| 31 Jan, 2025 | Sold | $380,000 | MRED MLS |
| 13 Dec, 2024 | Under contract | $399,000 | MRED MLS |
| 11 Nov, 2024 | Listed for sale | $399,000 | MRED MLS |
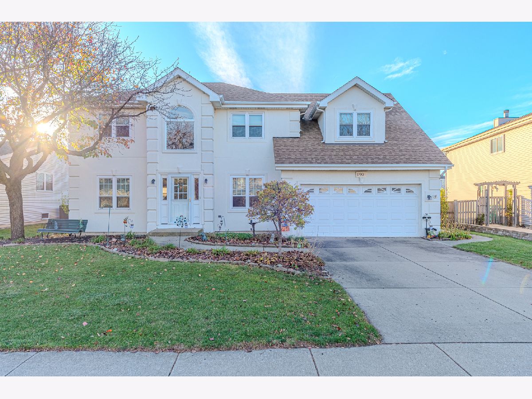
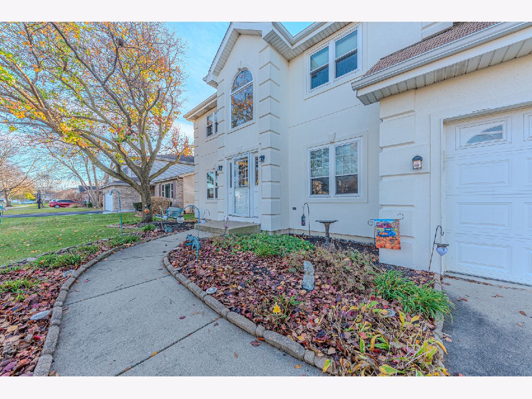
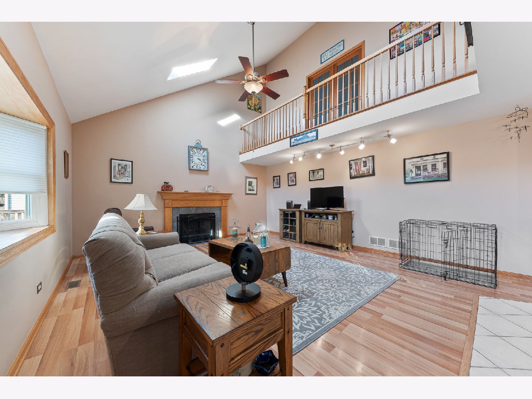
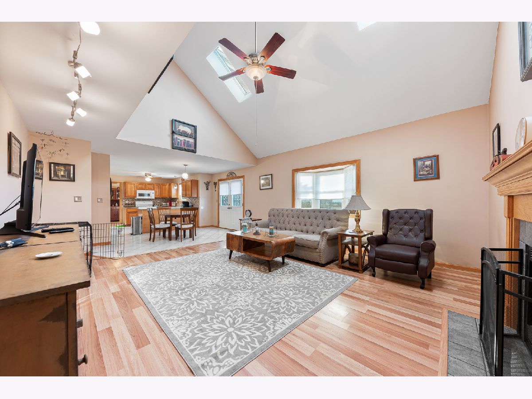
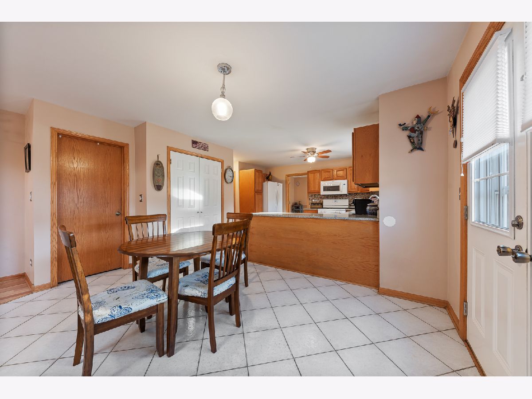
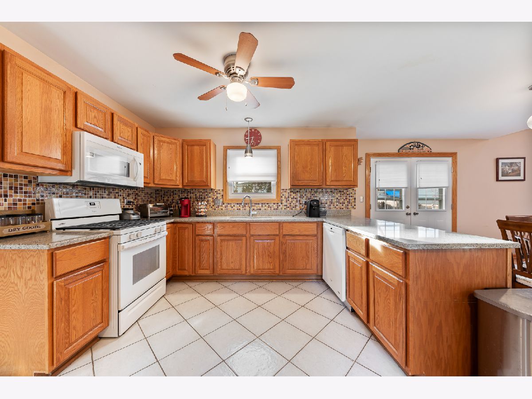
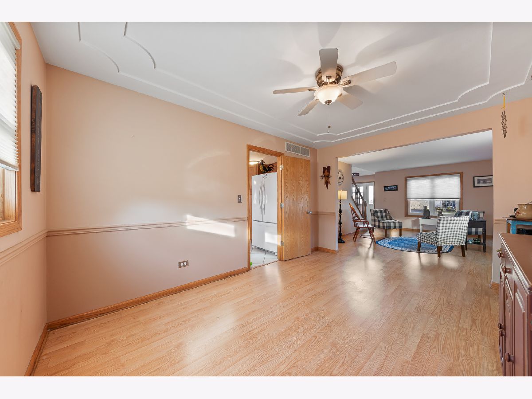
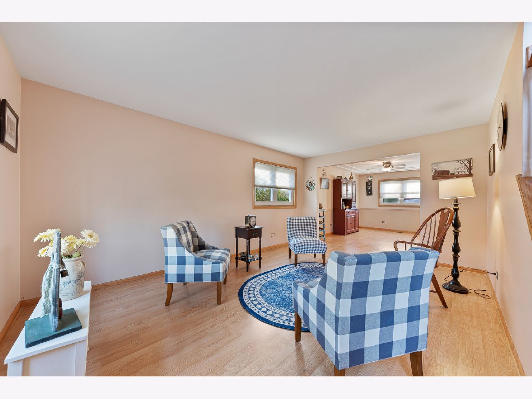
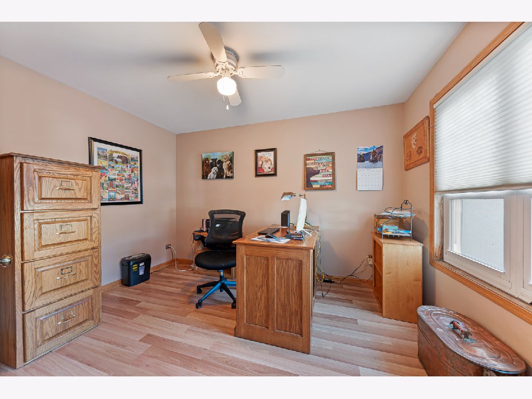
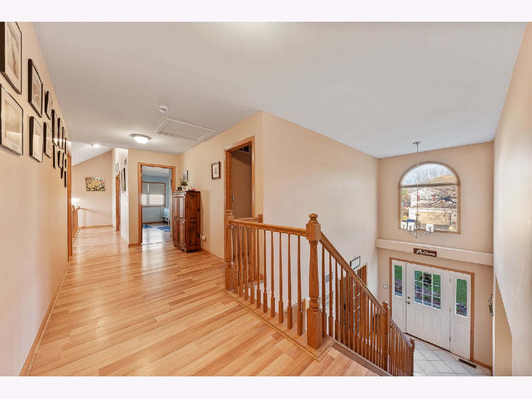
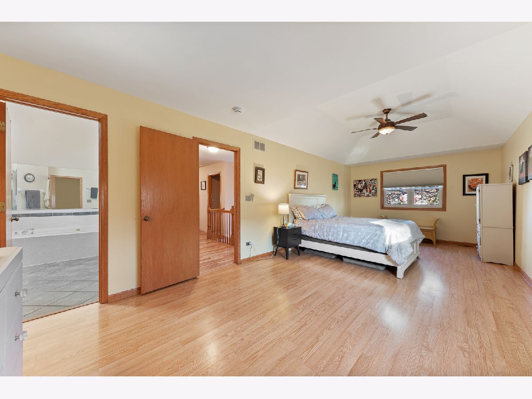
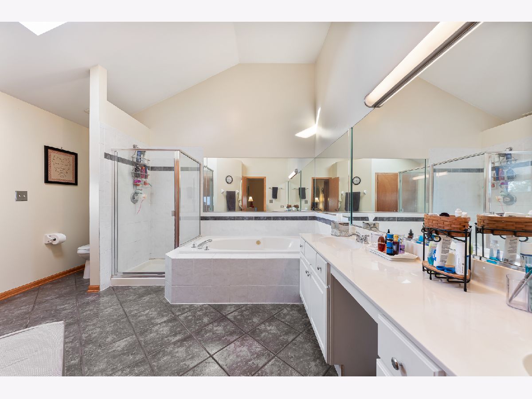
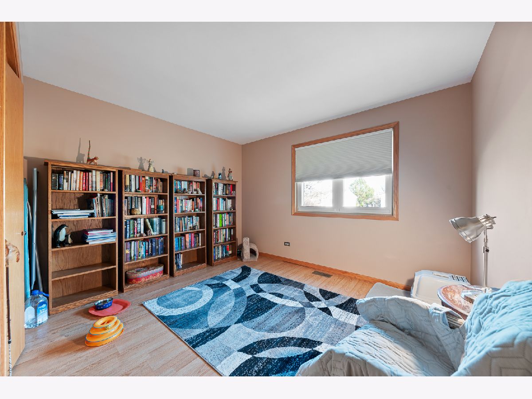
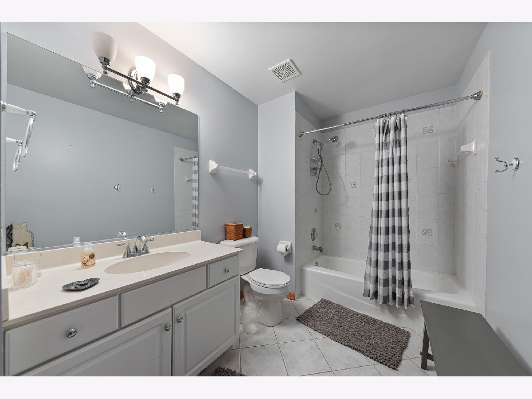
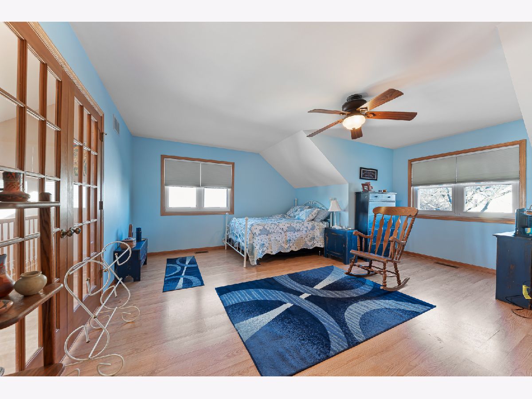
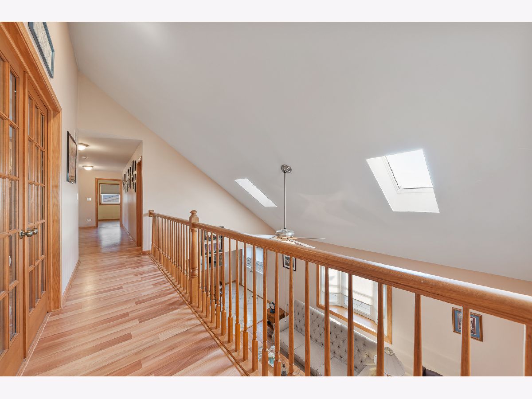
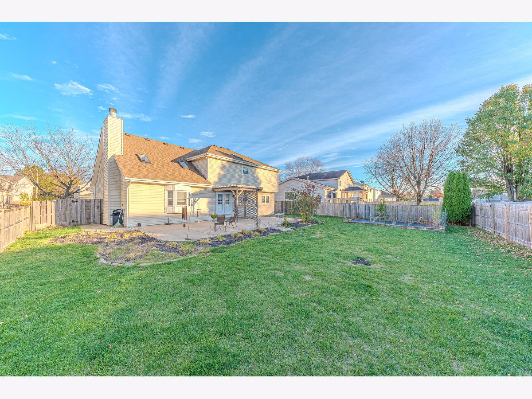
Room Specifics
Total Bedrooms: 3
Bedrooms Above Ground: 3
Bedrooms Below Ground: 0
Dimensions: —
Floor Type: —
Dimensions: —
Floor Type: —
Full Bathrooms: 3
Bathroom Amenities: Whirlpool,Separate Shower,Double Sink
Bathroom in Basement: 0
Rooms: —
Basement Description: Partially Finished
Other Specifics
| 2 | |
| — | |
| Concrete | |
| — | |
| — | |
| 67X125X75X126 | |
| Pull Down Stair | |
| — | |
| — | |
| — | |
| Not in DB | |
| — | |
| — | |
| — | |
| — |
Tax History
| Year | Property Taxes |
|---|---|
| 2025 | $7,483 |
Contact Agent
Nearby Similar Homes
Nearby Sold Comparables
Contact Agent
Listing Provided By
Lincoln-Way Realty, Inc

