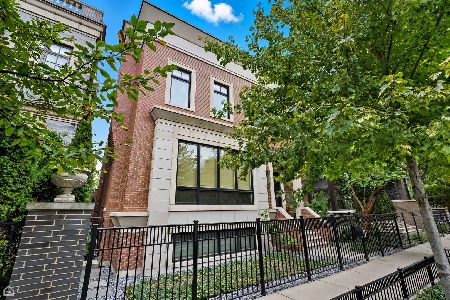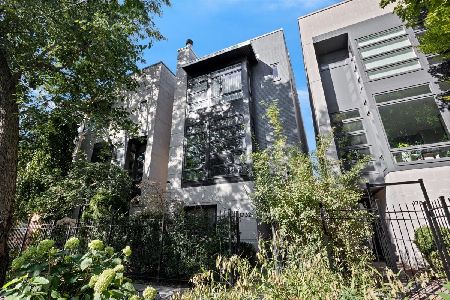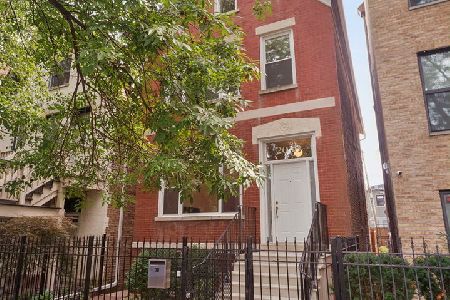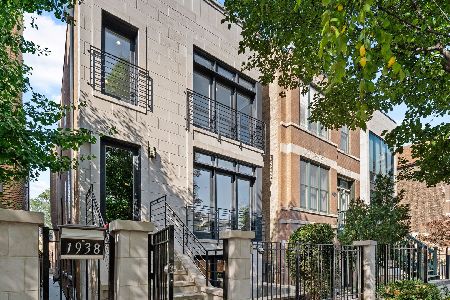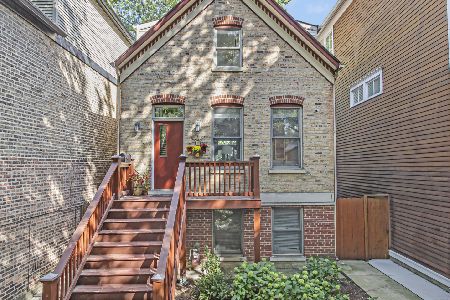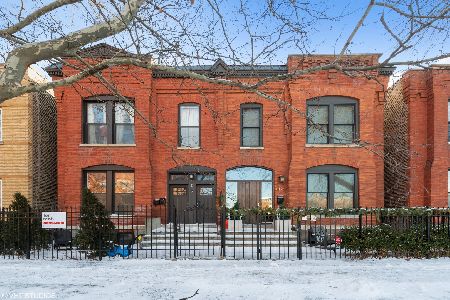1815 Winchester Avenue, Logan Square, Chicago, Illinois 60622
$1,175,000
|
Sold
|
|
| Status: | Closed |
| Sqft: | 0 |
| Cost/Sqft: | — |
| Beds: | 3 |
| Baths: | 4 |
| Year Built: | 1887 |
| Property Taxes: | $10,813 |
| Days On Market: | 2439 |
| Lot Size: | 0,07 |
Description
Nothing else like this Bucktown workman's cottage w/ modern finishes. The original brick facade was restored while the home was gut-rehabbed including new foundation. 2RZ Architects designed the custom home w/ kitchen & baths by Vesta. Don't miss the newly installed banquette dining w/ loads of storage designed by nearby Studio Gild. 3 bedrooms up w/ a master suite including impeccably designed shower/bath combo & huge walk-in closet. Laundry room is on the 2nd floor down the hall from the 2 additional beds & bath. The lower level is a beautifully finished 2nd family room w/ full bath. Currently the 4th bed is unfinished & used as a studio but easily converted. The yard with lawn & brick pavers boasts a vegetable & herb garden by The Organic Gardener. Unbelievable opportunity to build next door through the shared wall (see MLS 10273682). Double lots in this part of Bucktown are once a decade. Architectural plans for the build available upon request.
Property Specifics
| Single Family | |
| — | |
| Cottage | |
| 1887 | |
| English | |
| — | |
| No | |
| 0.07 |
| Cook | |
| — | |
| 0 / Not Applicable | |
| None | |
| Lake Michigan | |
| Public Sewer | |
| 10296507 | |
| 14314090220000 |
Nearby Schools
| NAME: | DISTRICT: | DISTANCE: | |
|---|---|---|---|
|
Grade School
Burr Elementary School |
299 | — | |
|
Middle School
Burr Elementary School |
299 | Not in DB | |
Property History
| DATE: | EVENT: | PRICE: | SOURCE: |
|---|---|---|---|
| 30 Apr, 2019 | Sold | $1,175,000 | MRED MLS |
| 26 Mar, 2019 | Under contract | $1,300,000 | MRED MLS |
| 4 Mar, 2019 | Listed for sale | $1,300,000 | MRED MLS |
| 5 Nov, 2021 | Sold | $1,250,000 | MRED MLS |
| 24 Sep, 2021 | Under contract | $2,300,000 | MRED MLS |
| 9 Sep, 2021 | Listed for sale | $2,300,000 | MRED MLS |
Room Specifics
Total Bedrooms: 3
Bedrooms Above Ground: 3
Bedrooms Below Ground: 0
Dimensions: —
Floor Type: Hardwood
Dimensions: —
Floor Type: Hardwood
Full Bathrooms: 4
Bathroom Amenities: —
Bathroom in Basement: 1
Rooms: Foyer,Walk In Closet,Deck
Basement Description: Finished
Other Specifics
| 2.5 | |
| Concrete Perimeter | |
| — | |
| Deck, Patio, Brick Paver Patio, Storms/Screens | |
| — | |
| 24X125 | |
| Unfinished | |
| Full | |
| — | |
| Double Oven, Range, Microwave, Dishwasher, High End Refrigerator, Bar Fridge, Freezer, Disposal, Stainless Steel Appliance(s), Wine Refrigerator, Cooktop, Built-In Oven, Range Hood | |
| Not in DB | |
| Water Rights, Sidewalks, Street Lights, Street Paved | |
| — | |
| — | |
| Wood Burning |
Tax History
| Year | Property Taxes |
|---|---|
| 2019 | $10,813 |
| 2021 | $13,335 |
Contact Agent
Nearby Similar Homes
Nearby Sold Comparables
Contact Agent
Listing Provided By
@properties

