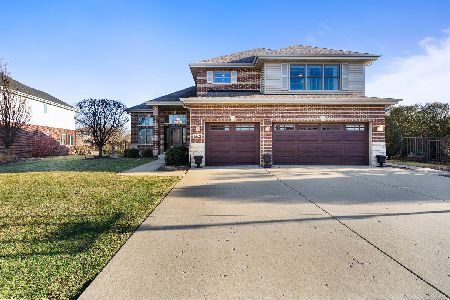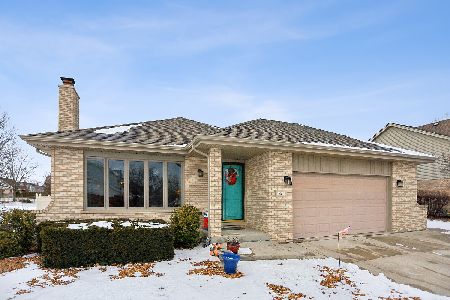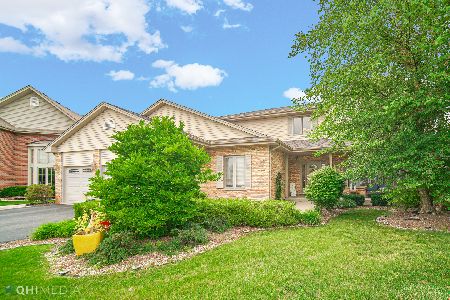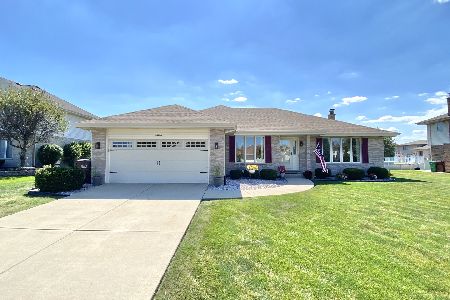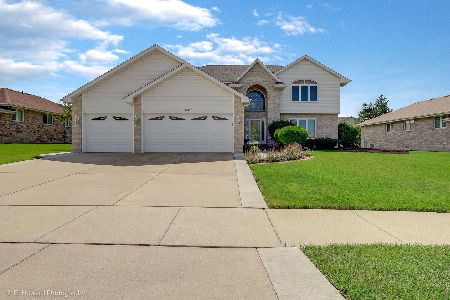18153 Elmore Court, Tinley Park, Illinois 60487
$365,000
|
Sold
|
|
| Status: | Closed |
| Sqft: | 2,829 |
| Cost/Sqft: | $134 |
| Beds: | 5 |
| Baths: | 3 |
| Year Built: | 2002 |
| Property Taxes: | $10,968 |
| Days On Market: | 2751 |
| Lot Size: | 0,42 |
Description
Sharp Townpointe 2-story on premium cul-de-sac lot, one of largest in subdivision. This home features 9' ceilings, main level laundry/mud room, main level bedroom or den with full bathroom, extra windows in living and family rooms, upgraded insulation, hardwood floors, skylights, 3-car garage. Loft and 4 bedrooms upstairs including huge master suite with vaulted ceiling, walk-in closet, and private luxury bath. Full, unfinished basement with roughed-in plumbing for bathroom, additional concrete crawlspace, and fireplace clean-out. Expansive back-yard with large brick-paver patio, pool, and concrete slab for future shed. Newer: roof, H20 heater, pool liner, sump pump with battery back-up. Property is complete with professional landscaping and sprinkler system. So much to boast--come see for yourself!
Property Specifics
| Single Family | |
| — | |
| — | |
| 2002 | |
| Full | |
| SAVANNAH | |
| No | |
| 0.42 |
| Cook | |
| Townpointe | |
| 0 / Not Applicable | |
| None | |
| Lake Michigan,Public | |
| Public Sewer | |
| 10018916 | |
| 27353070150000 |
Nearby Schools
| NAME: | DISTRICT: | DISTANCE: | |
|---|---|---|---|
|
Grade School
Millennium Elementary School |
140 | — | |
|
Middle School
Prairie View Middle School |
140 | Not in DB | |
|
High School
Victor J Andrew High School |
230 | Not in DB | |
Property History
| DATE: | EVENT: | PRICE: | SOURCE: |
|---|---|---|---|
| 13 Sep, 2018 | Sold | $365,000 | MRED MLS |
| 3 Aug, 2018 | Under contract | $379,900 | MRED MLS |
| 16 Jul, 2018 | Listed for sale | $379,900 | MRED MLS |
| 17 Sep, 2021 | Sold | $406,000 | MRED MLS |
| 7 Aug, 2021 | Under contract | $419,000 | MRED MLS |
| 13 Jul, 2021 | Listed for sale | $419,000 | MRED MLS |
Room Specifics
Total Bedrooms: 5
Bedrooms Above Ground: 5
Bedrooms Below Ground: 0
Dimensions: —
Floor Type: Carpet
Dimensions: —
Floor Type: Carpet
Dimensions: —
Floor Type: Carpet
Dimensions: —
Floor Type: —
Full Bathrooms: 3
Bathroom Amenities: Whirlpool,Separate Shower,Double Sink
Bathroom in Basement: 0
Rooms: Bedroom 5,Walk In Closet,Loft
Basement Description: Unfinished,Crawl
Other Specifics
| 3 | |
| Concrete Perimeter | |
| Asphalt | |
| Brick Paver Patio, Above Ground Pool, Storms/Screens | |
| Cul-De-Sac,Irregular Lot,Landscaped | |
| IRREGULAR (22X33X149X191X1 | |
| Unfinished | |
| Full | |
| Vaulted/Cathedral Ceilings, Skylight(s), Hardwood Floors, First Floor Bedroom, First Floor Laundry, First Floor Full Bath | |
| Range, Microwave, Dishwasher, Refrigerator, Disposal | |
| Not in DB | |
| Sidewalks, Street Lights, Street Paved | |
| — | |
| — | |
| Wood Burning, Gas Log, Gas Starter |
Tax History
| Year | Property Taxes |
|---|---|
| 2018 | $10,968 |
| 2021 | $11,543 |
Contact Agent
Nearby Similar Homes
Nearby Sold Comparables
Contact Agent
Listing Provided By
Coldwell Banker Residential

