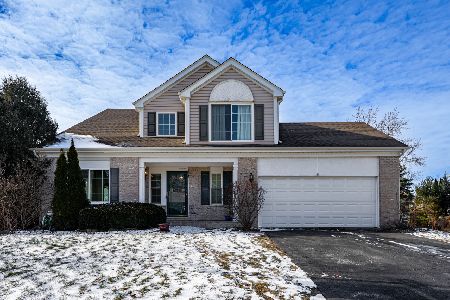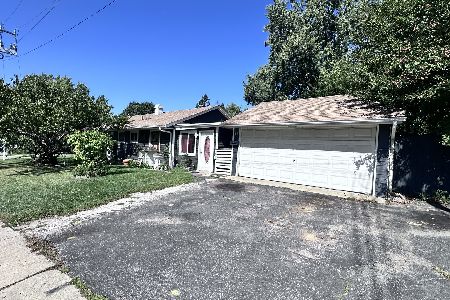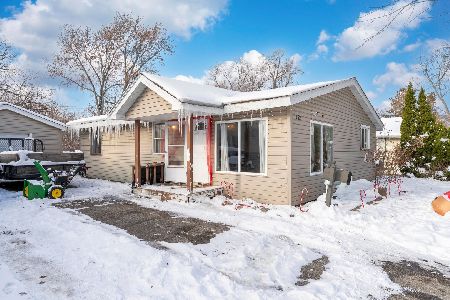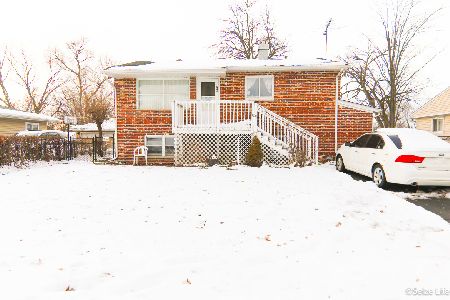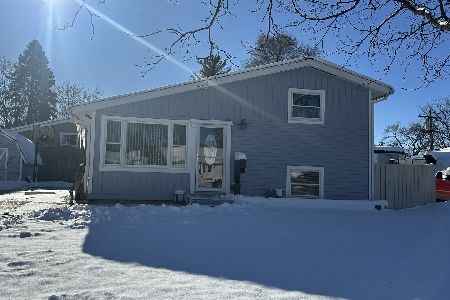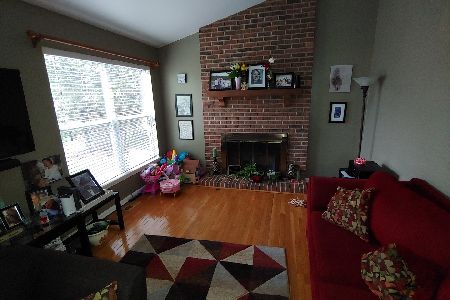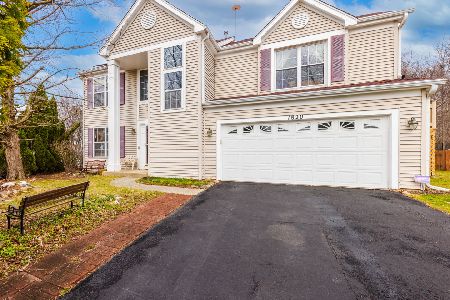1816 Cambridge Drive, Carpentersville, Illinois 60110
$350,000
|
Sold
|
|
| Status: | Closed |
| Sqft: | 0 |
| Cost/Sqft: | — |
| Beds: | 3 |
| Baths: | 2 |
| Year Built: | 1996 |
| Property Taxes: | $7,656 |
| Days On Market: | 219 |
| Lot Size: | 0,25 |
Description
Completely updated with a Fresh New Look! This spacious and light-filled two-story home showcases a beautifully renovated kitchen featuring custom cabinetry, granite countertops, a large walk-in pantry, and stainless steel appliances. Additional highlights include two fully remodeled bathrooms, gleaming hardwood floors throughout the main level and second-floor landing, brand-new carpeting on the staircase and in all bedrooms, and a freshly painted interior. For your comfort, ceiling fans are installed in the living room, family room, and all bedrooms. The generously sized primary bedroom includes a walk-in closet. Host gatherings with ease in the welcoming living room, or unwind in the cozy main-floor family room, complete with a fireplace (sold as-is). The unfinished basement provides excellent potential for additional living space and includes a concrete crawl space for extra storage. The large backyard features a brick paver patio and is perfect for BBQs and entertainment pleasure. Plus, there is a spacious storage shed - ideal for tools, lawn equipment, bicycles, and more. Newer Roof/2 years. Don't miss the best buy in town!
Property Specifics
| Single Family | |
| — | |
| — | |
| 1996 | |
| — | |
| 2 STORY W/BASEMENT | |
| No | |
| 0.25 |
| Kane | |
| Keele Farms | |
| 0 / Not Applicable | |
| — | |
| — | |
| — | |
| 12396550 | |
| 0312328038 |
Property History
| DATE: | EVENT: | PRICE: | SOURCE: |
|---|---|---|---|
| 7 Feb, 2014 | Sold | $142,800 | MRED MLS |
| 10 Jan, 2014 | Under contract | $142,800 | MRED MLS |
| 4 Jan, 2014 | Listed for sale | $142,800 | MRED MLS |
| 1 Aug, 2025 | Sold | $350,000 | MRED MLS |
| 26 Jun, 2025 | Under contract | $375,000 | MRED MLS |
| 18 Jun, 2025 | Listed for sale | $375,000 | MRED MLS |
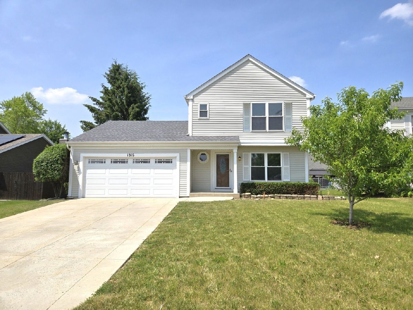
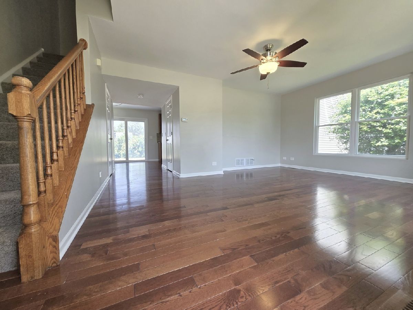
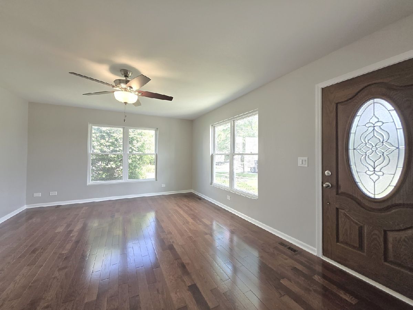
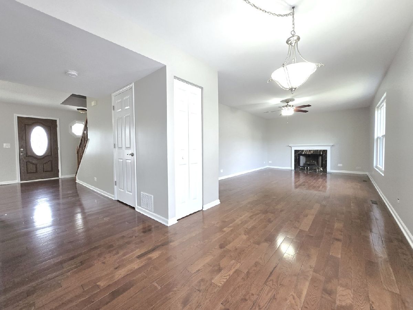
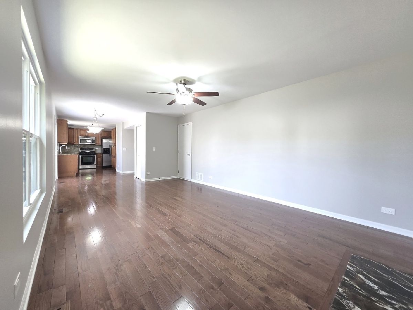
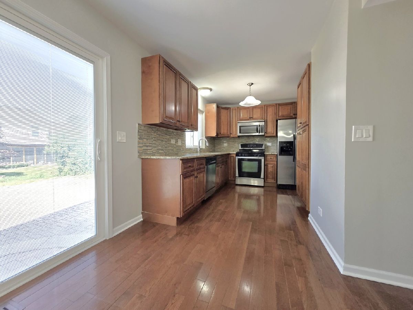
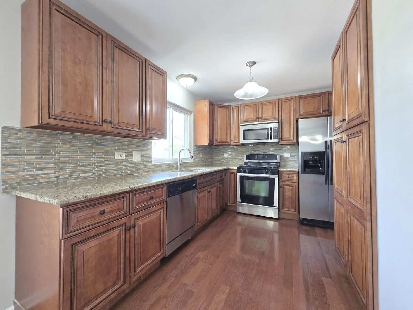
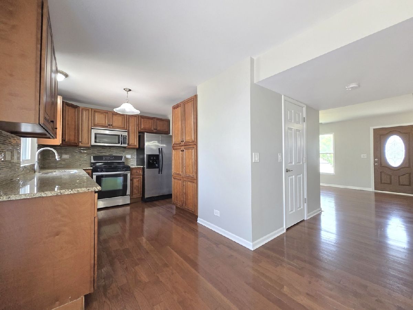
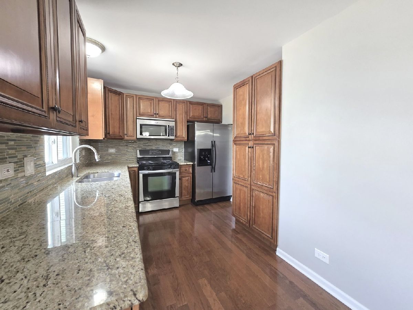
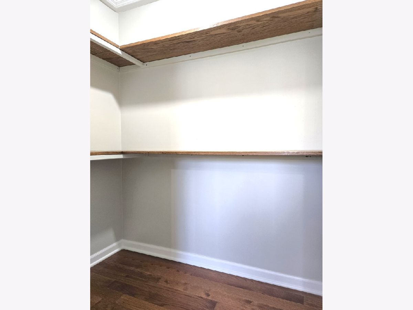
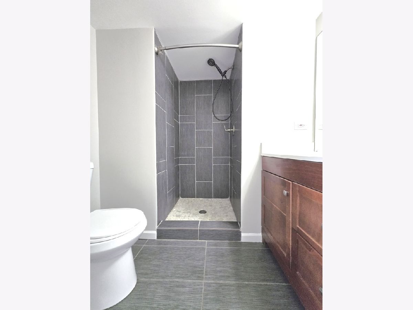
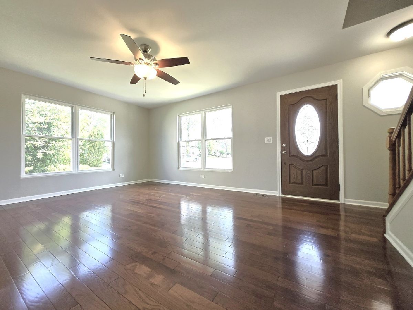
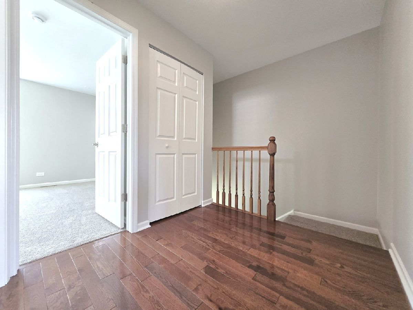
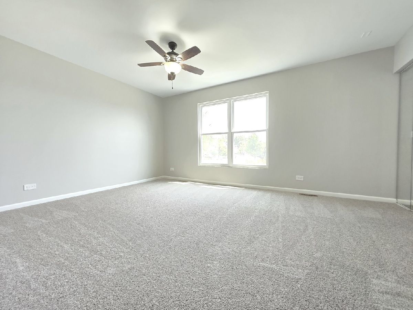
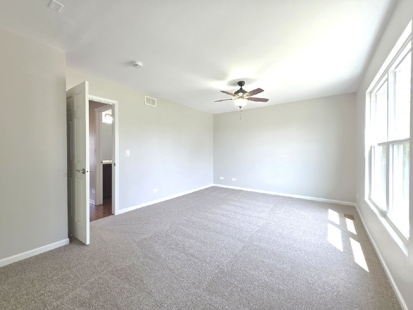
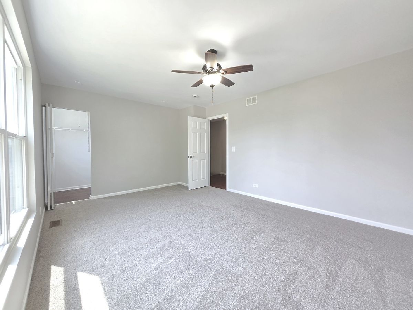
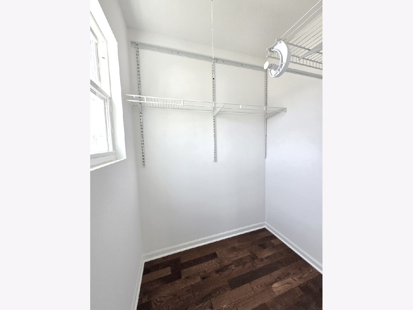
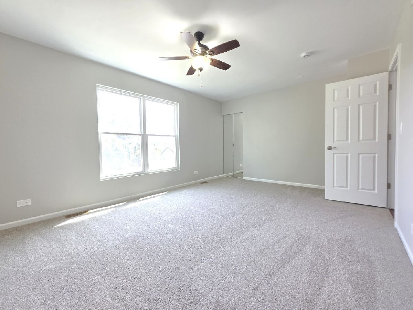
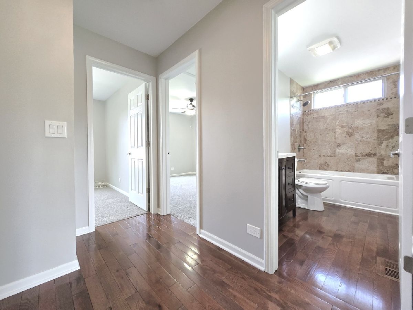
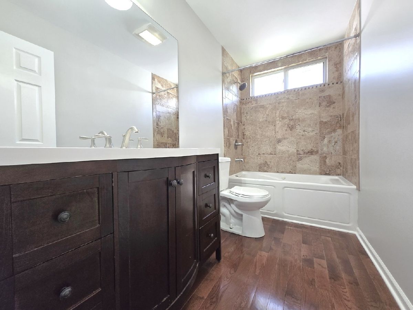
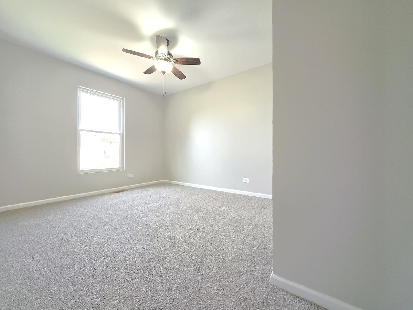
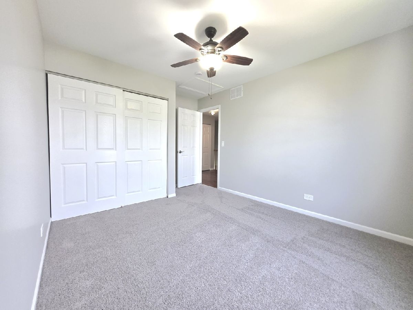
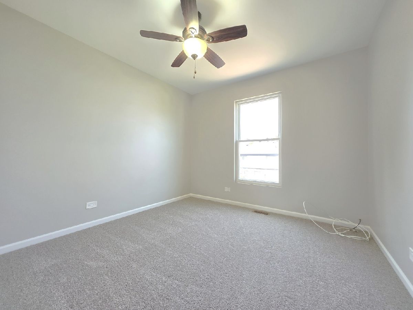
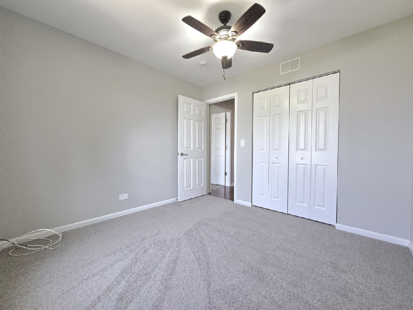
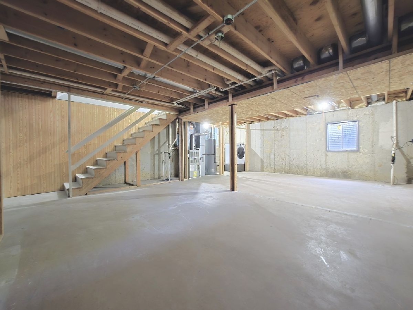
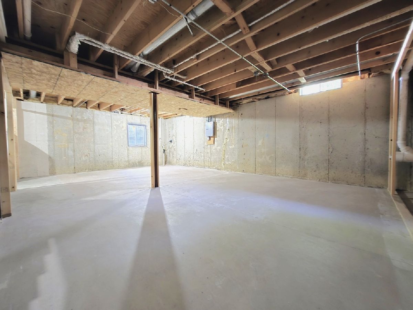
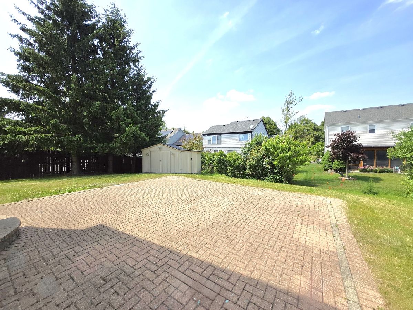
Room Specifics
Total Bedrooms: 3
Bedrooms Above Ground: 3
Bedrooms Below Ground: 0
Dimensions: —
Floor Type: —
Dimensions: —
Floor Type: —
Full Bathrooms: 2
Bathroom Amenities: —
Bathroom in Basement: 0
Rooms: —
Basement Description: —
Other Specifics
| 2 | |
| — | |
| — | |
| — | |
| — | |
| 76X111X66X109 | |
| — | |
| — | |
| — | |
| — | |
| Not in DB | |
| — | |
| — | |
| — | |
| — |
Tax History
| Year | Property Taxes |
|---|---|
| 2014 | $4,426 |
| 2025 | $7,656 |
Contact Agent
Nearby Similar Homes
Nearby Sold Comparables
Contact Agent
Listing Provided By
RE/MAX Properties Northwest

