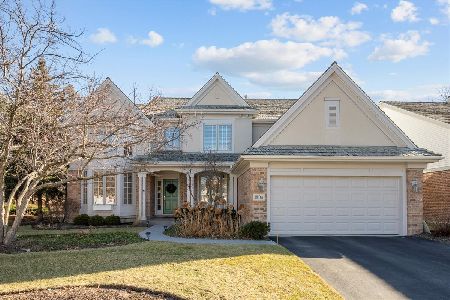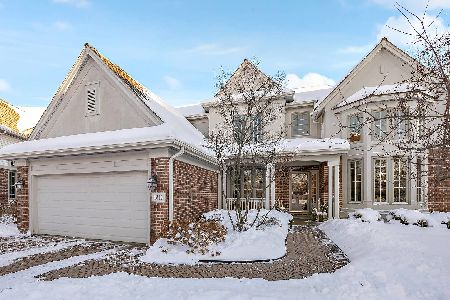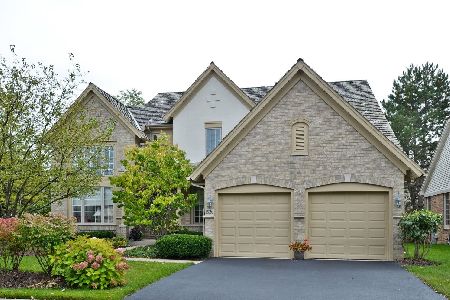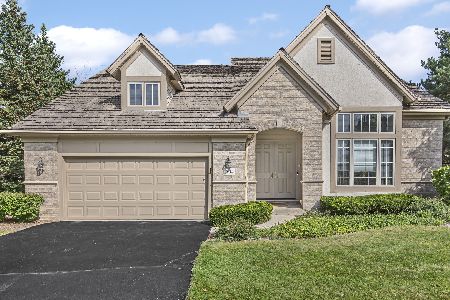1816 Dunhill Circle, Glenview, Illinois 60025
$695,000
|
Sold
|
|
| Status: | Closed |
| Sqft: | 0 |
| Cost/Sqft: | — |
| Beds: | 3 |
| Baths: | 3 |
| Year Built: | 1999 |
| Property Taxes: | $13,194 |
| Days On Market: | 4698 |
| Lot Size: | 0,00 |
Description
Spacious SFH in Maintenance Free Community in Heatherfield. Loving & Caring Original owners, but Everything is Newly Remodeled for you. 2 Story Living Rm Opens to Foyer & Large Dinining Room. Gourmet kitchen w/ New 42" Cabinets, Granite Counter Tops, Top-of-line SS Appliances. Master suite w/ Sitting Rm, 2 WIC (His & Hers), New Luxury Bath featuring Whirlpool, Separate Shower & Double Sink. Enclosed Porch is a Plus
Property Specifics
| Single Family | |
| — | |
| Contemporary | |
| 1999 | |
| Full | |
| ESSEX | |
| No | |
| — |
| Cook | |
| Heatherfield | |
| 348 / Monthly | |
| Lawn Care,Snow Removal | |
| Lake Michigan | |
| Public Sewer | |
| 08286593 | |
| 04233040100000 |
Nearby Schools
| NAME: | DISTRICT: | DISTANCE: | |
|---|---|---|---|
|
Grade School
Lyon Elementary School |
34 | — | |
|
Middle School
Attea Middle School |
34 | Not in DB | |
|
High School
Glenbrook South High School |
225 | Not in DB | |
Property History
| DATE: | EVENT: | PRICE: | SOURCE: |
|---|---|---|---|
| 7 Jun, 2013 | Sold | $695,000 | MRED MLS |
| 10 Mar, 2013 | Under contract | $695,000 | MRED MLS |
| 7 Mar, 2013 | Listed for sale | $695,000 | MRED MLS |
| 29 Aug, 2016 | Sold | $745,000 | MRED MLS |
| 26 May, 2016 | Under contract | $760,000 | MRED MLS |
| 23 May, 2016 | Listed for sale | $760,000 | MRED MLS |
| 30 Mar, 2022 | Sold | $885,900 | MRED MLS |
| 27 Feb, 2022 | Under contract | $885,900 | MRED MLS |
| 9 Feb, 2022 | Listed for sale | $885,900 | MRED MLS |
Room Specifics
Total Bedrooms: 3
Bedrooms Above Ground: 3
Bedrooms Below Ground: 0
Dimensions: —
Floor Type: Carpet
Dimensions: —
Floor Type: Carpet
Full Bathrooms: 3
Bathroom Amenities: Whirlpool,Separate Shower,Double Sink,Soaking Tub
Bathroom in Basement: 0
Rooms: Enclosed Porch,Foyer,Office,Utility Room-1st Floor
Basement Description: Unfinished
Other Specifics
| 2 | |
| Concrete Perimeter | |
| Asphalt | |
| Patio, Porch Screened | |
| Landscaped | |
| 29X25X100X75X29X104 | |
| — | |
| Full | |
| Vaulted/Cathedral Ceilings, Hardwood Floors, First Floor Laundry | |
| Range, Microwave, Dishwasher, Refrigerator, Washer, Dryer, Disposal | |
| Not in DB | |
| Sidewalks, Street Lights, Street Paved | |
| — | |
| — | |
| — |
Tax History
| Year | Property Taxes |
|---|---|
| 2013 | $13,194 |
| 2016 | $13,700 |
| 2022 | $18,673 |
Contact Agent
Nearby Similar Homes
Nearby Sold Comparables
Contact Agent
Listing Provided By
Coldwell Banker Residential








