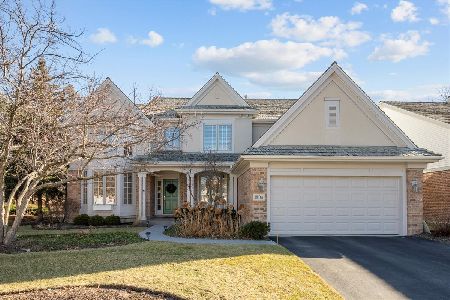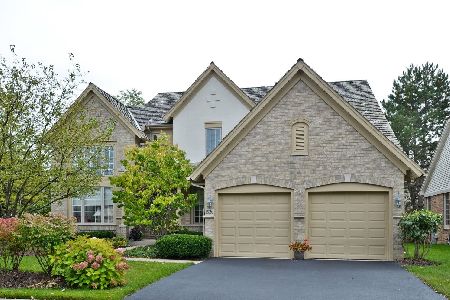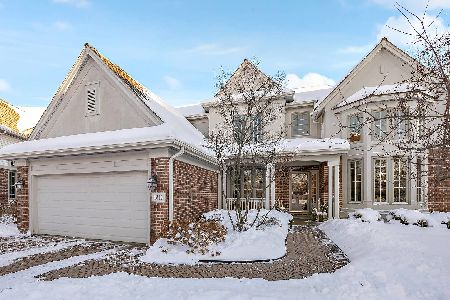1820 Dunhill Circle, Glenview, Illinois 60025
$640,000
|
Sold
|
|
| Status: | Closed |
| Sqft: | 3,351 |
| Cost/Sqft: | $198 |
| Beds: | 3 |
| Baths: | 3 |
| Year Built: | 1999 |
| Property Taxes: | $14,656 |
| Days On Market: | 3042 |
| Lot Size: | 0,00 |
Description
This lovely Essex Model 3 bedroom 2 1/2 bath home shows very well, has been updated and recently painted inside and out-all you have to do is move in! This home has it ALL: vaulted ceilings in the entry, a magnificent master bedroom and bath, a first floor den and laundry room, an attached two car garage, and a finished basement and storage with lots of built-in shelves. All this and a wonderful kitchen adjacent to the spacious family room. What more could you ask for? It is close to shopping, restaurants and transportation; plus it is located in a warm and welcoming neighborhood. The washer and dryer are NOT included.
Property Specifics
| Single Family | |
| — | |
| — | |
| 1999 | |
| Full | |
| ESSEX | |
| No | |
| — |
| Cook | |
| Heatherfield | |
| 358 / Monthly | |
| Insurance,Lawn Care,Snow Removal | |
| Public | |
| Public Sewer | |
| 09753553 | |
| 04233040110000 |
Nearby Schools
| NAME: | DISTRICT: | DISTANCE: | |
|---|---|---|---|
|
Grade School
Pleasant Ridge Elementary School |
34 | — | |
|
Middle School
Attea Middle School |
34 | Not in DB | |
|
High School
Glenbrook South High School |
225 | Not in DB | |
Property History
| DATE: | EVENT: | PRICE: | SOURCE: |
|---|---|---|---|
| 17 Apr, 2018 | Sold | $640,000 | MRED MLS |
| 19 Feb, 2018 | Under contract | $665,000 | MRED MLS |
| — | Last price change | $685,000 | MRED MLS |
| 18 Sep, 2017 | Listed for sale | $712,000 | MRED MLS |
| 24 Sep, 2024 | Sold | $1,080,000 | MRED MLS |
| 12 Aug, 2024 | Under contract | $1,070,000 | MRED MLS |
| 9 Aug, 2024 | Listed for sale | $1,070,000 | MRED MLS |
Room Specifics
Total Bedrooms: 3
Bedrooms Above Ground: 3
Bedrooms Below Ground: 0
Dimensions: —
Floor Type: Carpet
Dimensions: —
Floor Type: Carpet
Full Bathrooms: 3
Bathroom Amenities: Whirlpool,Separate Shower,Double Sink
Bathroom in Basement: 0
Rooms: Den,Foyer,Recreation Room
Basement Description: Finished
Other Specifics
| 2 | |
| Concrete Perimeter | |
| Asphalt | |
| Patio, Storms/Screens | |
| Cul-De-Sac | |
| 65X122 | |
| — | |
| Full | |
| Vaulted/Cathedral Ceilings, Hardwood Floors, First Floor Laundry | |
| Microwave, Dishwasher, Refrigerator, Washer, Dryer, Disposal, Cooktop, Built-In Oven | |
| Not in DB | |
| Park, Sidewalks, Street Paved | |
| — | |
| — | |
| Gas Log |
Tax History
| Year | Property Taxes |
|---|---|
| 2018 | $14,656 |
| 2024 | $14,321 |
Contact Agent
Nearby Similar Homes
Nearby Sold Comparables
Contact Agent
Listing Provided By
Coldwell Banker Realty







