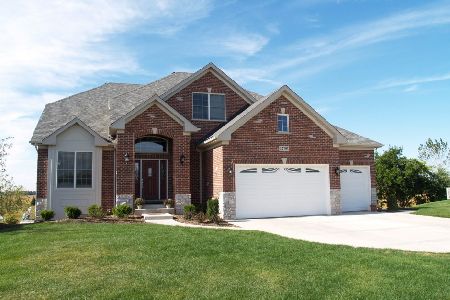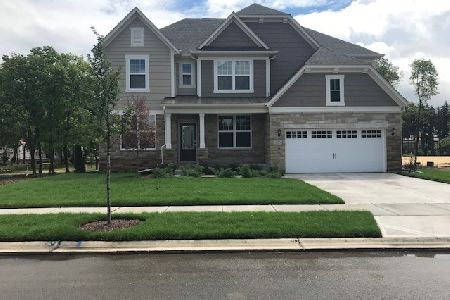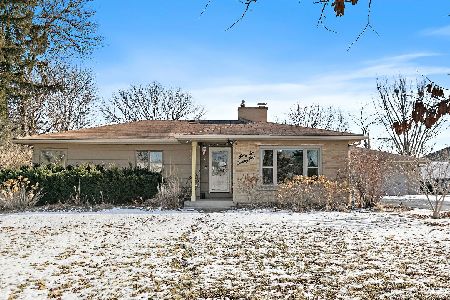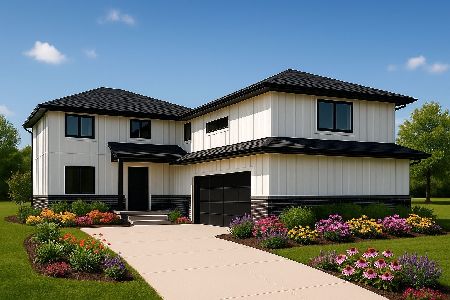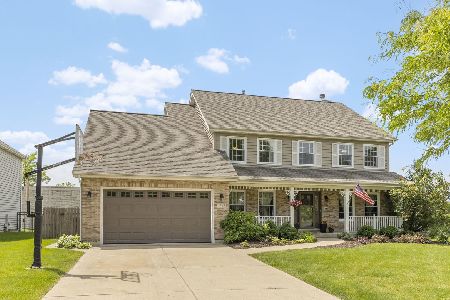1816 Parkview Drive, Lisle, Illinois 60532
$739,000
|
Sold
|
|
| Status: | Closed |
| Sqft: | 3,100 |
| Cost/Sqft: | $218 |
| Beds: | 4 |
| Baths: | 3 |
| Year Built: | 1998 |
| Property Taxes: | $12,349 |
| Days On Market: | 671 |
| Lot Size: | 0,00 |
Description
Stunning executive home in Tate Woods neighborhood with large rooms and beautiful craftsmanship! You will be wowed by the vaulted family room ceiling with trendy floor-to-ceiling fireplace, 1st floor office/den with impressive quality built-ins, custom kitchen cabinetry & brand new backsplash, and a "mud room" area with built-in bench and hooks for coats & backpacks. Upstairs, wait until you see how big the primary suite is! Showcasing your must-have walk-in closet and bathroom with double sinks & a soaking tub. 3 other generously sized bedrooms and a large upstairs laundry room with its own full closet & folding area. The FULL basement has 9.5 ft ceilings and is partially finished with fun upgrades such as a built in electric fireplace, a bar area, and separate workout area with speakers. Even a 3-car garage and plenty of room for storage inside this special home! Corner lot fully fenced on a private cul-de-sac! Lisle 202 schools.
Property Specifics
| Single Family | |
| — | |
| — | |
| 1998 | |
| — | |
| CUSTOM | |
| No | |
| — |
| — | |
| Tate Woods | |
| 100 / Annual | |
| — | |
| — | |
| — | |
| 11964236 | |
| 0803314004 |
Nearby Schools
| NAME: | DISTRICT: | DISTANCE: | |
|---|---|---|---|
|
Grade School
Lisle Elementary School |
202 | — | |
|
Middle School
Lisle Junior High School |
202 | Not in DB | |
|
High School
Lisle High School |
202 | Not in DB | |
Property History
| DATE: | EVENT: | PRICE: | SOURCE: |
|---|---|---|---|
| 3 Mar, 2017 | Sold | $459,900 | MRED MLS |
| 18 Jan, 2017 | Under contract | $459,900 | MRED MLS |
| — | Last price change | $469,900 | MRED MLS |
| 3 Nov, 2016 | Listed for sale | $469,900 | MRED MLS |
| 29 Apr, 2024 | Sold | $739,000 | MRED MLS |
| 7 Apr, 2024 | Under contract | $675,000 | MRED MLS |
| 4 Apr, 2024 | Listed for sale | $675,000 | MRED MLS |
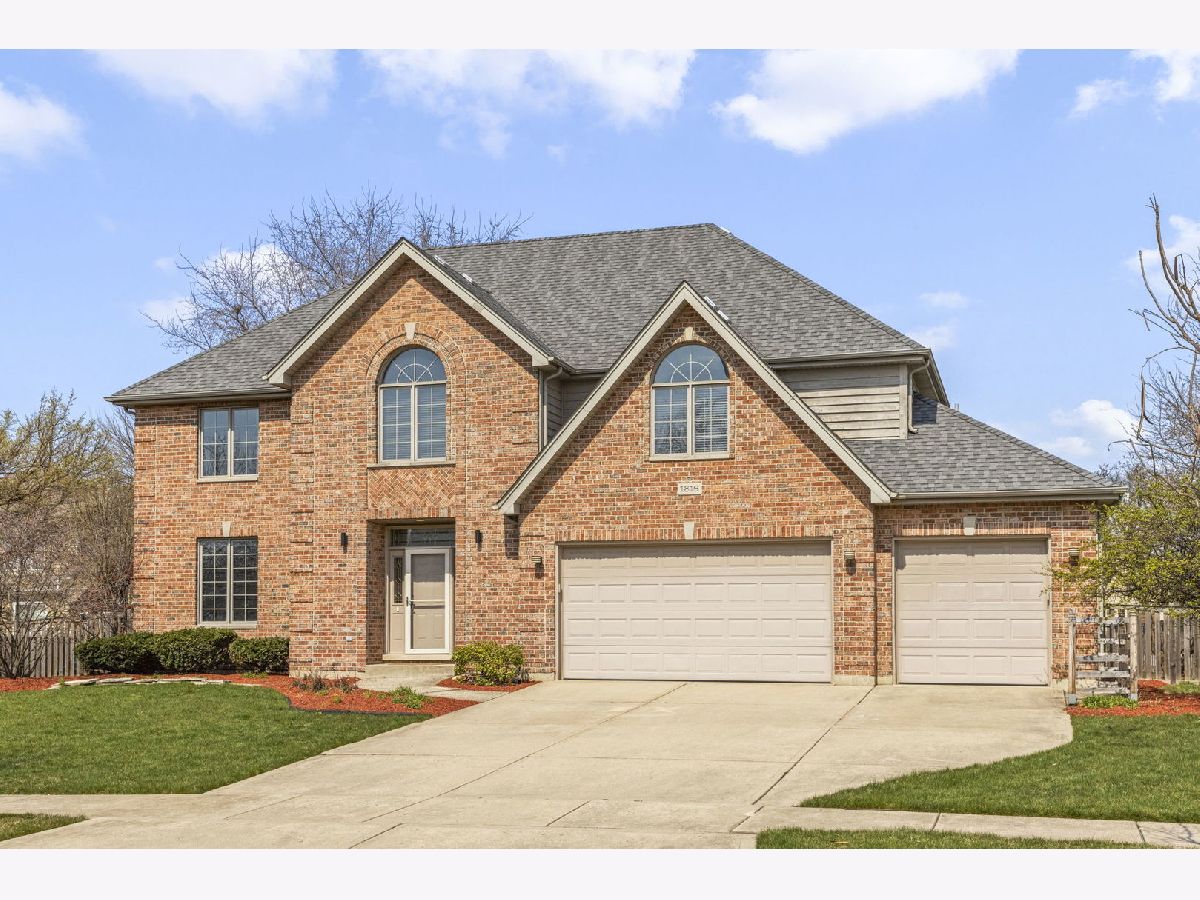








































Room Specifics
Total Bedrooms: 4
Bedrooms Above Ground: 4
Bedrooms Below Ground: 0
Dimensions: —
Floor Type: —
Dimensions: —
Floor Type: —
Dimensions: —
Floor Type: —
Full Bathrooms: 3
Bathroom Amenities: Whirlpool,Separate Shower,Double Sink
Bathroom in Basement: 0
Rooms: —
Basement Description: Partially Finished
Other Specifics
| 3 | |
| — | |
| Concrete | |
| — | |
| — | |
| 127X113X108X117 | |
| — | |
| — | |
| — | |
| — | |
| Not in DB | |
| — | |
| — | |
| — | |
| — |
Tax History
| Year | Property Taxes |
|---|---|
| 2017 | $13,723 |
| 2024 | $12,349 |
Contact Agent
Nearby Similar Homes
Nearby Sold Comparables
Contact Agent
Listing Provided By
DPG RE Corp.

