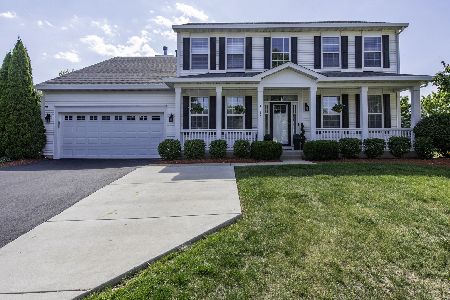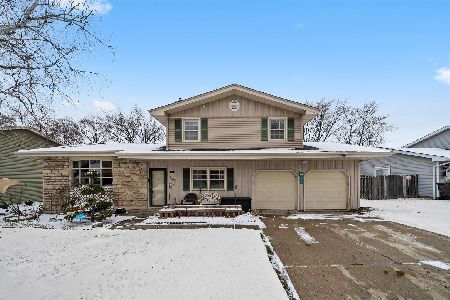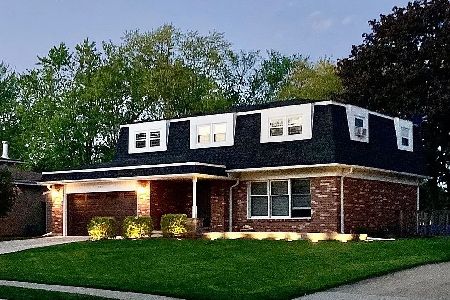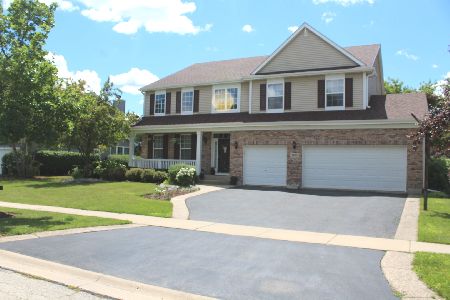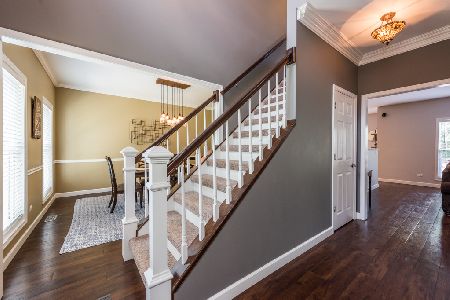1816 Skyline Circle, Lindenhurst, Illinois 60046
$228,500
|
Sold
|
|
| Status: | Closed |
| Sqft: | 2,026 |
| Cost/Sqft: | $118 |
| Beds: | 4 |
| Baths: | 4 |
| Year Built: | 1996 |
| Property Taxes: | $9,189 |
| Days On Market: | 3831 |
| Lot Size: | 0,28 |
Description
Absolutely perfect Auburn Meadows beautiful 2 story could be featured on the Best of HGTV! Hardwood floors throughout the entire first floor, freshly painted, lovely formal dining room plus formal living room, updated kitchen with SS appliances opens to the family room with fireplace and sliders to the deck and paver patio. Spectacular outdoor spaces and lawnscape, very private back yard. Extra spacious master suite plus 3 additional bedrooms on the second floor have newer carpeting. Lots of updates throughout. Full basement is partially finished, just needs floor covering and ceiling, all the walls are drywalled and painted plus there's a half bath. Huge 3+ car garage, new roof & gutters in 2014, new C/A in 2012. This one is A++++
Property Specifics
| Single Family | |
| — | |
| — | |
| 1996 | |
| Full | |
| — | |
| No | |
| 0.28 |
| Lake | |
| Auburn Meadows | |
| 300 / Annual | |
| None | |
| Public | |
| Public Sewer | |
| 09003985 | |
| 02263030360000 |
Nearby Schools
| NAME: | DISTRICT: | DISTANCE: | |
|---|---|---|---|
|
Grade School
Oakland Elementary School |
34 | — | |
|
Middle School
Antioch Upper Grade School |
34 | Not in DB | |
|
High School
Lakes Community High School |
117 | Not in DB | |
Property History
| DATE: | EVENT: | PRICE: | SOURCE: |
|---|---|---|---|
| 14 Oct, 2015 | Sold | $228,500 | MRED MLS |
| 20 Aug, 2015 | Under contract | $239,900 | MRED MLS |
| 6 Aug, 2015 | Listed for sale | $239,900 | MRED MLS |
Room Specifics
Total Bedrooms: 4
Bedrooms Above Ground: 4
Bedrooms Below Ground: 0
Dimensions: —
Floor Type: Carpet
Dimensions: —
Floor Type: Carpet
Dimensions: —
Floor Type: Carpet
Full Bathrooms: 4
Bathroom Amenities: Double Sink
Bathroom in Basement: 1
Rooms: Eating Area
Basement Description: Partially Finished
Other Specifics
| 3 | |
| Concrete Perimeter | |
| Asphalt | |
| Deck, Patio, Brick Paver Patio | |
| Corner Lot | |
| 95X130X93X130 | |
| — | |
| Full | |
| Hardwood Floors, First Floor Laundry | |
| Range, Microwave, Dishwasher, Refrigerator, Washer, Dryer, Disposal, Stainless Steel Appliance(s) | |
| Not in DB | |
| Sidewalks, Street Lights, Street Paved | |
| — | |
| — | |
| Wood Burning, Gas Starter |
Tax History
| Year | Property Taxes |
|---|---|
| 2015 | $9,189 |
Contact Agent
Nearby Similar Homes
Nearby Sold Comparables
Contact Agent
Listing Provided By
RE/MAX Advantage Realty

