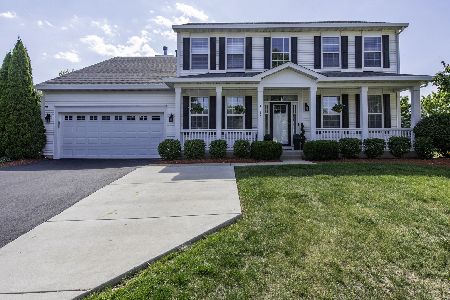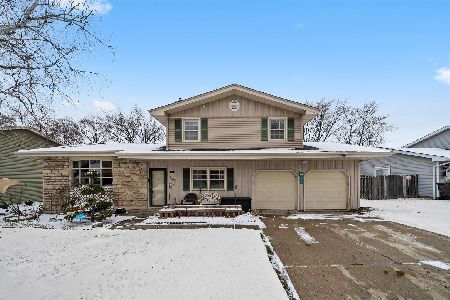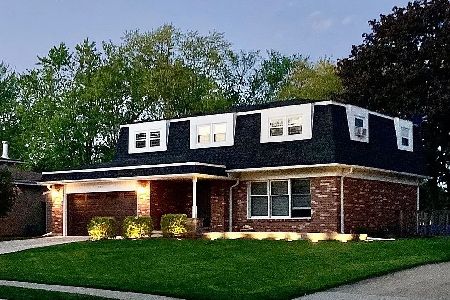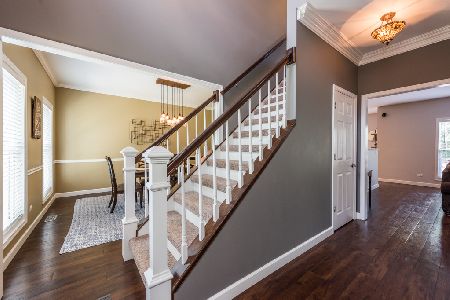1832 Skyline Circle, Lindenhurst, Illinois 60046
$264,888
|
Sold
|
|
| Status: | Closed |
| Sqft: | 2,218 |
| Cost/Sqft: | $119 |
| Beds: | 5 |
| Baths: | 3 |
| Year Built: | 1998 |
| Property Taxes: | $10,723 |
| Days On Market: | 2454 |
| Lot Size: | 0,28 |
Description
3 car tandem garage. What a treat to walk into this 2 story grand entrance & call it home! Main level boasts a formal living, dining room along with a first floor bedroom/den. Kitchen, family room & breakfast nook over look the huge deck & beautifully maintained yard, with a bonus of a hot tub. Master bedroom suite boost a huge bath w/ whirlpool tub, double vanities & separate shower & walk in closet. Kitchen has s/s appliances, a breakfast island, & a large pantry closet. Huge Basement is ready for your ideas and is stubbed in for a future bath. Garage is a tandem 3 car with extra space for a work shop & lots of storage. Roof new in 2015, new front door & garden window in kitchen. 2 hot water heaters so you never run out of hot water. All in the desirable Auburn Meadows. Don't miss this one, its a gem.
Property Specifics
| Single Family | |
| — | |
| — | |
| 1998 | |
| Full | |
| — | |
| No | |
| 0.28 |
| Lake | |
| Auburn Meadows | |
| 300 / Annual | |
| Insurance | |
| Public | |
| Public Sewer | |
| 10377946 | |
| 02263030370000 |
Nearby Schools
| NAME: | DISTRICT: | DISTANCE: | |
|---|---|---|---|
|
Grade School
Oakland Elementary School |
34 | — | |
|
Middle School
Antioch Upper Grade School |
34 | Not in DB | |
|
High School
Lakes Community High School |
117 | Not in DB | |
Property History
| DATE: | EVENT: | PRICE: | SOURCE: |
|---|---|---|---|
| 14 Aug, 2019 | Sold | $264,888 | MRED MLS |
| 20 Jun, 2019 | Under contract | $264,888 | MRED MLS |
| 13 May, 2019 | Listed for sale | $264,888 | MRED MLS |
Room Specifics
Total Bedrooms: 5
Bedrooms Above Ground: 5
Bedrooms Below Ground: 0
Dimensions: —
Floor Type: Carpet
Dimensions: —
Floor Type: Carpet
Dimensions: —
Floor Type: Hardwood
Dimensions: —
Floor Type: —
Full Bathrooms: 3
Bathroom Amenities: Whirlpool,Separate Shower,Double Sink
Bathroom in Basement: 0
Rooms: Bedroom 5,Breakfast Room,Foyer
Basement Description: Unfinished
Other Specifics
| 3 | |
| Concrete Perimeter | |
| Asphalt | |
| Deck, Patio, Hot Tub | |
| — | |
| 94X132 | |
| Full | |
| Full | |
| Hardwood Floors, Wood Laminate Floors, First Floor Bedroom, First Floor Laundry | |
| Range, Microwave, Dishwasher, Refrigerator, Freezer, Washer, Dryer, Stainless Steel Appliance(s) | |
| Not in DB | |
| Sidewalks, Street Lights, Street Paved | |
| — | |
| — | |
| Gas Log, Gas Starter |
Tax History
| Year | Property Taxes |
|---|---|
| 2019 | $10,723 |
Contact Agent
Nearby Similar Homes
Nearby Sold Comparables
Contact Agent
Listing Provided By
eXp Realty







