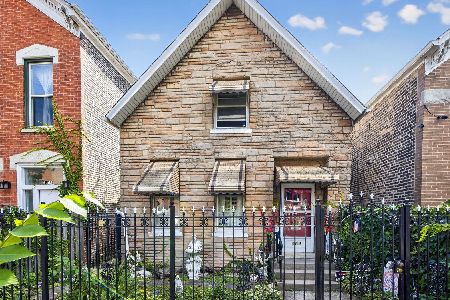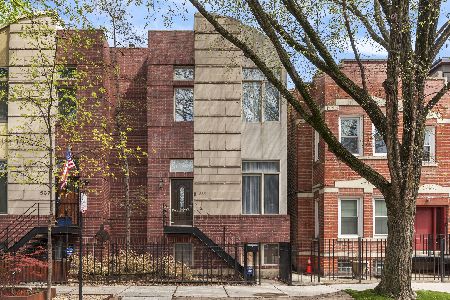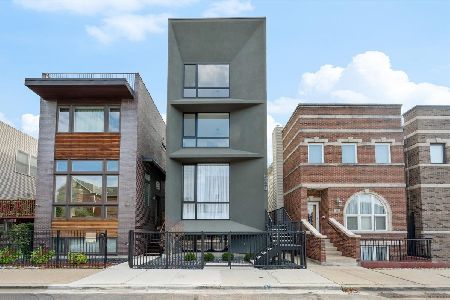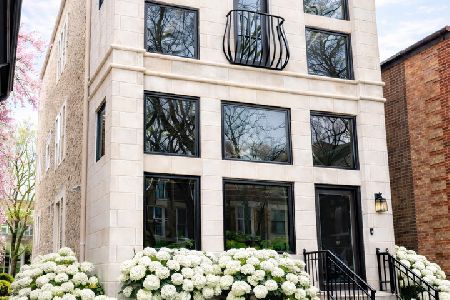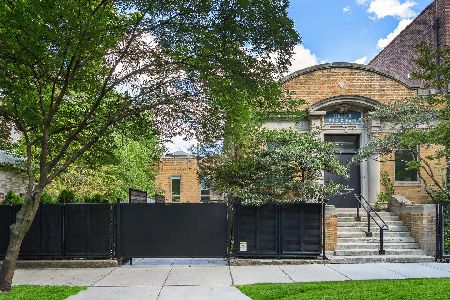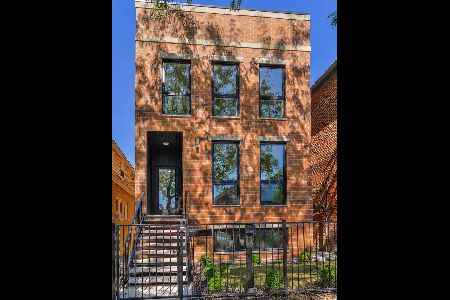1816 Superior Street, West Town, Chicago, Illinois 60622
$1,810,000
|
Sold
|
|
| Status: | Closed |
| Sqft: | 4,300 |
| Cost/Sqft: | $430 |
| Beds: | 6 |
| Baths: | 6 |
| Year Built: | 2023 |
| Property Taxes: | $12,468 |
| Days On Market: | 769 |
| Lot Size: | 0,07 |
Description
Beautifully designed and exquisitely upgraded 6BD/4.2BA single-family home! It is one of the few 25' wide lots in West Town that can accommodate four generously sized bedrooms upstairs. The penthouse level has close to 8' ceiling which is also uncommon with this type of zoning. On the main floor, you'll find a semi-formal layout with a living/dining area up front and a large family room with built-ins and a fireplace attached to a beautiful kitchen. The kitchen features 46" custom cabinets, luxurious natural stone countertops, top-of-the-line Thermador appliances, and a butler's pantry. Also, on this main floor is a beautiful tucked-away powder room with custom wallpaper. Elegant millwork and white oak floors elevate sundrenched living areas. The 2nd floor offers 4 bedrooms and 2 1/2 bathrooms. The primary suite has two walk-in closets, a bathroom featuring double vanity, custom lighting, elegant tiles, brass fixtures, a freestanding bathtub, and a steam shower. Two secondary bedrooms share a bathroom with a double vanity and chic black fixtures. The front bedroom has an en-suite bathroom. Each closet comes complete with customized storage shelves. One of the two laundry rooms is located on the 2nd level. The penthouse level with a wet bar opens to a 1300 sq ft roof deck finished with porcelain pavers. The lower level holds two additional bedrooms, a bathroom, a family room with its own wet bar, and a laundry room. The floors have been heated for extra comfort. You enter the house through a mudroom with custom cabinetry and a bench for seating. The back patio is equipped with a wood-burning fireplace and leads to a 200 sq ft rooftop terrace on top of the garage. The house has been wired for audio/visual equipment and security systems. There is a 2-car garage.
Property Specifics
| Single Family | |
| — | |
| — | |
| 2023 | |
| — | |
| — | |
| No | |
| 0.07 |
| Cook | |
| — | |
| 0 / Not Applicable | |
| — | |
| — | |
| — | |
| 11941597 | |
| 17072010380000 |
Nearby Schools
| NAME: | DISTRICT: | DISTANCE: | |
|---|---|---|---|
|
Grade School
Talcott Elementary School |
299 | — | |
|
Middle School
Talcott Elementary School |
299 | Not in DB | |
|
High School
Wells Community Academy Senior H |
299 | Not in DB | |
Property History
| DATE: | EVENT: | PRICE: | SOURCE: |
|---|---|---|---|
| 19 Dec, 2022 | Sold | $520,000 | MRED MLS |
| 26 Oct, 2022 | Under contract | $449,900 | MRED MLS |
| 23 Oct, 2022 | Listed for sale | $449,900 | MRED MLS |
| 29 Mar, 2024 | Sold | $1,810,000 | MRED MLS |
| 18 Jan, 2024 | Under contract | $1,850,000 | MRED MLS |
| 5 Dec, 2023 | Listed for sale | $1,850,000 | MRED MLS |
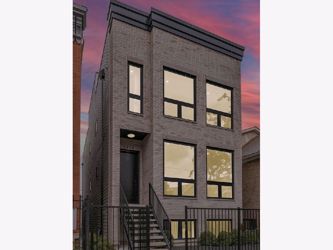
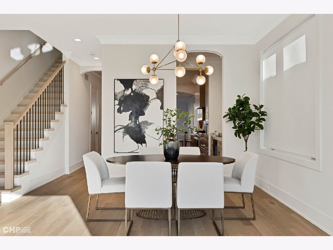
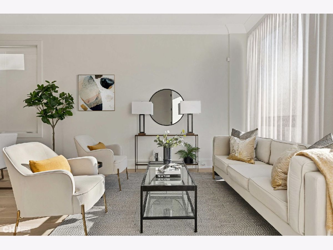
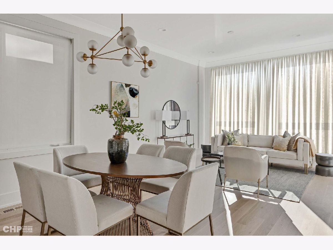
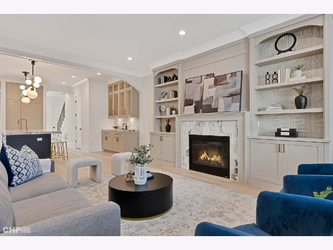
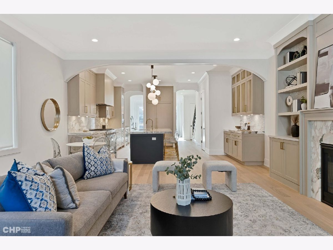
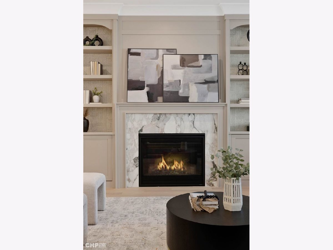
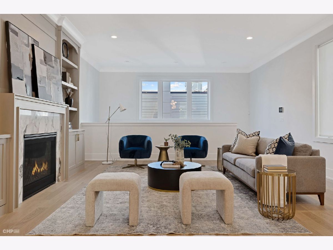
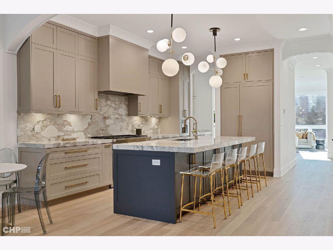
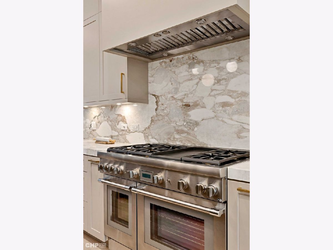
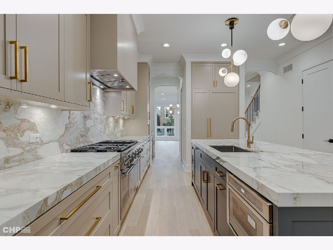
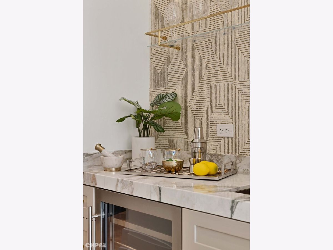
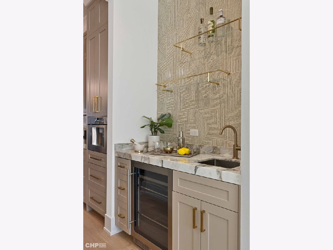
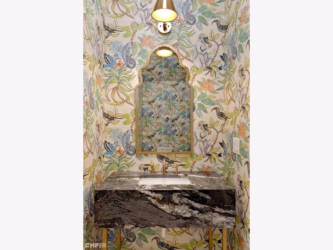
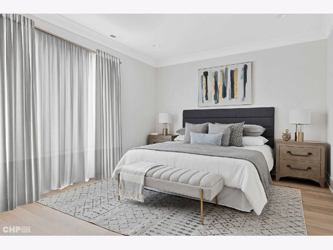
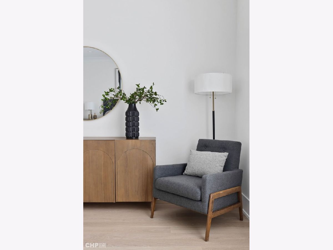
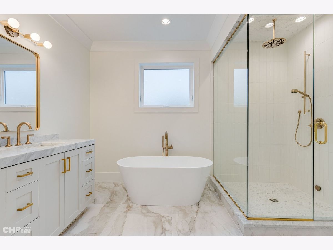
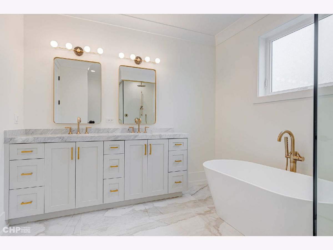
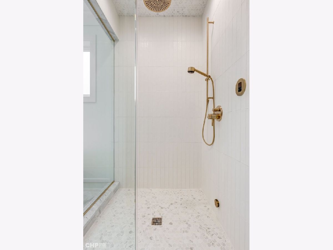
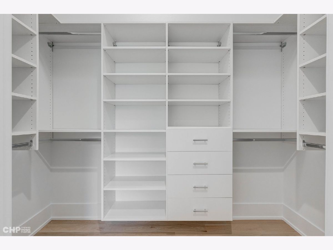
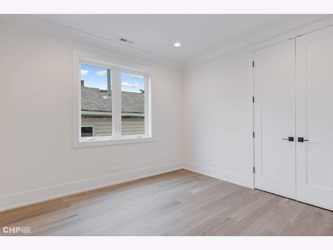
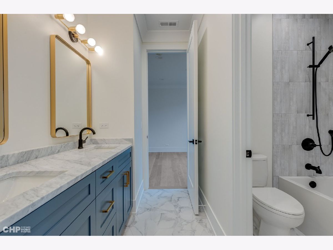
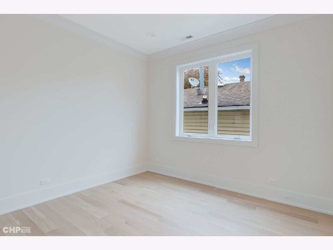
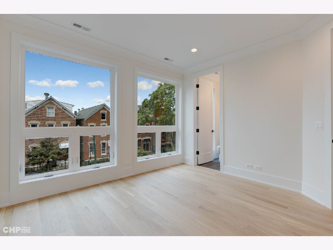
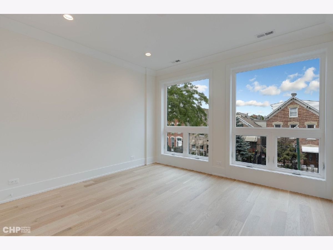
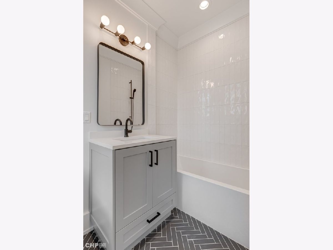
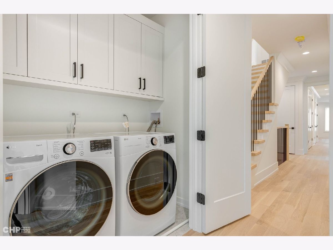
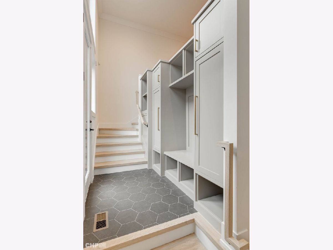
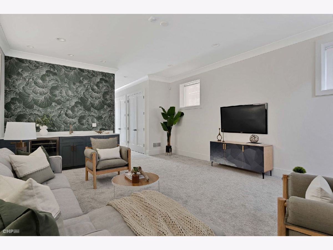
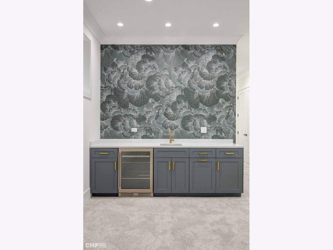
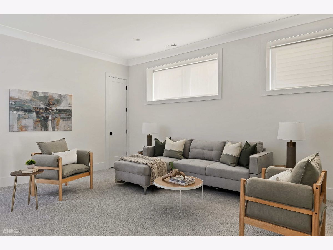
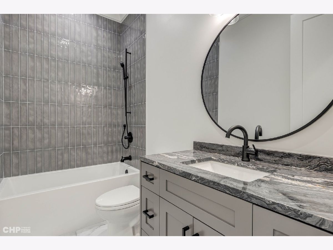
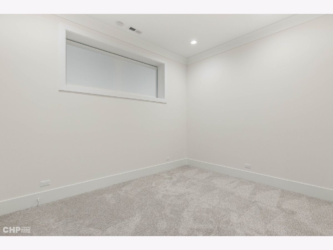
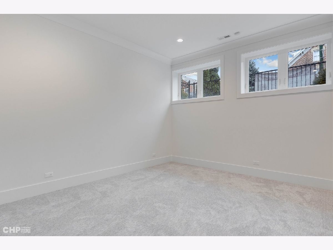
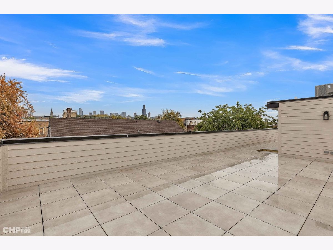
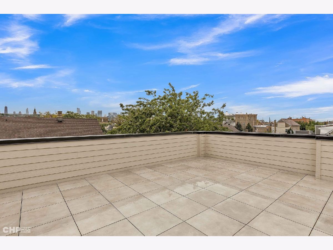
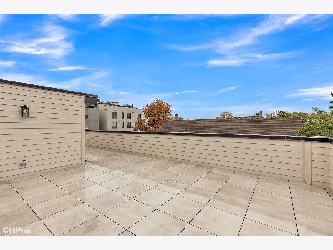
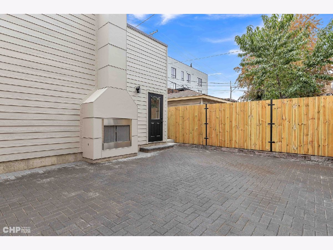
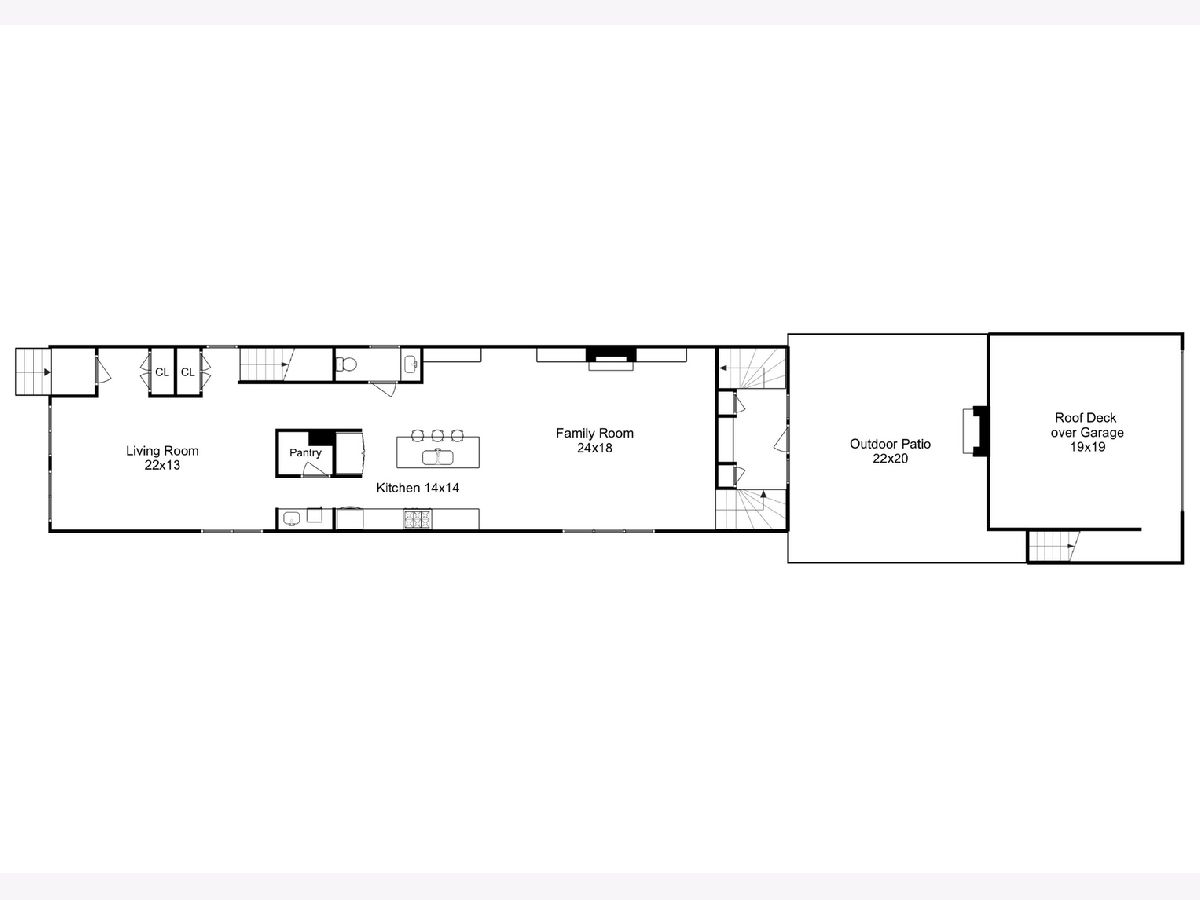
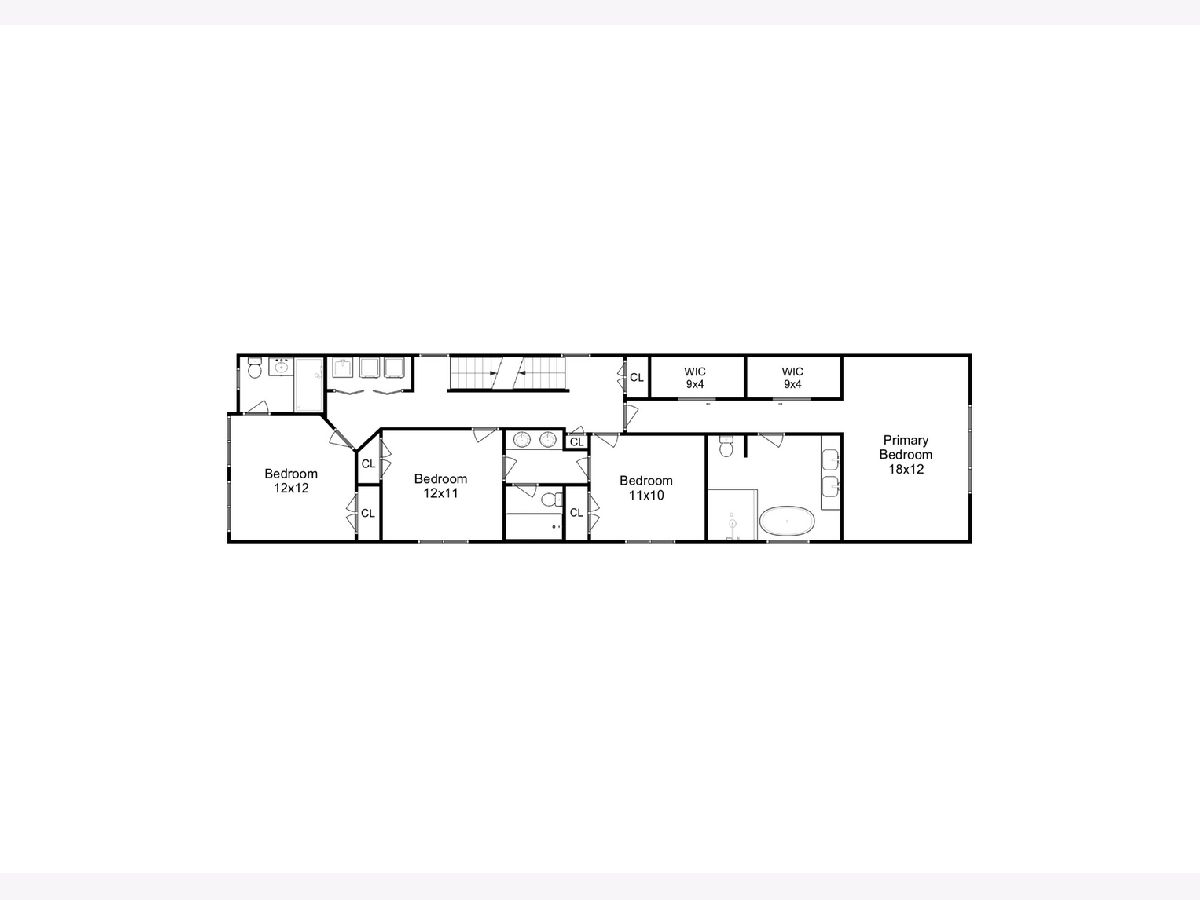
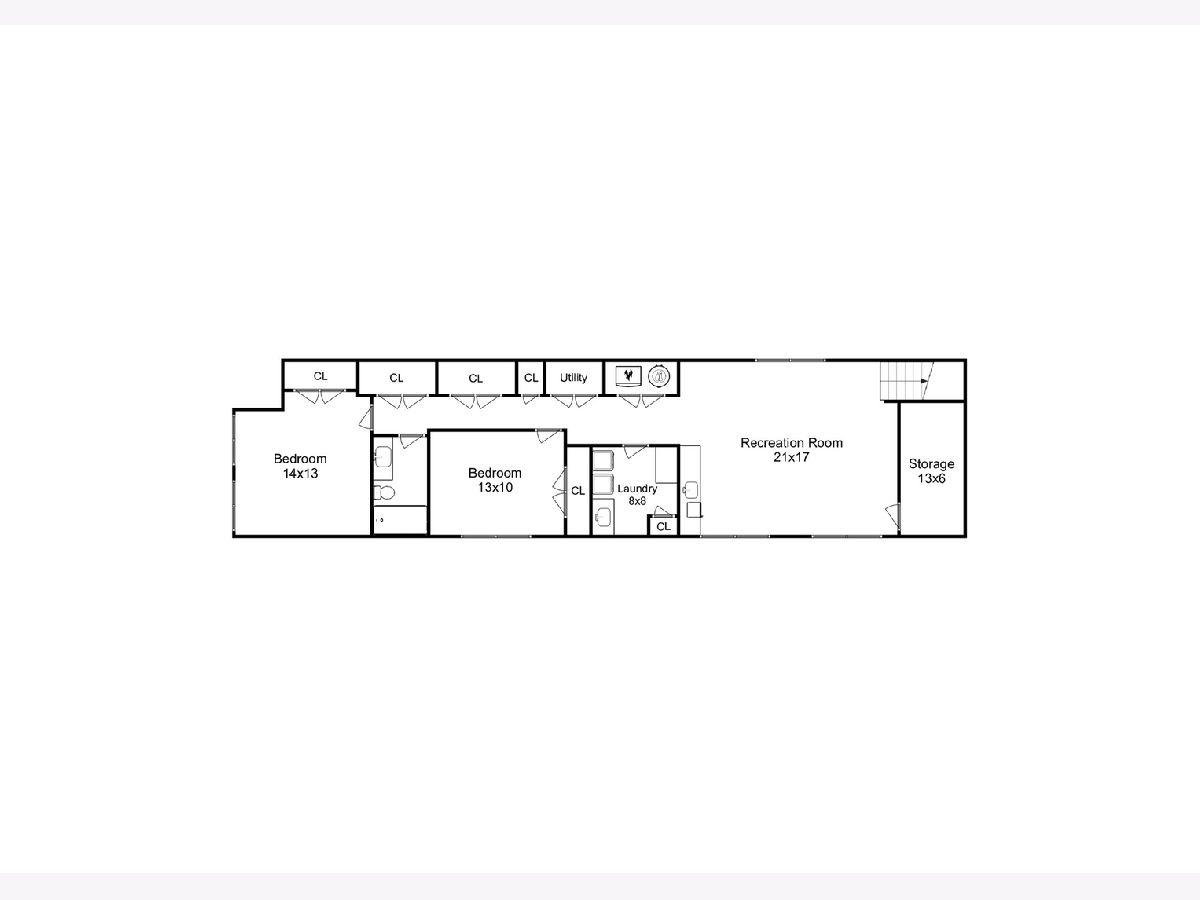
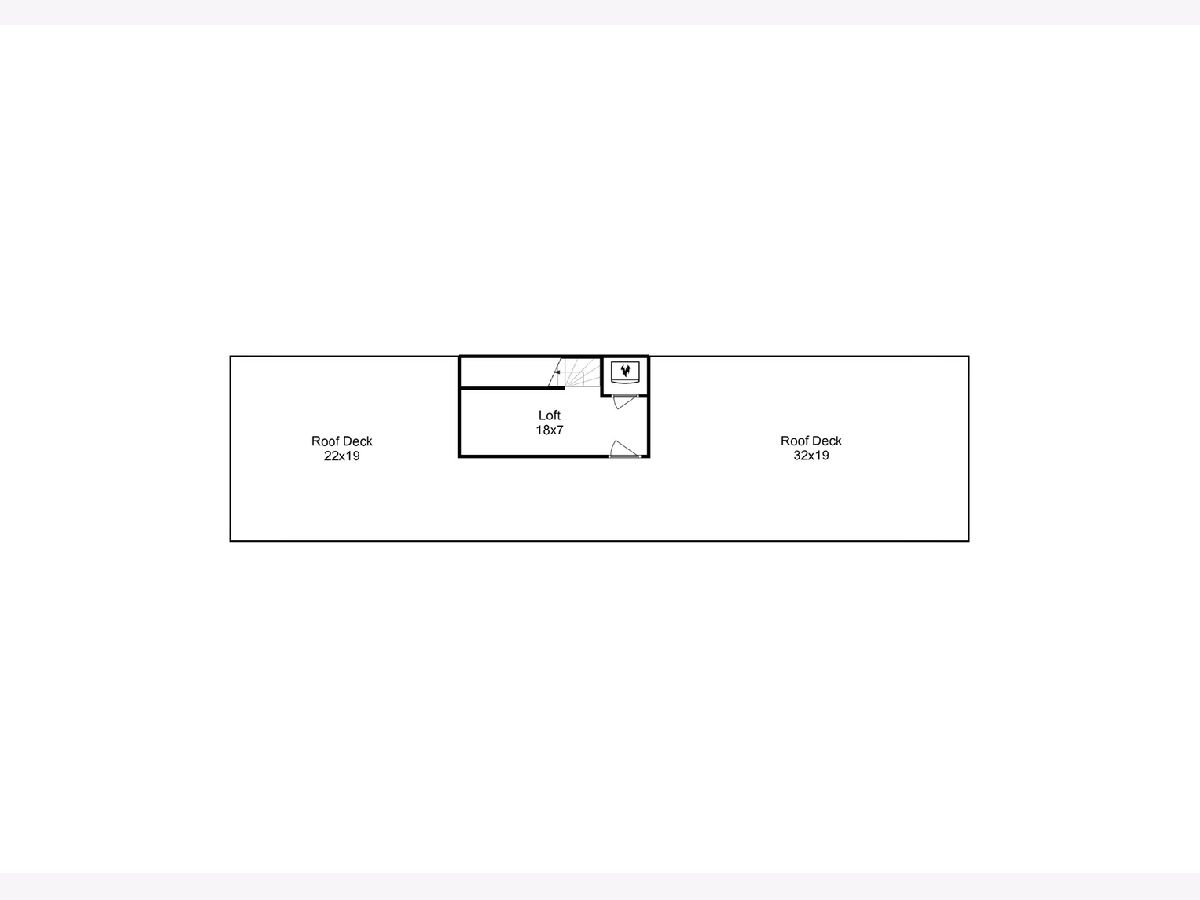
Room Specifics
Total Bedrooms: 6
Bedrooms Above Ground: 6
Bedrooms Below Ground: 0
Dimensions: —
Floor Type: —
Dimensions: —
Floor Type: —
Dimensions: —
Floor Type: —
Dimensions: —
Floor Type: —
Dimensions: —
Floor Type: —
Full Bathrooms: 6
Bathroom Amenities: Separate Shower,Steam Shower,Double Sink,Soaking Tub
Bathroom in Basement: 1
Rooms: —
Basement Description: Finished,Exterior Access
Other Specifics
| 2 | |
| — | |
| — | |
| — | |
| — | |
| 25 X 123 | |
| — | |
| — | |
| — | |
| — | |
| Not in DB | |
| — | |
| — | |
| — | |
| — |
Tax History
| Year | Property Taxes |
|---|---|
| 2022 | $9,507 |
| 2024 | $12,468 |
Contact Agent
Nearby Similar Homes
Nearby Sold Comparables
Contact Agent
Listing Provided By
Berkshire Hathaway HomeServices Chicago

