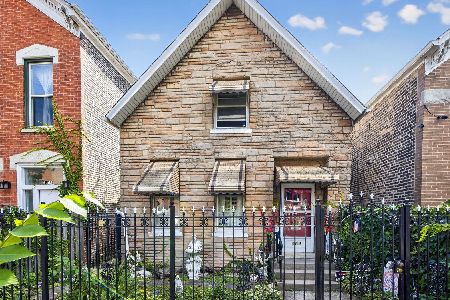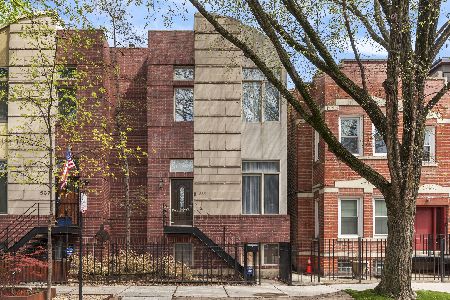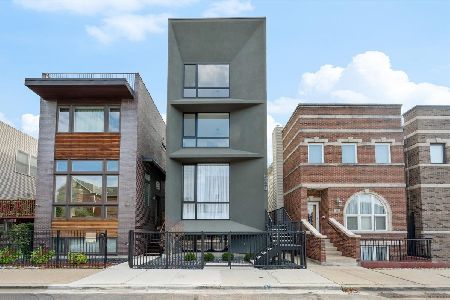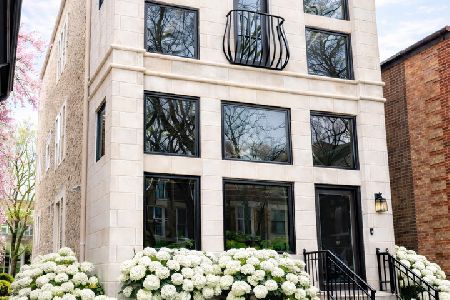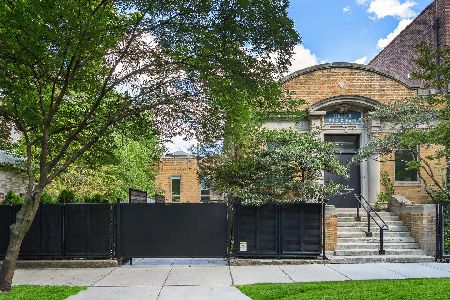1824 Superior Street, West Town, Chicago, Illinois 60622
$962,500
|
Sold
|
|
| Status: | Closed |
| Sqft: | 4,000 |
| Cost/Sqft: | $245 |
| Beds: | 4 |
| Baths: | 4 |
| Year Built: | 2013 |
| Property Taxes: | $0 |
| Days On Market: | 4620 |
| Lot Size: | 0,00 |
Description
Modern New Construction Full Brick 4k sqft, 4 bdrm/3.1 bath Single Family. Sleek Exterior w/Side Entry, Sunken Living Room with Relief Detail & Eco Fireplace, Oak Hardwood Floors, 8' Doors, Designer Inspired Scavolini Kitchen w/Liebherr & Thermador opens to Great Room and Dual Rear Deck System, Spacious LL Family Room w/Wet Bar & Penthouse w/Wet Bar & Full Roof Deck, Dual Laundry Centers, Wired for Whole Home Audio!
Property Specifics
| Single Family | |
| — | |
| — | |
| 2013 | |
| — | |
| — | |
| No | |
| — |
| Cook | |
| — | |
| 0 / Not Applicable | |
| — | |
| — | |
| — | |
| 08346987 | |
| 17072010350000 |
Nearby Schools
| NAME: | DISTRICT: | DISTANCE: | |
|---|---|---|---|
|
Grade School
Talcott Elementary School |
299 | — | |
|
High School
Wells Community Academy Senior H |
299 | Not in DB | |
Property History
| DATE: | EVENT: | PRICE: | SOURCE: |
|---|---|---|---|
| 6 Sep, 2013 | Sold | $962,500 | MRED MLS |
| 29 Jun, 2013 | Under contract | $979,000 | MRED MLS |
| 20 May, 2013 | Listed for sale | $979,000 | MRED MLS |
Room Specifics
Total Bedrooms: 4
Bedrooms Above Ground: 4
Bedrooms Below Ground: 0
Dimensions: —
Floor Type: —
Dimensions: —
Floor Type: —
Dimensions: —
Floor Type: —
Full Bathrooms: 4
Bathroom Amenities: Separate Shower,Steam Shower,Double Sink,Full Body Spray Shower,Soaking Tub
Bathroom in Basement: 1
Rooms: —
Basement Description: Finished
Other Specifics
| 2 | |
| — | |
| Concrete | |
| — | |
| — | |
| 25 X 123.05 | |
| — | |
| — | |
| — | |
| — | |
| Not in DB | |
| — | |
| — | |
| — | |
| — |
Tax History
| Year | Property Taxes |
|---|
Contact Agent
Nearby Similar Homes
Nearby Sold Comparables
Contact Agent
Listing Provided By
North Clybourn Group, Inc.

