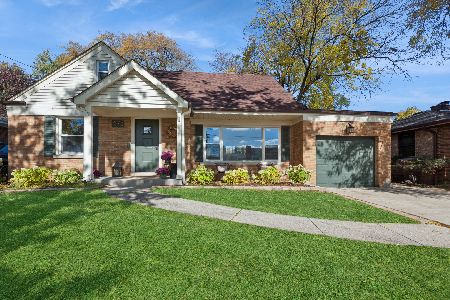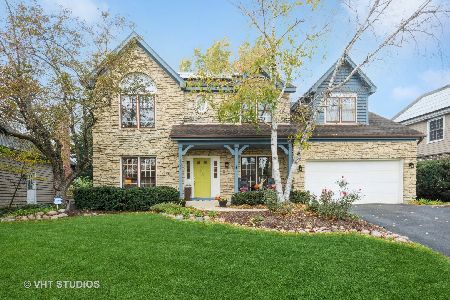1816 Wakeman Court, Wheaton, Illinois 60187
$730,000
|
Sold
|
|
| Status: | Closed |
| Sqft: | 3,846 |
| Cost/Sqft: | $195 |
| Beds: | 6 |
| Baths: | 4 |
| Year Built: | 1986 |
| Property Taxes: | $15,552 |
| Days On Market: | 1961 |
| Lot Size: | 0,38 |
Description
Located On A Quiet Cul De Sac And Centrally Located Between The Two Towns Of Wheaton & Glen Ellyn, This Is Where You Will Want To Be! A Lovely 5+ Bedroom Home That Sits On A 0.38 Acre Lot With A Great Private Backyard That Offers Endless Possibilities! The Kitchen, Which Is The Heart Of This Home, Is Bright & Airy, With Plenty Of Workspace & A Walk In Pantry That Offers More Than Enough Storage. The House Radiates From This Location. The Large Dining Room Offers Beautiful Views To The Backyard & Can Accommodate A Large Gathering. In The Opposite Direction Is the Family Room, With Vaulted Ceilings And A Fireplace That Is The Focal Point. Every Room Offers Wonderful Natural Light And No Where Else Is It More Evident Than In The Sun Room, Where You Feel You Are Living With Nature In The Tree Tops & Surely Would Become A Favored Spot! There Is An Extensive Deck Off Of The Main Floor; Ideal For Outdoor Relaxing & Entertaining! The Master Bedroom Is Located On The 2nd Floor & Has A Recently Renovated Shower & Stunning Free Standing Tub! All Bedrooms On This Level Are Generous In Size With Most Offering WICs. There Is A 5th Bedroom/ Office On The Main Floor Where A Full Bath Is Also Located. The Lower Level Would Make A Wonderful In Law Or Nanny Suite As It Has A Full Kitchen, Full Bath, Bedroom, Craft Room And Large Living Space, Plus A Walk Out To The Backyard. This Home Is Exceptional In Its Size, Amenities & Location!
Property Specifics
| Single Family | |
| — | |
| — | |
| 1986 | |
| Full,Walkout | |
| — | |
| No | |
| 0.38 |
| Du Page | |
| — | |
| — / Not Applicable | |
| None | |
| Lake Michigan | |
| Public Sewer | |
| 10795501 | |
| 0510402019 |
Nearby Schools
| NAME: | DISTRICT: | DISTANCE: | |
|---|---|---|---|
|
Grade School
Churchill Elementary School |
41 | — | |
|
Middle School
Hadley Junior High School |
41 | Not in DB | |
|
High School
Glenbard West High School |
87 | Not in DB | |
Property History
| DATE: | EVENT: | PRICE: | SOURCE: |
|---|---|---|---|
| 22 Oct, 2020 | Sold | $730,000 | MRED MLS |
| 23 Aug, 2020 | Under contract | $749,000 | MRED MLS |
| 7 Aug, 2020 | Listed for sale | $749,000 | MRED MLS |
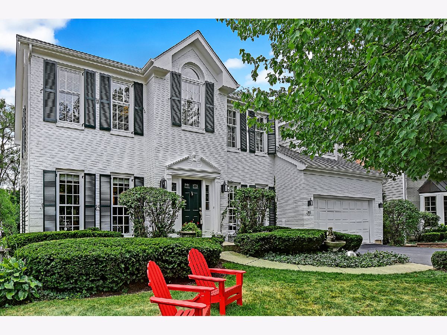
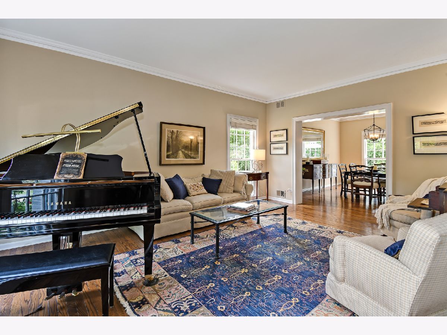
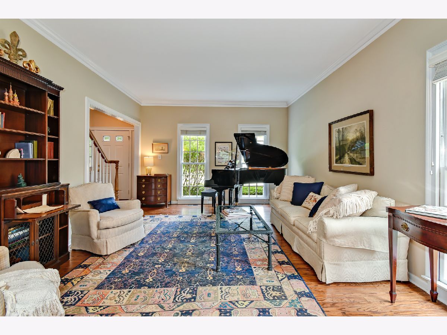
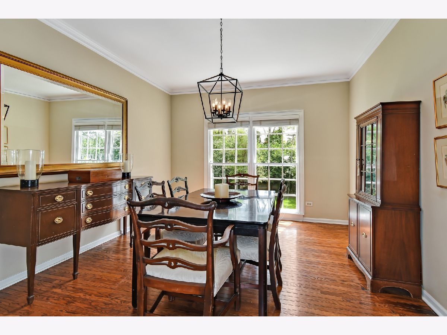
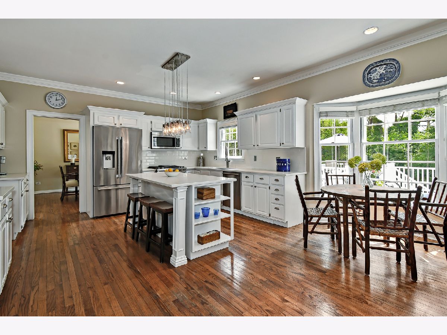
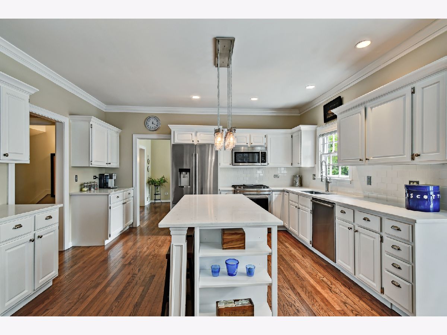
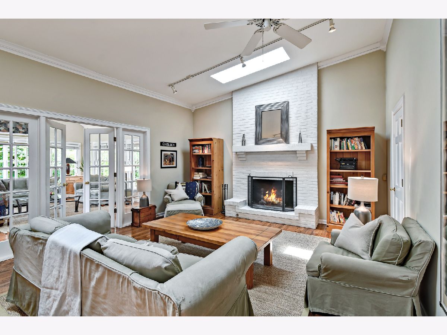
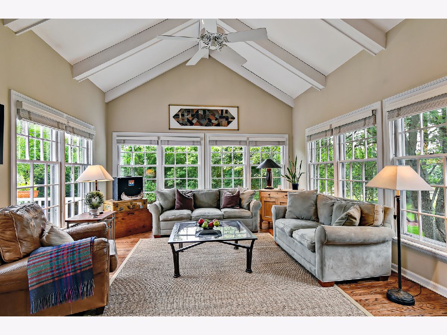
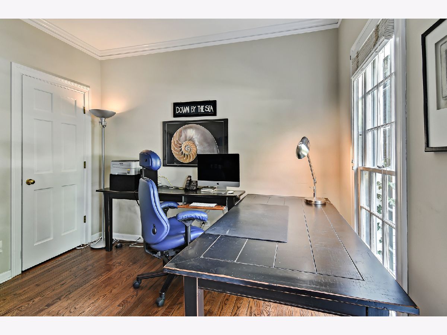
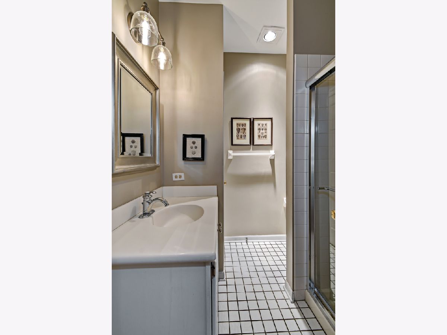
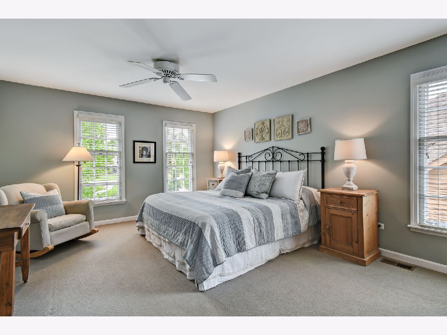
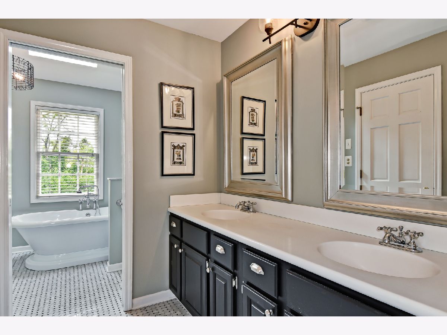
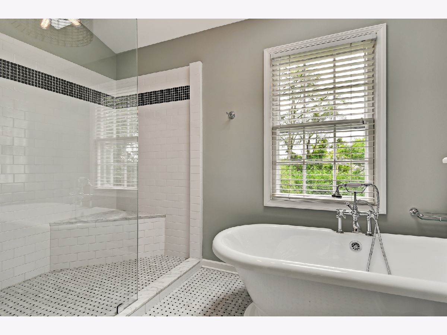
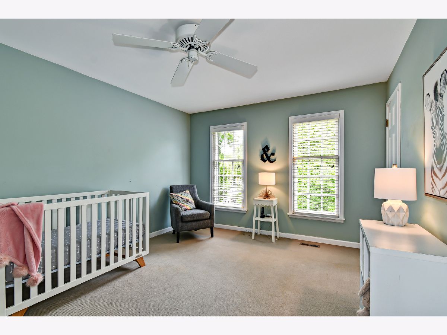
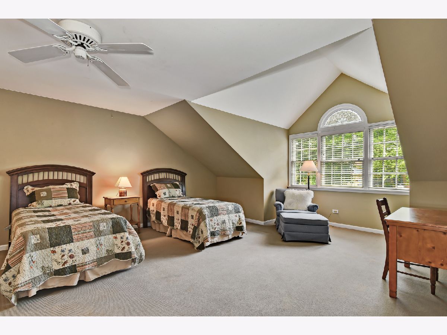
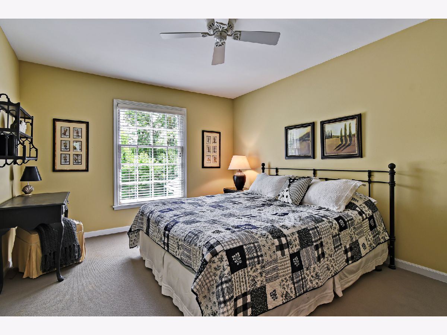
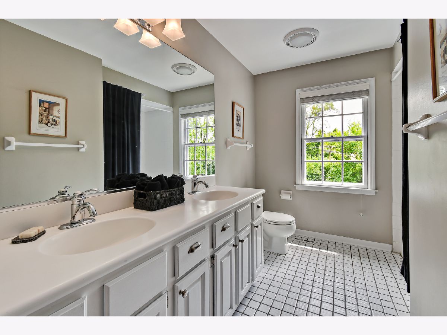
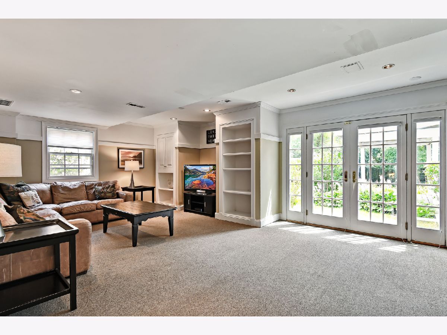
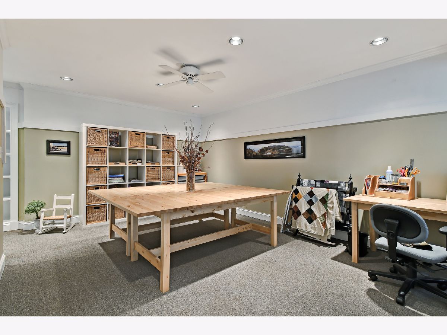
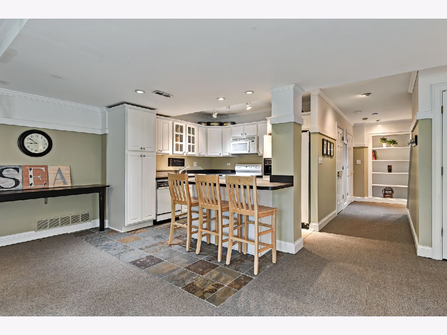
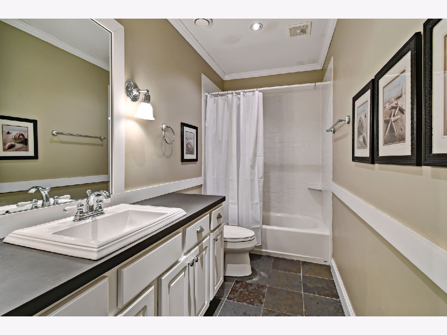
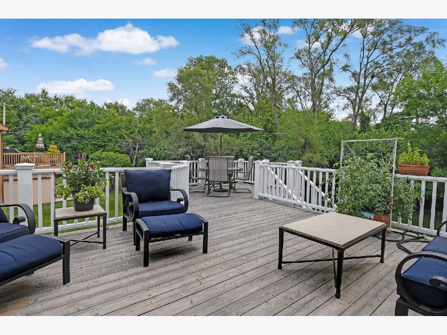
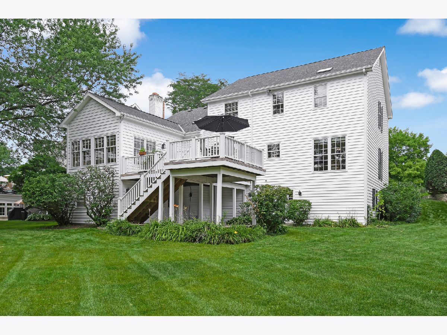
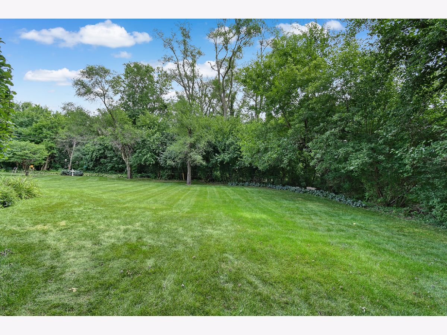
Room Specifics
Total Bedrooms: 6
Bedrooms Above Ground: 6
Bedrooms Below Ground: 0
Dimensions: —
Floor Type: Carpet
Dimensions: —
Floor Type: Carpet
Dimensions: —
Floor Type: Carpet
Dimensions: —
Floor Type: —
Dimensions: —
Floor Type: —
Full Bathrooms: 4
Bathroom Amenities: Double Sink
Bathroom in Basement: 1
Rooms: Bedroom 5,Bedroom 6,Bonus Room,Recreation Room,Sewing Room
Basement Description: Finished
Other Specifics
| 2 | |
| Concrete Perimeter | |
| Asphalt | |
| Deck, Storms/Screens | |
| Cul-De-Sac | |
| 49X182X33X119X152 | |
| — | |
| Full | |
| Vaulted/Cathedral Ceilings, Skylight(s), Hardwood Floors, First Floor Bedroom, In-Law Arrangement, First Floor Laundry, First Floor Full Bath, Built-in Features, Walk-In Closet(s) | |
| Range, Microwave, Dishwasher, Refrigerator, Washer, Dryer, Disposal, Stainless Steel Appliance(s) | |
| Not in DB | |
| Sidewalks, Street Paved | |
| — | |
| — | |
| — |
Tax History
| Year | Property Taxes |
|---|---|
| 2020 | $15,552 |
Contact Agent
Nearby Similar Homes
Nearby Sold Comparables
Contact Agent
Listing Provided By
Compass

