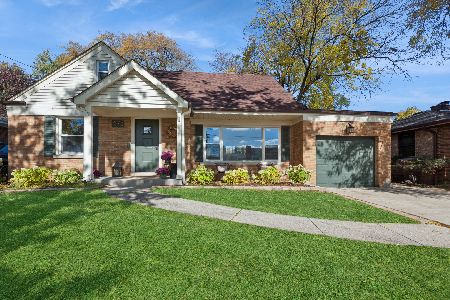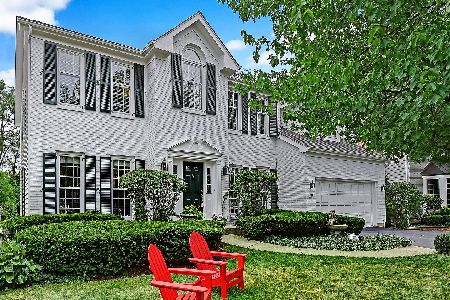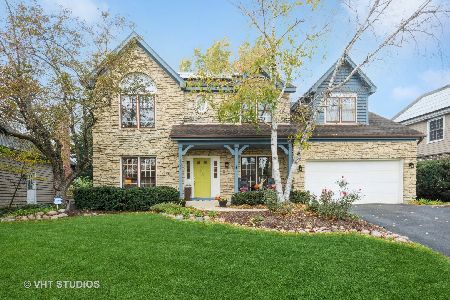1824 Wakeman Court, Wheaton, Illinois 60187
$635,000
|
Sold
|
|
| Status: | Closed |
| Sqft: | 3,837 |
| Cost/Sqft: | $169 |
| Beds: | 4 |
| Baths: | 5 |
| Year Built: | 1986 |
| Property Taxes: | $15,414 |
| Days On Market: | 2657 |
| Lot Size: | 0,23 |
Description
You will love taking advantage of the PERFECT location for this gorgeous home...right on the border of Glen Ellyn & Wheaton w/Glen Ellyn schools, on a very quiet and private cul-de-sac. This spacious, meticulously maintained 3,800 sqft home has EVERYTHING you have dreamed of in a residence! Comfort, space, updating...it's all here in one very special package! 4 finished levels w/beautiful open & flowing floorplan, gorgeous SS & granite KIT, spacious nanny or in-law suite, stunning remodeled baths, knock-your-socks-off finished walk-out BSMT w/2nd FR, game room, media/movie room, wet bar, office & full bath! Huge 2nd floor laundry room is the nicest you've ever seen! Enjoy coffee in the 4-season sun room with heated floor! Stop looking for houses because you have found THE ONE, just minutes from Glen Ellyn AND Wheaton downtowns, train stations, and their amazing amenities! Award winning library, delicious restaurants, fun shopping, & extraordinary community activities!
Property Specifics
| Single Family | |
| — | |
| Traditional | |
| 1986 | |
| Walkout | |
| — | |
| No | |
| 0.23 |
| Du Page | |
| — | |
| 0 / Not Applicable | |
| None | |
| Lake Michigan | |
| Public Sewer | |
| 10079279 | |
| 0510402021 |
Nearby Schools
| NAME: | DISTRICT: | DISTANCE: | |
|---|---|---|---|
|
Grade School
Churchill Elementary School |
41 | — | |
|
Middle School
Hadley Junior High School |
41 | Not in DB | |
|
High School
Glenbard West High School |
87 | Not in DB | |
Property History
| DATE: | EVENT: | PRICE: | SOURCE: |
|---|---|---|---|
| 20 Feb, 2019 | Sold | $635,000 | MRED MLS |
| 19 Dec, 2018 | Under contract | $650,000 | MRED MLS |
| — | Last price change | $669,000 | MRED MLS |
| 11 Sep, 2018 | Listed for sale | $669,000 | MRED MLS |
Room Specifics
Total Bedrooms: 5
Bedrooms Above Ground: 4
Bedrooms Below Ground: 1
Dimensions: —
Floor Type: Carpet
Dimensions: —
Floor Type: Carpet
Dimensions: —
Floor Type: Carpet
Dimensions: —
Floor Type: —
Full Bathrooms: 5
Bathroom Amenities: Separate Shower,Double Sink
Bathroom in Basement: 1
Rooms: Bedroom 5,Recreation Room,Media Room,Mud Room,Sun Room
Basement Description: Finished,Exterior Access
Other Specifics
| 2 | |
| Concrete Perimeter | |
| Concrete | |
| Deck | |
| Cul-De-Sac | |
| 76X120X85X139 | |
| — | |
| Full | |
| Hardwood Floors, Second Floor Laundry | |
| Range, Microwave, Dishwasher, Refrigerator, Disposal, Freezer, Washer | |
| Not in DB | |
| — | |
| — | |
| — | |
| Wood Burning, Gas Starter |
Tax History
| Year | Property Taxes |
|---|---|
| 2019 | $15,414 |
Contact Agent
Nearby Similar Homes
Nearby Sold Comparables
Contact Agent
Listing Provided By
Berkshire Hathaway HomeServices KoenigRubloff










