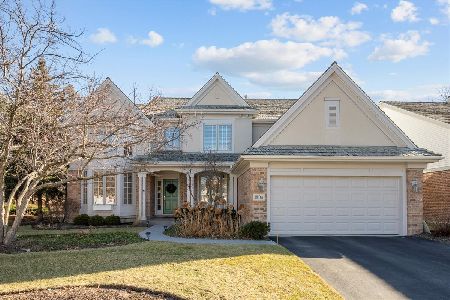1816 Waterbury Circle, Glenview, Illinois 60025
$740,000
|
Sold
|
|
| Status: | Closed |
| Sqft: | 3,351 |
| Cost/Sqft: | $221 |
| Beds: | 4 |
| Baths: | 3 |
| Year Built: | 1999 |
| Property Taxes: | $15,965 |
| Days On Market: | 3062 |
| Lot Size: | 0,00 |
Description
Extraordinary location! Premium lot with lush landscaping & access to walking path. Impressive 2 story foyer w/gleaming hardwood floors opens to formal DN RM with vaulted ceilings. Bright & airy cooks KIT complete w/island, pantry, gas range plus full size wall oven & loads of storage opens to eating area & FM RM boasting wet bar w/fridge & convenient Heat-N-Glo fireplace. Main floor Master Suite features 3 huge walk-in closets beautiful views of lush yard & LUX bath w/separate his & her sinks, walk-in shower & private water closet. Upper level enjoys 3 Lg bedrooms each w/spacious closets, 4th Bedroom offers 2 XL walk-in closets for exercise, crafts or storage. Loft makes a perfect office or 2nd den. Plantation Shutters throughout allow light & views to come through. Main floor laundry/mud room conveniently connects the attached 2 car garage. Unfinished basement is dry and waiting your finishing touch. Newer HVAC, Roof, Driveway. In beautiful maintenance free Heatherfield!
Property Specifics
| Single Family | |
| — | |
| Contemporary | |
| 1999 | |
| Full | |
| — | |
| No | |
| — |
| Cook | |
| Heatherfield | |
| 358 / Monthly | |
| Lawn Care,Snow Removal | |
| Lake Michigan,Public | |
| Public Sewer | |
| 09737245 | |
| 04231010310000 |
Nearby Schools
| NAME: | DISTRICT: | DISTANCE: | |
|---|---|---|---|
|
Grade School
Lyon Elementary School |
34 | — | |
|
Middle School
Attea Middle School |
34 | Not in DB | |
|
High School
Glenbrook South High School |
225 | Not in DB | |
Property History
| DATE: | EVENT: | PRICE: | SOURCE: |
|---|---|---|---|
| 26 Mar, 2018 | Sold | $740,000 | MRED MLS |
| 1 Feb, 2018 | Under contract | $739,000 | MRED MLS |
| — | Last price change | $785,000 | MRED MLS |
| 31 Aug, 2017 | Listed for sale | $799,000 | MRED MLS |
Room Specifics
Total Bedrooms: 4
Bedrooms Above Ground: 4
Bedrooms Below Ground: 0
Dimensions: —
Floor Type: Carpet
Dimensions: —
Floor Type: Carpet
Dimensions: —
Floor Type: Carpet
Full Bathrooms: 3
Bathroom Amenities: Whirlpool,Separate Shower,Double Sink
Bathroom in Basement: 0
Rooms: Loft,Foyer,Walk In Closet
Basement Description: Unfinished
Other Specifics
| 2 | |
| Concrete Perimeter | |
| Asphalt | |
| Porch, Brick Paver Patio | |
| Cul-De-Sac,Irregular Lot,Landscaped | |
| 104X33X64X26X103X27X17 | |
| — | |
| Full | |
| Vaulted/Cathedral Ceilings, Bar-Wet, Hardwood Floors, First Floor Bedroom, First Floor Laundry, First Floor Full Bath | |
| Range, Microwave, Dishwasher, Refrigerator, Bar Fridge, Washer, Dryer, Disposal, Trash Compactor, Built-In Oven | |
| Not in DB | |
| Park, Curbs, Sidewalks, Street Lights, Street Paved | |
| — | |
| — | |
| Gas Log, Gas Starter, Heatilator |
Tax History
| Year | Property Taxes |
|---|---|
| 2018 | $15,965 |
Contact Agent
Nearby Similar Homes
Nearby Sold Comparables
Contact Agent
Listing Provided By
@properties




