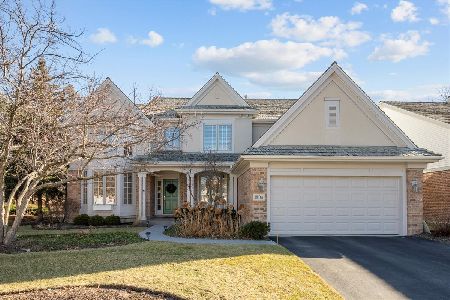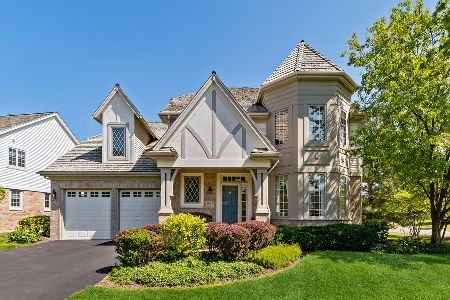1855 Wyndham Circle, Glenview, Illinois 60025
$875,000
|
Sold
|
|
| Status: | Closed |
| Sqft: | 3,022 |
| Cost/Sqft: | $290 |
| Beds: | 3 |
| Baths: | 4 |
| Year Built: | 2000 |
| Property Taxes: | $14,913 |
| Days On Market: | 2483 |
| Lot Size: | 0,15 |
Description
Sophisticated, luxurious & updated t/o retreat that reflects a magical merging of inspiration & functionality. Soaring ceilings in FOY flanked by elegant LR/DR w/hrdwd flrs & loads of windows letting in natural light.KIT w/custom soft-close cabs,ss appls,quartz counters,built-in brkfst nook w/seating & open to inviting FR w/frplce. OFF w/custom built-in double desk w/cabs & rope lighting.MSTR w/Sitting Rm, 2 WICs & stylish BA includes:Kohler dual vanity cabs & make-up area, stand-up shower w/porcelain tiles, Kohler fx & Robern med cabs. 2 add'l BRs share Hall BA. LL is pure masterpiece & includes:Rec Rm w/ custom built entertainment center,double tiered ceiling,wet-bar,Exer Rm w/rubber tiled flrs,4th BR w/Full BA. Other highlights:Nest, Honeywell thermostat,blue stone pavers,recessed lighting w/dimmer controls,newer appls & mechanicals,MUD/LDY, epoxy garage floors w/built-in storage cabinets, wall speakers t/o w/volume control & more! Just mins to shops,schools,parks,golf,dining & I-94
Property Specifics
| Single Family | |
| — | |
| — | |
| 2000 | |
| Full | |
| — | |
| No | |
| 0.15 |
| Cook | |
| Heatherfield | |
| 343 / Monthly | |
| Insurance,Lawn Care,Snow Removal | |
| Public | |
| Public Sewer | |
| 10318181 | |
| 04231010770000 |
Nearby Schools
| NAME: | DISTRICT: | DISTANCE: | |
|---|---|---|---|
|
Grade School
Lyon Elementary School |
34 | — | |
|
Middle School
Attea Middle School |
34 | Not in DB | |
|
High School
Glenbrook South High School |
225 | Not in DB | |
|
Alternate Elementary School
Pleasant Ridge Elementary School |
— | Not in DB | |
Property History
| DATE: | EVENT: | PRICE: | SOURCE: |
|---|---|---|---|
| 19 Jul, 2019 | Sold | $875,000 | MRED MLS |
| 17 Apr, 2019 | Under contract | $875,000 | MRED MLS |
| 1 Apr, 2019 | Listed for sale | $875,000 | MRED MLS |
Room Specifics
Total Bedrooms: 4
Bedrooms Above Ground: 3
Bedrooms Below Ground: 1
Dimensions: —
Floor Type: Carpet
Dimensions: —
Floor Type: Carpet
Dimensions: —
Floor Type: Carpet
Full Bathrooms: 4
Bathroom Amenities: Separate Shower,Double Sink,Full Body Spray Shower,Double Shower
Bathroom in Basement: 1
Rooms: Office,Recreation Room,Sitting Room,Exercise Room,Foyer,Utility Room-Lower Level,Gallery,Screened Porch
Basement Description: Finished
Other Specifics
| 2 | |
| Concrete Perimeter | |
| Asphalt | |
| Patio, Porch Screened, Storms/Screens | |
| Cul-De-Sac,Landscaped | |
| 65X101 | |
| — | |
| Full | |
| Vaulted/Cathedral Ceilings, Bar-Wet, Heated Floors, First Floor Laundry, Built-in Features, Walk-In Closet(s) | |
| Double Oven, Microwave, Dishwasher, Refrigerator, Bar Fridge, Washer, Dryer, Disposal, Stainless Steel Appliance(s), Cooktop, Built-In Oven, Range Hood | |
| Not in DB | |
| Sidewalks, Street Paved | |
| — | |
| — | |
| Gas Log |
Tax History
| Year | Property Taxes |
|---|---|
| 2019 | $14,913 |
Contact Agent
Nearby Similar Homes
Nearby Sold Comparables
Contact Agent
Listing Provided By
@properties





