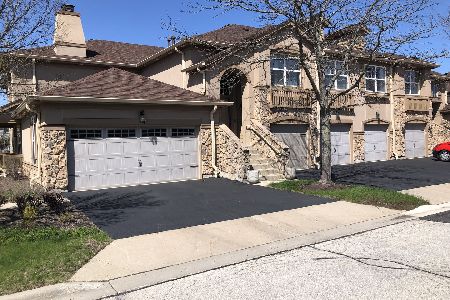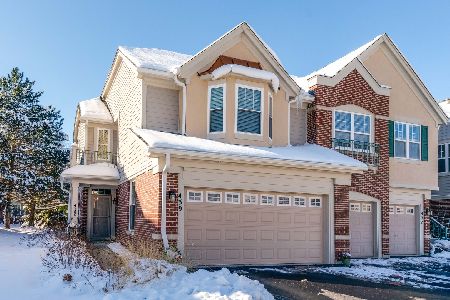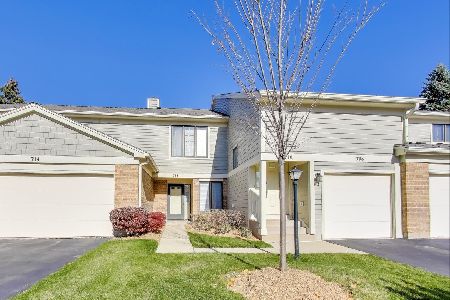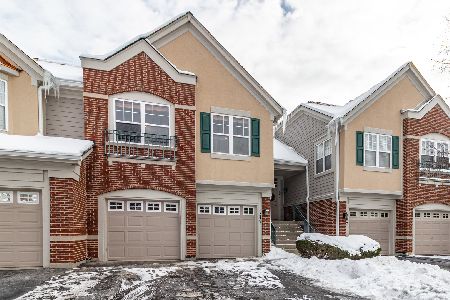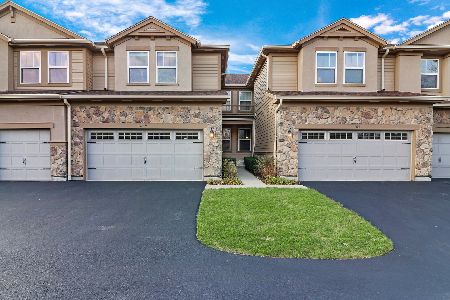1817 Crenshaw Circle, Vernon Hills, Illinois 60061
$360,000
|
Sold
|
|
| Status: | Closed |
| Sqft: | 1,894 |
| Cost/Sqft: | $198 |
| Beds: | 3 |
| Baths: | 3 |
| Year Built: | 2004 |
| Property Taxes: | $9,280 |
| Days On Market: | 1595 |
| Lot Size: | 0,00 |
Description
Spacious townhome with full finished basement in this beautiful maintenance-free community within Gregg's Landing! Great open floor plan with 9-foot ceiling, perfect for spreading out and entertaining family and friends. Refinished hardwood floors grace the first floor. Kitchen offers 42-inch cabinetry, granite countertops, all stainless steel appliances, island, and pantry. Relax in the primary bedroom suite with tray ceiling, large walk-in closet, and full bathroom with double vanity. Two additional good-sized bedrooms also with walk-in closets share a Jack & Jill bath. The upstairs also features loft space ideal for an office, play area or reading nook. The large finished basement adds additional living space perfect for a recreation room, exercise equipment, or whatever you dream up! Current homeowners added recessed lighting to most of the rooms and updated most of the utilities and appliances such as newer AC unit, furnace, water heater, washer and dryer and most of the kitchen appliances. Enjoy being close to shops, restaurants, parks and access to numerous recreational opportunities including Century Park with its two large lakes.
Property Specifics
| Condos/Townhomes | |
| 2 | |
| — | |
| 2004 | |
| Full,English | |
| PEMBROOK | |
| No | |
| — |
| Lake | |
| Bayhill | |
| 280 / Monthly | |
| Insurance,Exterior Maintenance,Lawn Care,Scavenger,Snow Removal | |
| Lake Michigan | |
| Public Sewer | |
| 11166517 | |
| 11284130430000 |
Nearby Schools
| NAME: | DISTRICT: | DISTANCE: | |
|---|---|---|---|
|
Grade School
Hawthorn Elementary School (nor |
73 | — | |
|
Middle School
Hawthorn Middle School North |
73 | Not in DB | |
|
High School
Vernon Hills High School |
128 | Not in DB | |
Property History
| DATE: | EVENT: | PRICE: | SOURCE: |
|---|---|---|---|
| 21 Nov, 2018 | Under contract | $0 | MRED MLS |
| 26 Sep, 2018 | Listed for sale | $0 | MRED MLS |
| 27 Aug, 2021 | Sold | $360,000 | MRED MLS |
| 15 Aug, 2021 | Under contract | $375,000 | MRED MLS |
| 29 Jul, 2021 | Listed for sale | $375,000 | MRED MLS |
| 17 Sep, 2021 | Under contract | $0 | MRED MLS |
| 27 Aug, 2021 | Listed for sale | $0 | MRED MLS |
| 28 Oct, 2022 | Under contract | $0 | MRED MLS |
| 31 Aug, 2022 | Listed for sale | $0 | MRED MLS |
| 10 Nov, 2025 | Under contract | $0 | MRED MLS |
| 17 Sep, 2025 | Listed for sale | $0 | MRED MLS |
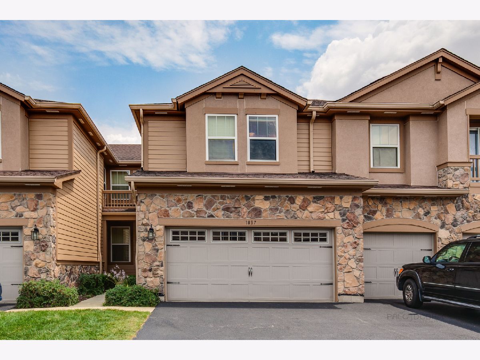
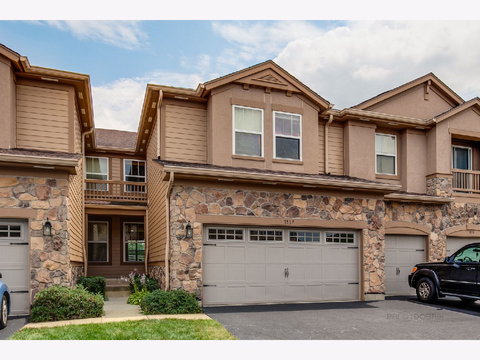
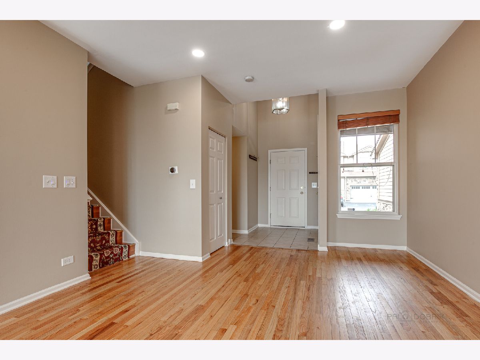
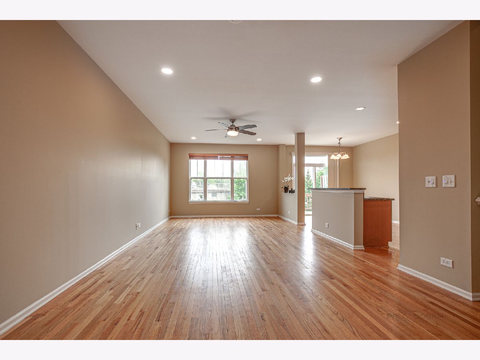
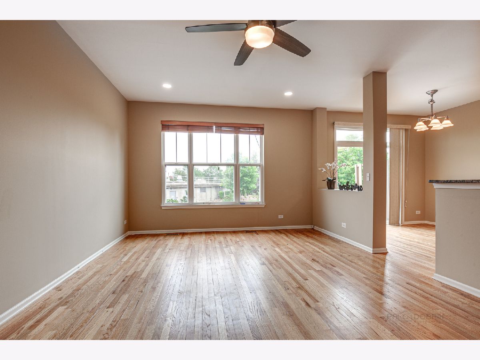
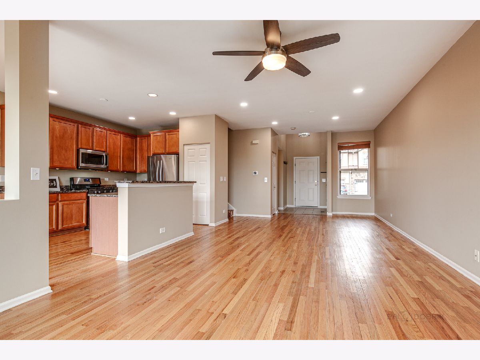
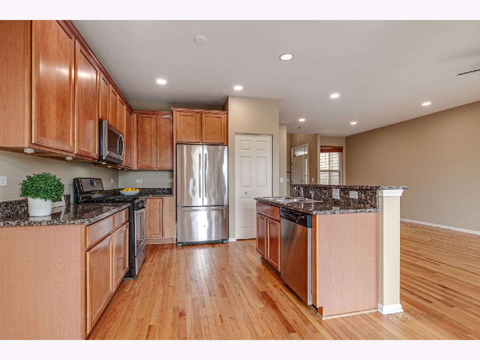
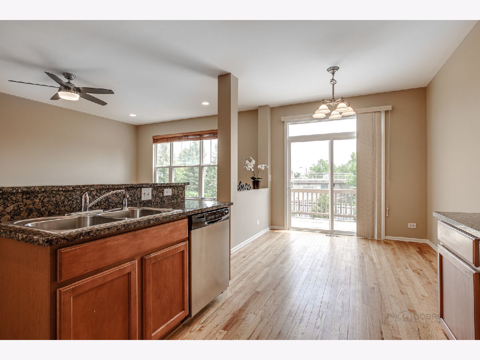
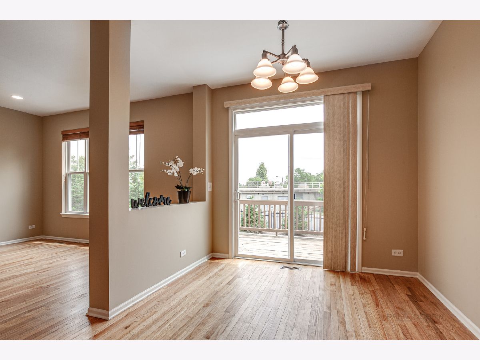
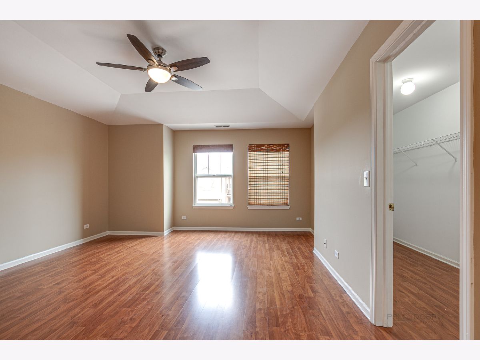
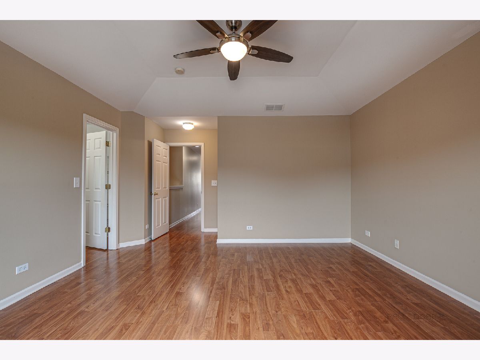
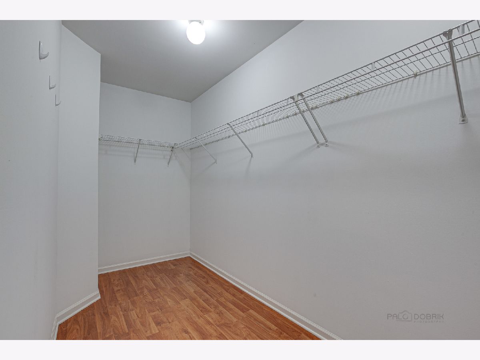
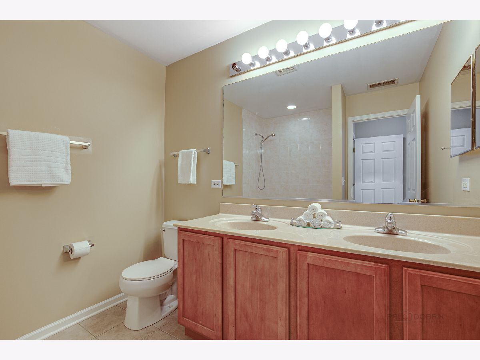
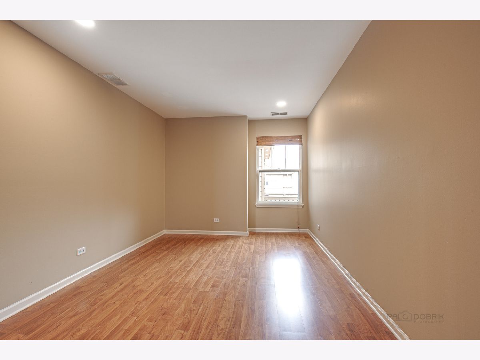
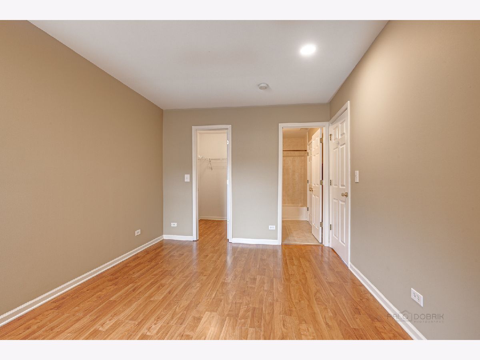
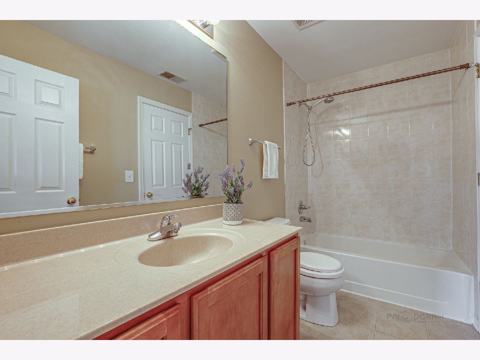
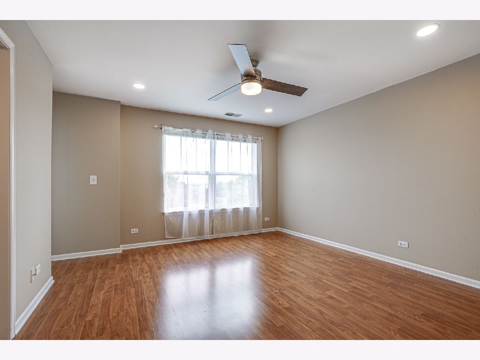
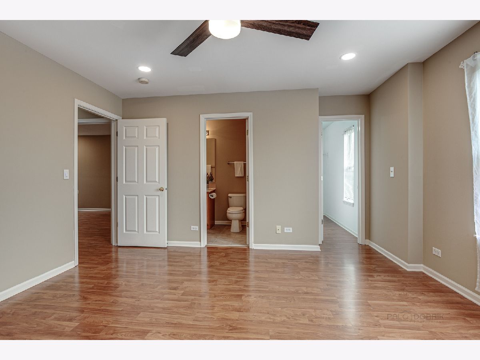
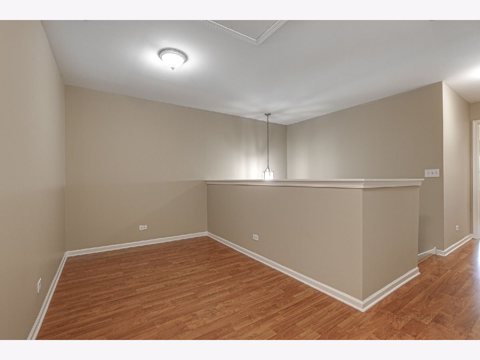
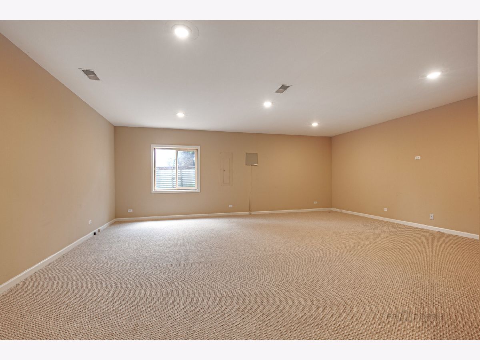
Room Specifics
Total Bedrooms: 3
Bedrooms Above Ground: 3
Bedrooms Below Ground: 0
Dimensions: —
Floor Type: Wood Laminate
Dimensions: —
Floor Type: Wood Laminate
Full Bathrooms: 3
Bathroom Amenities: Double Sink
Bathroom in Basement: 0
Rooms: Loft,Walk In Closet,Eating Area,Deck
Basement Description: Finished
Other Specifics
| 2 | |
| Concrete Perimeter | |
| Asphalt | |
| Storms/Screens | |
| Cul-De-Sac,Landscaped | |
| COMMON | |
| — | |
| Full | |
| Hardwood Floors, Walk-In Closet(s), Ceiling - 9 Foot, Open Floorplan | |
| Range, Microwave, Dishwasher, Refrigerator, Washer, Dryer, Disposal, Stainless Steel Appliance(s) | |
| Not in DB | |
| — | |
| — | |
| Park | |
| — |
Tax History
| Year | Property Taxes |
|---|---|
| 2021 | $9,280 |
Contact Agent
Nearby Similar Homes
Nearby Sold Comparables
Contact Agent
Listing Provided By
Berkshire Hathaway HomeServices Chicago

