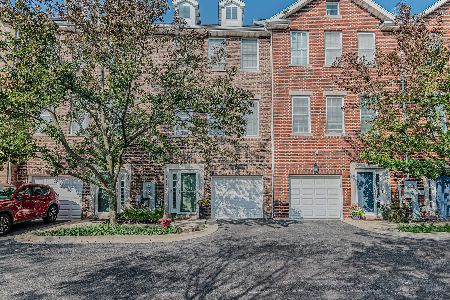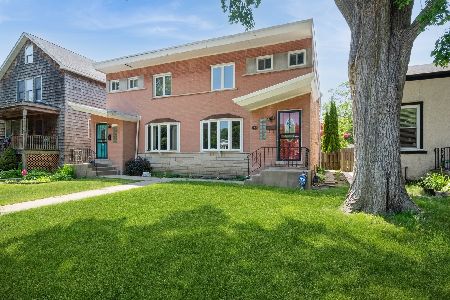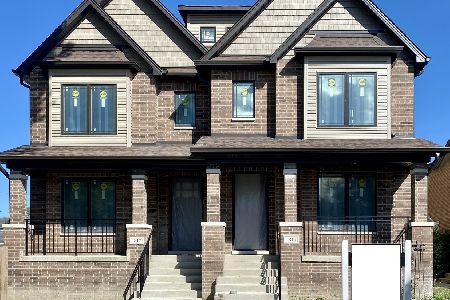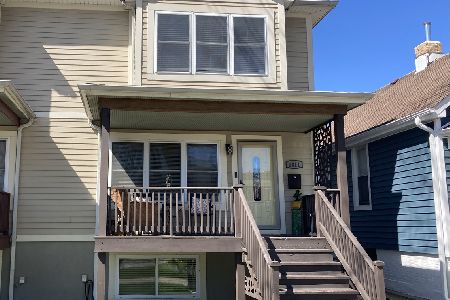1817 Dodge Avenue, Evanston, Illinois 60201
$588,000
|
Sold
|
|
| Status: | Closed |
| Sqft: | 3,800 |
| Cost/Sqft: | $158 |
| Beds: | 4 |
| Baths: | 5 |
| Year Built: | 2021 |
| Property Taxes: | $0 |
| Days On Market: | 1816 |
| Lot Size: | 0,00 |
Description
*** Only One Left***Luxury High Quality New Construction. Amazing value ($141 per sf finished) . 4515 Total Sq Ft , 3260 Sq Ft above grade and 1255 Sq Ft Lower Level. 4 levels, 4 Bedrooms, 4 1/2 Bathrooms. Modern Row House with 9' ceilings, oak hardwood floors, custom gourmet kitchen, stainless steel premium appliances, quarts counter-tops and Koehler plumbing fixtures. The open floor plan is drenched in sunlight from large wood Pella windows. Built for today's lifestyle -extra space on a top and lower levels for home schooling, offices or guest suit. Finished lower level with high ceilings, large above grade windows & fourth bedroom. Home offers a 2-car detached garage, large deck off Great room good for grilling and a nicely landscaped back yard. Property has interior and exterior drain tile system with sum pump, 2 zone HVAC (1 on second floor and 1 on lower level), fire sprinkler system, Laundry on second level (Washer/Dryer Excluded), 200 amp electrical, Iron fence in front. Just up the street from the Evanston High School and the all new Robert Crown Community Center & Library. Near parks , Lake Michigan, Shopping and Northwestern University .
Property Specifics
| Condos/Townhomes | |
| 4 | |
| — | |
| 2021 | |
| Full | |
| — | |
| No | |
| — |
| Cook | |
| — | |
| — / Not Applicable | |
| None | |
| Lake Michigan | |
| Public Sewer | |
| 10848720 | |
| 10132140160000 |
Nearby Schools
| NAME: | DISTRICT: | DISTANCE: | |
|---|---|---|---|
|
Grade School
Willard Elementary School |
65 | — | |
|
Middle School
Haven Middle School |
65 | Not in DB | |
|
High School
Evanston Twp High School |
202 | Not in DB | |
Property History
| DATE: | EVENT: | PRICE: | SOURCE: |
|---|---|---|---|
| 28 May, 2021 | Sold | $588,000 | MRED MLS |
| 22 Apr, 2021 | Under contract | $599,000 | MRED MLS |
| — | Last price change | $639,000 | MRED MLS |
| 14 Feb, 2021 | Listed for sale | $639,000 | MRED MLS |
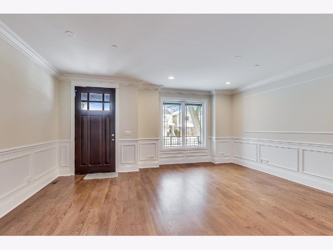
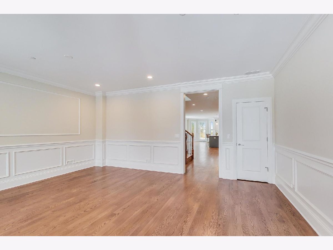
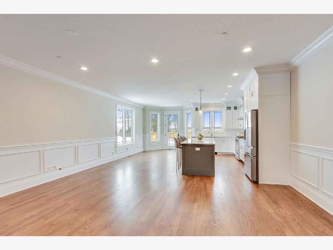
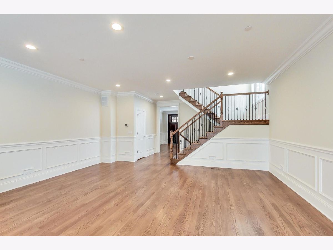
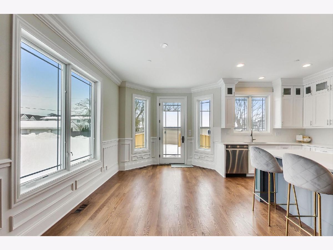
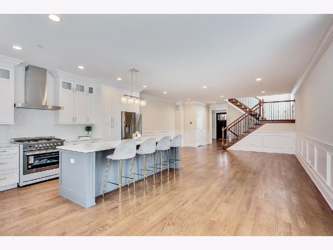
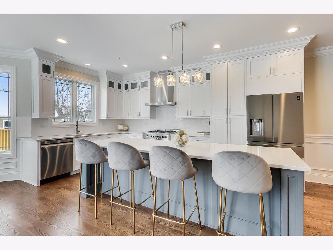
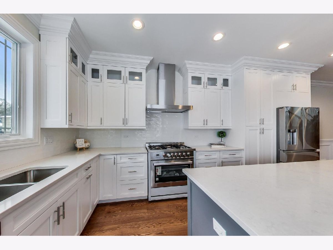
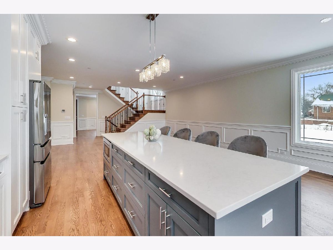
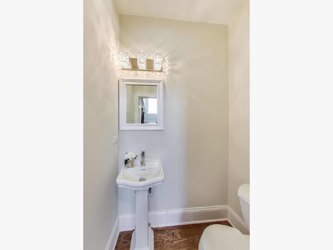
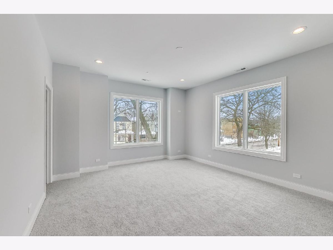
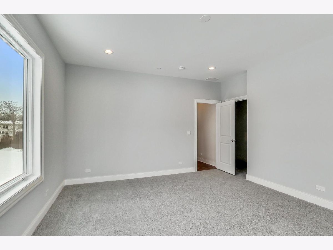
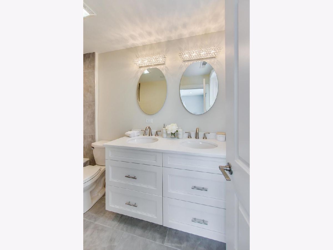
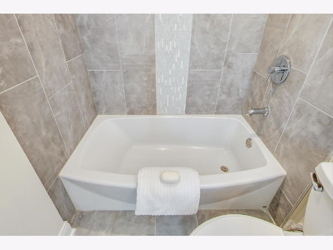
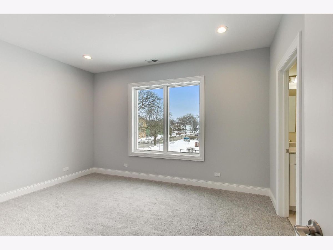
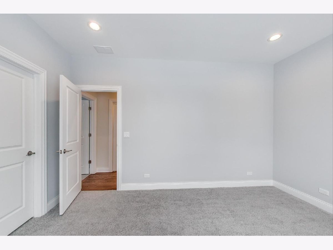
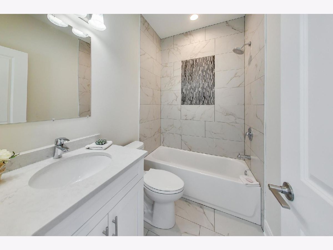
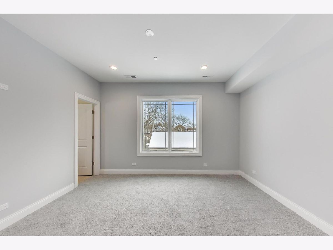
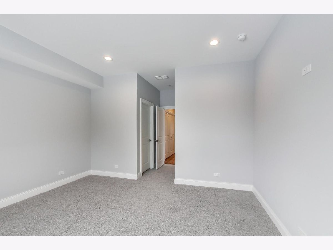
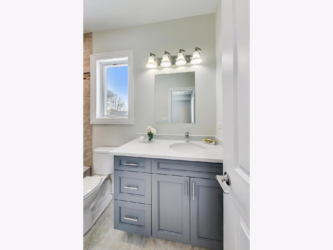
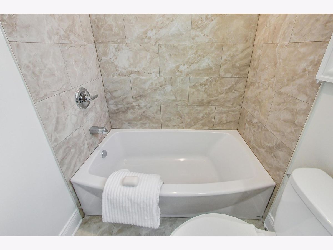
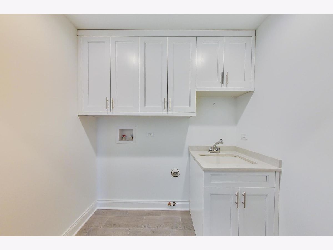
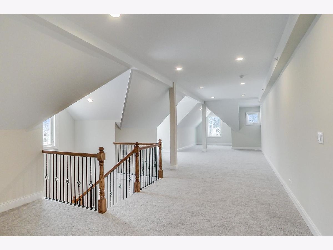
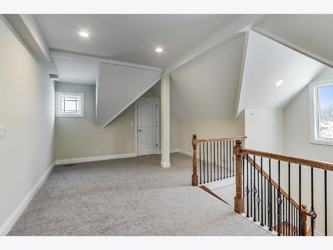
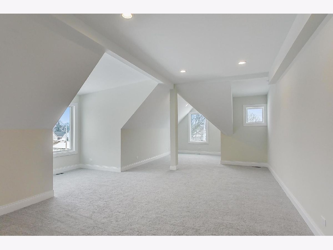
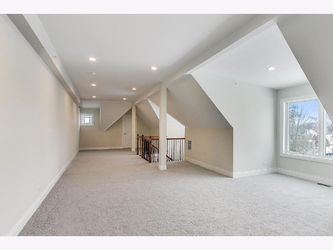
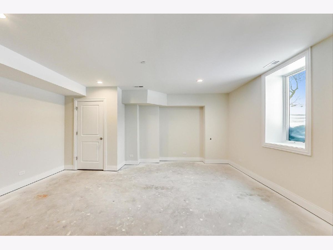
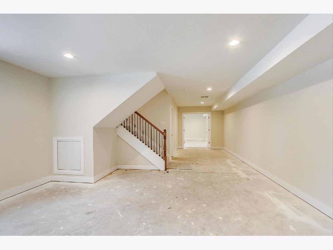
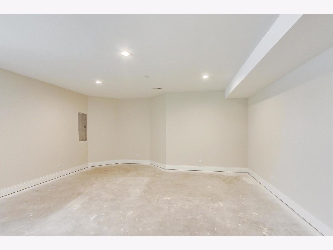
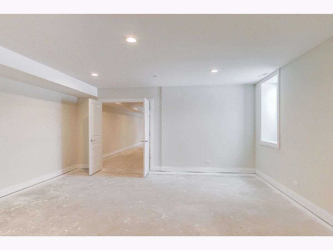
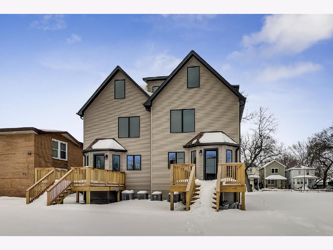
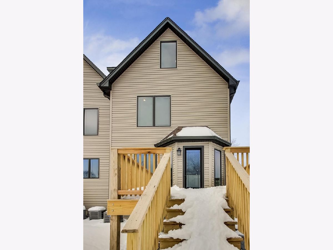
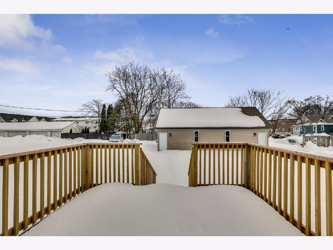
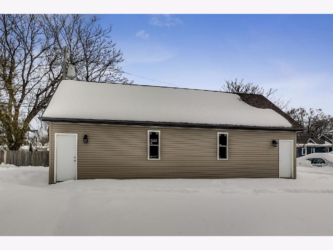
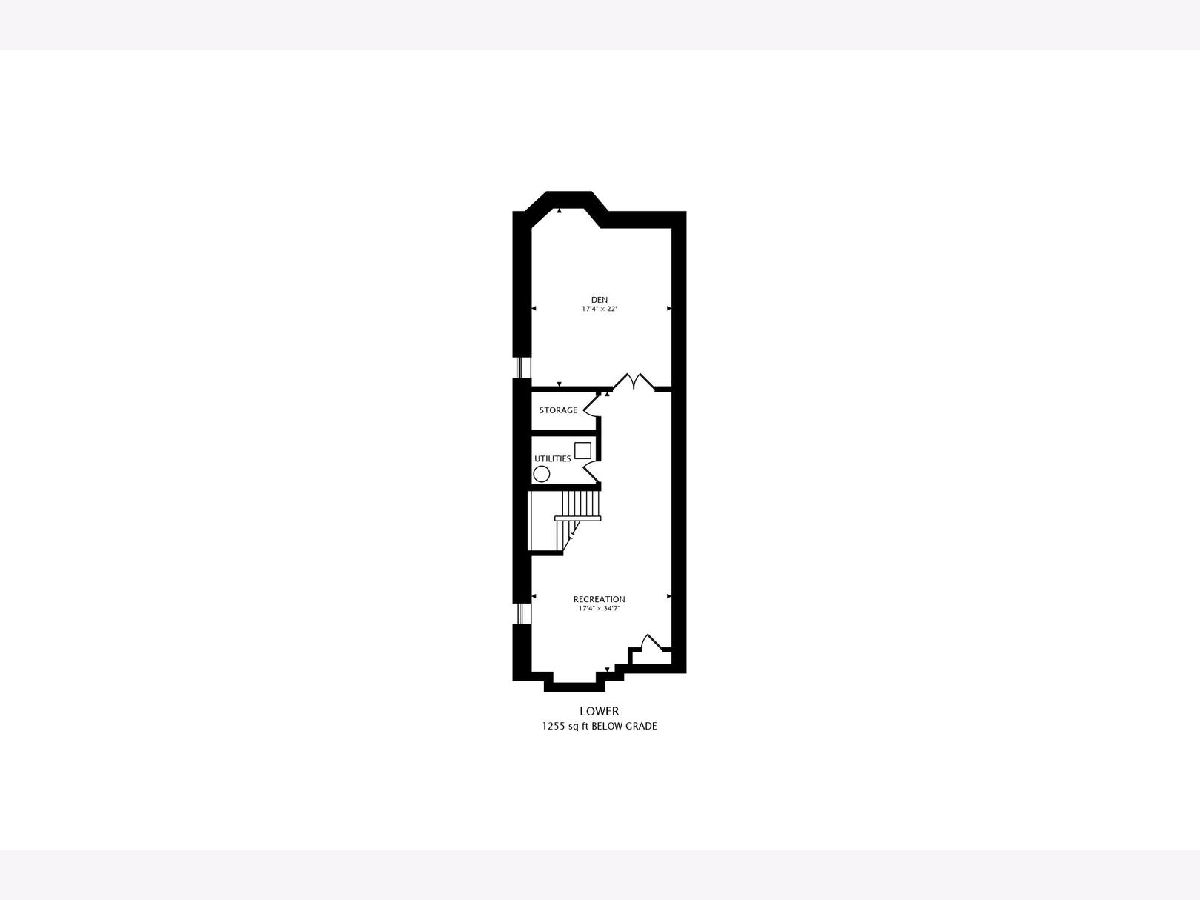
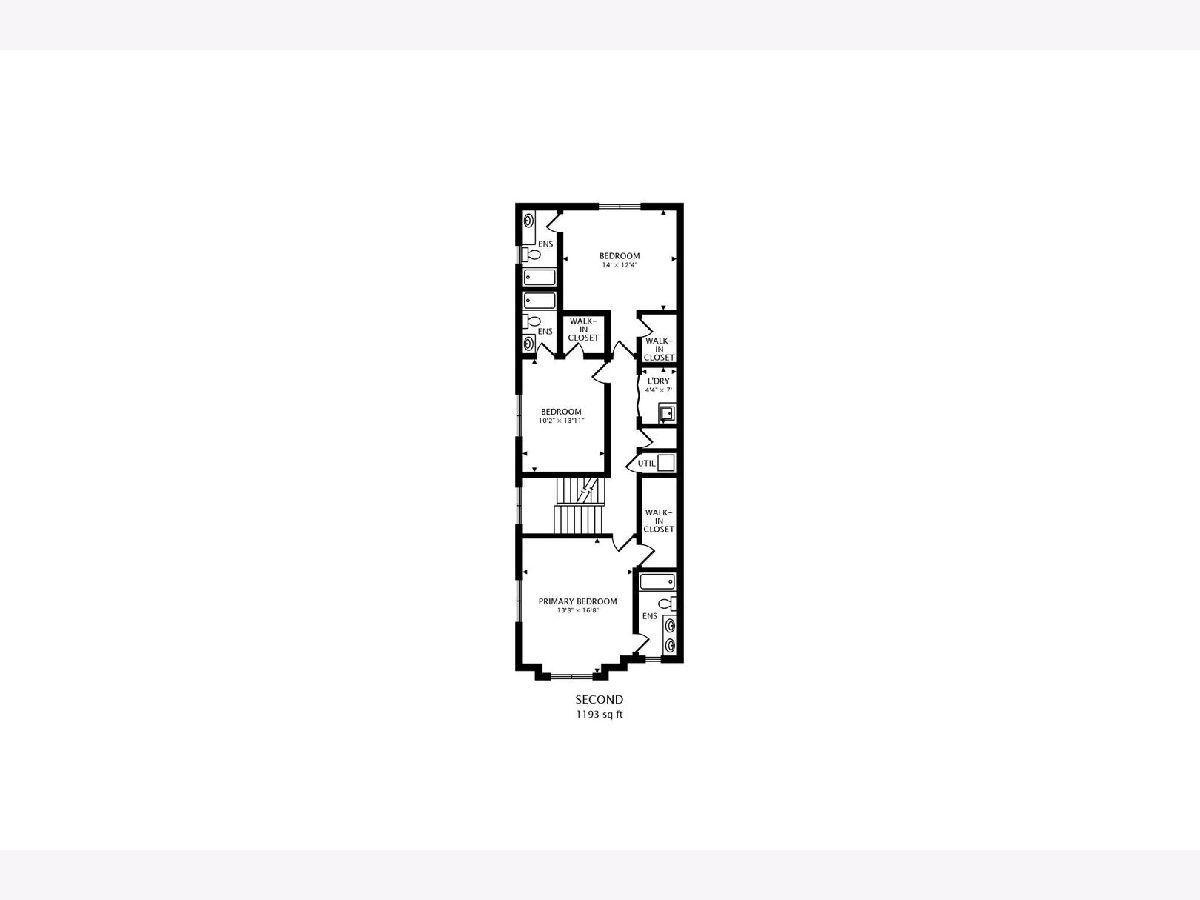
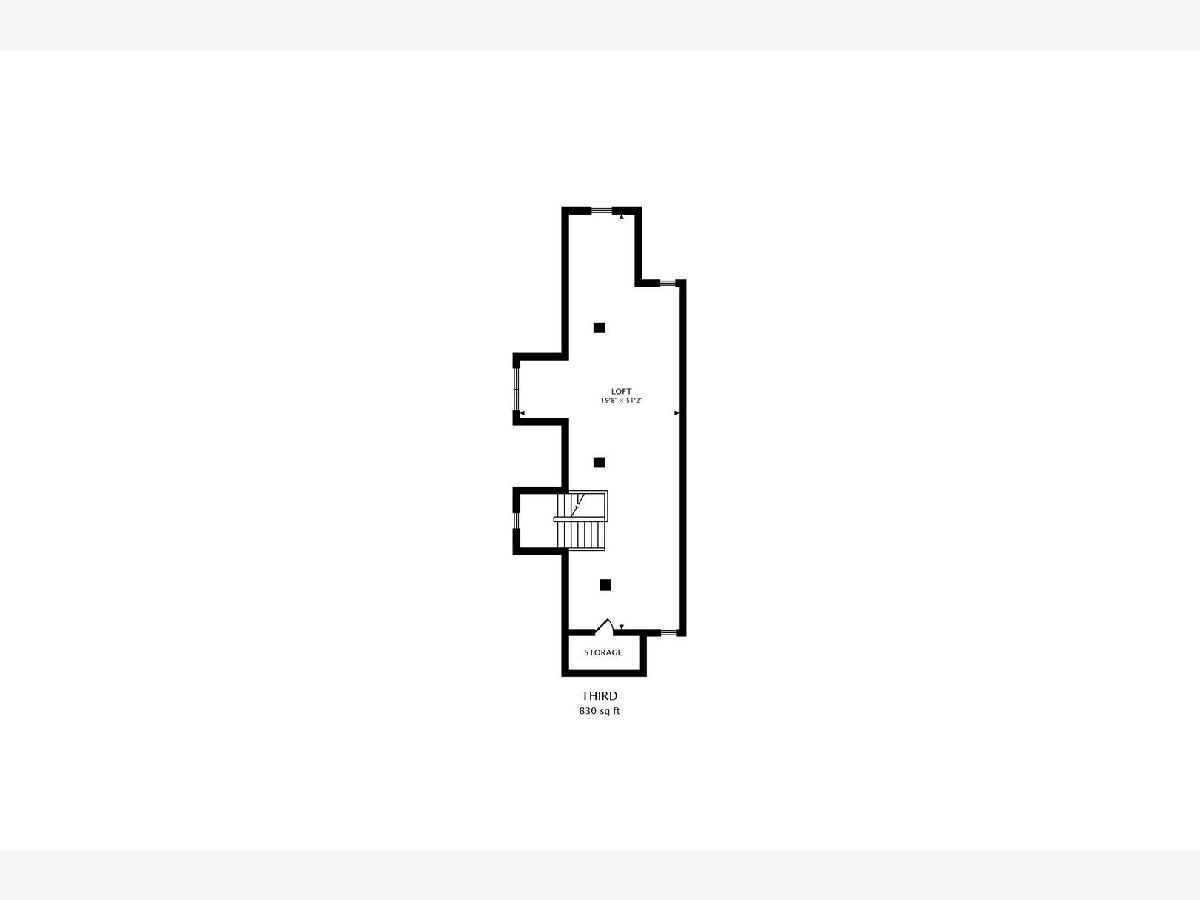
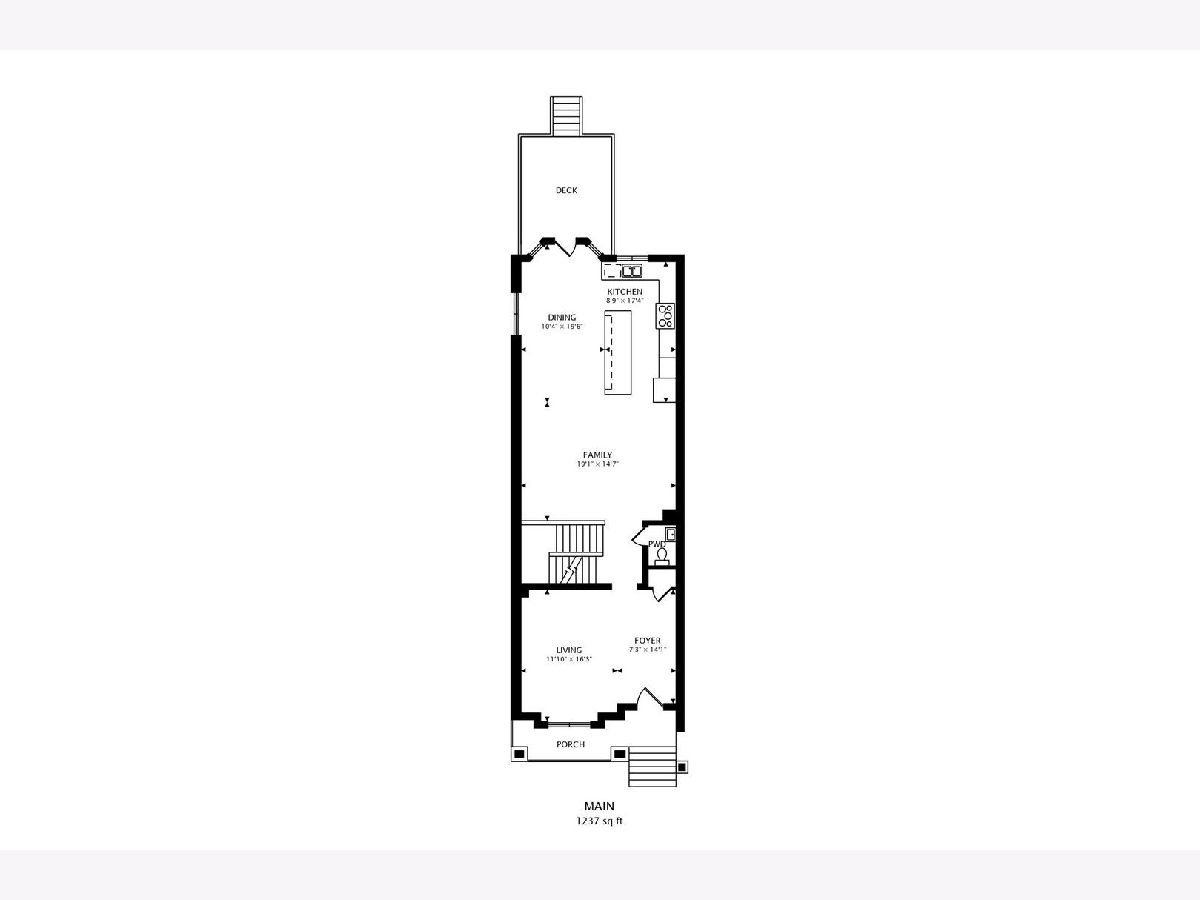
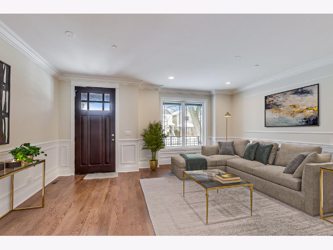
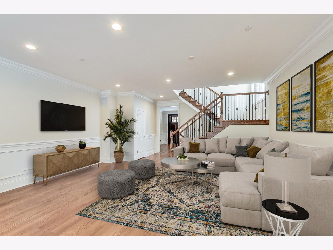
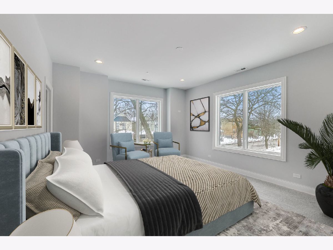
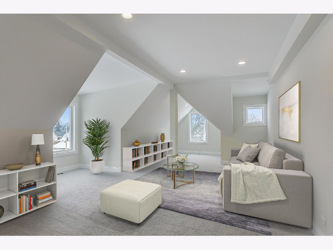
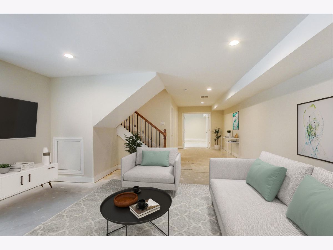
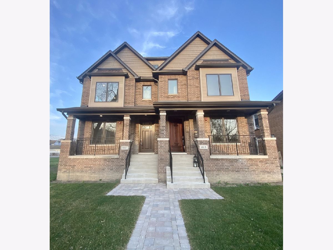
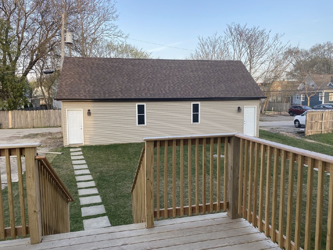

Room Specifics
Total Bedrooms: 4
Bedrooms Above Ground: 4
Bedrooms Below Ground: 0
Dimensions: —
Floor Type: Carpet
Dimensions: —
Floor Type: Carpet
Dimensions: —
Floor Type: Carpet
Full Bathrooms: 5
Bathroom Amenities: Separate Shower
Bathroom in Basement: 1
Rooms: Loft
Basement Description: Finished,Sleeping Area
Other Specifics
| 2 | |
| Concrete Perimeter | |
| Off Alley | |
| Deck, Storms/Screens, End Unit | |
| — | |
| 0.098 | |
| — | |
| Full | |
| Hardwood Floors, Second Floor Laundry, Laundry Hook-Up in Unit, Storage, Walk-In Closet(s), Ceilings - 9 Foot, Open Floorplan, Some Carpeting, Special Millwork, Some Wood Floors, Some Wall-To-Wall Cp | |
| Disposal, Stainless Steel Appliance(s), Range Hood, Gas Oven, Range Hood | |
| Not in DB | |
| — | |
| — | |
| Private Laundry Hkup, School Bus | |
| — |
Tax History
| Year | Property Taxes |
|---|
Contact Agent
Nearby Similar Homes
Nearby Sold Comparables
Contact Agent
Listing Provided By
@properties

