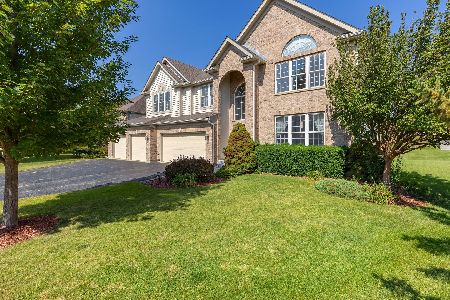1817 Nashville Lane, Crystal Lake, Illinois 60014
$222,000
|
Sold
|
|
| Status: | Closed |
| Sqft: | 2,842 |
| Cost/Sqft: | $84 |
| Beds: | 5 |
| Baths: | 3 |
| Year Built: | 1994 |
| Property Taxes: | $8,411 |
| Days On Market: | 4727 |
| Lot Size: | 0,00 |
Description
Wonderful Carlisle model in excellent condition offers first floor bedroom and full bath, plus 4 bedrooms upstairs, luxury master bath with soaker tub, separate shower and double sinks, two closets too! 2 story family room with fireplace and a terrific 3 season room, exiting to private wood fenced yard. Kitchen offers center island, lots of cabinets and counter space and a pantry. 2842 square feet! Close to shopping!
Property Specifics
| Single Family | |
| — | |
| Traditional | |
| 1994 | |
| Partial | |
| CARLISLE | |
| No | |
| 0 |
| Mc Henry | |
| Fieldstone Village | |
| 100 / Annual | |
| Other | |
| Public | |
| Public Sewer | |
| 08289287 | |
| 1919153024 |
Nearby Schools
| NAME: | DISTRICT: | DISTANCE: | |
|---|---|---|---|
|
Grade School
Glacier Ridge Elementary School |
47 | — | |
|
Middle School
Lundahl Middle School |
47 | Not in DB | |
|
High School
Crystal Lake South High School |
155 | Not in DB | |
Property History
| DATE: | EVENT: | PRICE: | SOURCE: |
|---|---|---|---|
| 19 Jul, 2013 | Sold | $222,000 | MRED MLS |
| 26 Jun, 2013 | Under contract | $239,900 | MRED MLS |
| — | Last price change | $241,900 | MRED MLS |
| 11 Mar, 2013 | Listed for sale | $249,900 | MRED MLS |
| 12 Jun, 2015 | Under contract | $0 | MRED MLS |
| 5 Mar, 2015 | Listed for sale | $0 | MRED MLS |
| 9 Feb, 2018 | Under contract | $0 | MRED MLS |
| 8 Nov, 2017 | Listed for sale | $0 | MRED MLS |
| 19 Nov, 2020 | Sold | $280,000 | MRED MLS |
| 20 Oct, 2020 | Under contract | $269,900 | MRED MLS |
| — | Last price change | $279,900 | MRED MLS |
| 28 Sep, 2020 | Listed for sale | $279,900 | MRED MLS |
Room Specifics
Total Bedrooms: 5
Bedrooms Above Ground: 5
Bedrooms Below Ground: 0
Dimensions: —
Floor Type: Carpet
Dimensions: —
Floor Type: Carpet
Dimensions: —
Floor Type: Carpet
Dimensions: —
Floor Type: —
Full Bathrooms: 3
Bathroom Amenities: —
Bathroom in Basement: 0
Rooms: Bedroom 5,Den,Eating Area,Enclosed Porch,Foyer
Basement Description: Unfinished
Other Specifics
| 2 | |
| Concrete Perimeter | |
| Asphalt | |
| Porch, Porch Screened | |
| Cul-De-Sac,Fenced Yard | |
| 70 X 144 X 117 X 142 | |
| Unfinished | |
| Full | |
| Vaulted/Cathedral Ceilings, First Floor Bedroom, In-Law Arrangement, First Floor Laundry, First Floor Full Bath | |
| Range, Microwave, Dishwasher, Refrigerator, Washer, Dryer | |
| Not in DB | |
| — | |
| — | |
| — | |
| Wood Burning, Gas Starter |
Tax History
| Year | Property Taxes |
|---|---|
| 2013 | $8,411 |
| 2020 | $9,652 |
Contact Agent
Nearby Similar Homes
Nearby Sold Comparables
Contact Agent
Listing Provided By
RE/MAX Unlimited Northwest









