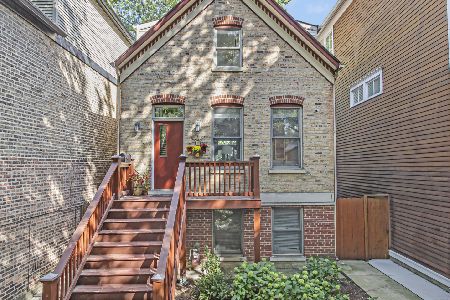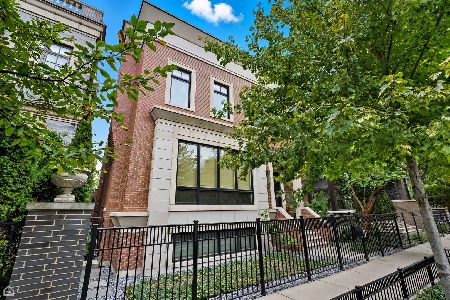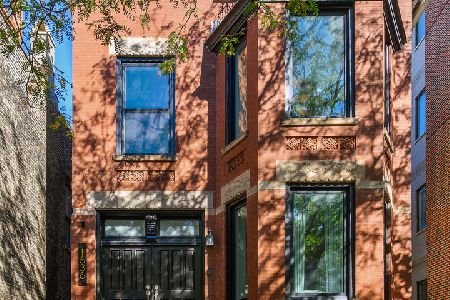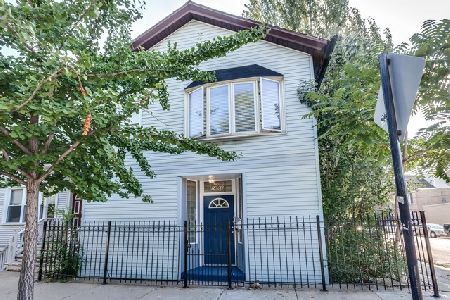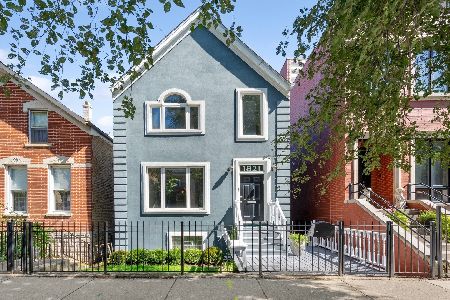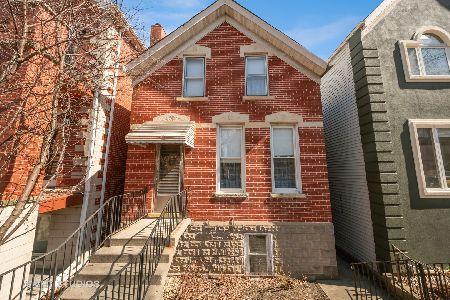1817 Paulina Street, Logan Square, Chicago, Illinois 60622
$1,440,000
|
Sold
|
|
| Status: | Closed |
| Sqft: | 0 |
| Cost/Sqft: | — |
| Beds: | 5 |
| Baths: | 4 |
| Year Built: | 2007 |
| Property Taxes: | $23,781 |
| Days On Market: | 1782 |
| Lot Size: | 0,07 |
Description
Fantastic oversized Bucktown SFH 5 bed 3.5 bath steps to everything- almost 4300 sq ft of living! This bright floor plan has been meticulously maintained. Enjoy any sized entering with formal living and dining rooms, oversized eat in kitchen with great storage, 42 in plus upper custom wood cabinets, SubZero, Viking and Bosch appliances, huge island plus true eat in space, custom lighting. Beautiful family room with almost floor to ceiling windows, 2nd WBFP, heated breezeway to attached garage and true yard/patio. Massive primary bedroom and bath- beautiful stone with large walk in steam shower, double vanities with storage, oversized soaking jetted tub and toilet closet. Enjoy tree top views from 2nd and 3rd bedrooms and walk up 3rd floor with full roof top deck- city views! Perfect lower level with massive windows, great recreational room with full wet bar, custom temperature controlled wine cellar, heated floors, huge bedrooms and storage! This McHugh build is in amazing condition! Walk out the 606, schools, Damen Ave, everything.
Property Specifics
| Single Family | |
| — | |
| — | |
| 2007 | |
| Full,English | |
| — | |
| No | |
| 0.07 |
| Cook | |
| — | |
| — / Not Applicable | |
| None | |
| Lake Michigan | |
| Overhead Sewers | |
| 10980003 | |
| 14314140220000 |
Nearby Schools
| NAME: | DISTRICT: | DISTANCE: | |
|---|---|---|---|
|
Grade School
Burr Elementary School |
299 | — | |
|
Middle School
Burr Elementary School |
299 | Not in DB | |
|
High School
Wells Community Academy Senior H |
299 | Not in DB | |
Property History
| DATE: | EVENT: | PRICE: | SOURCE: |
|---|---|---|---|
| 6 Apr, 2021 | Sold | $1,440,000 | MRED MLS |
| 4 Feb, 2021 | Under contract | $1,475,000 | MRED MLS |
| 26 Jan, 2021 | Listed for sale | $1,475,000 | MRED MLS |
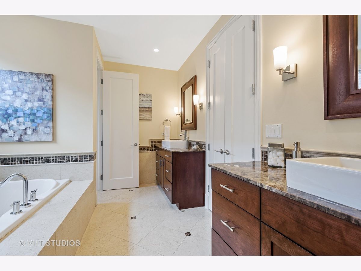
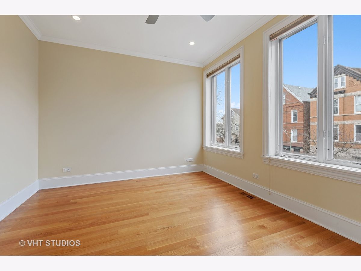
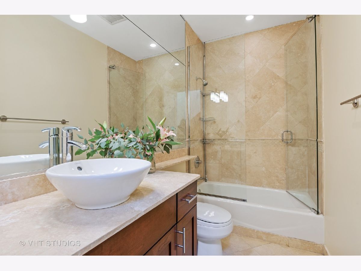
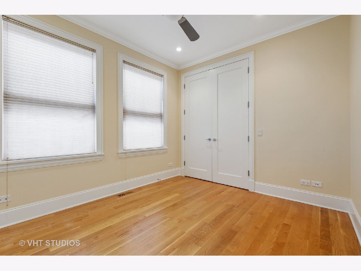
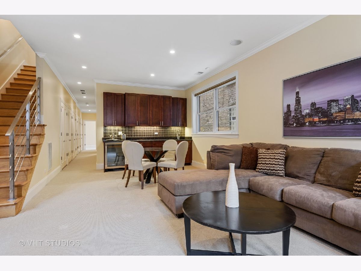
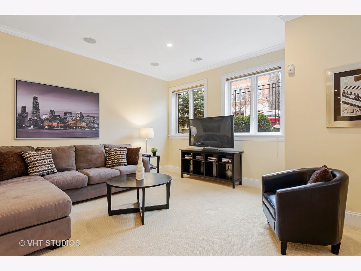
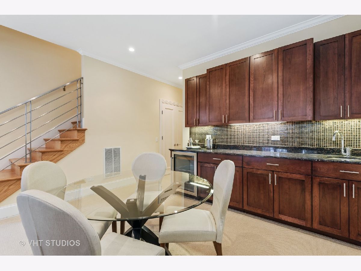
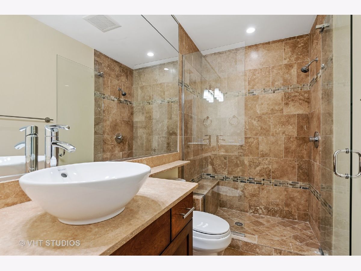
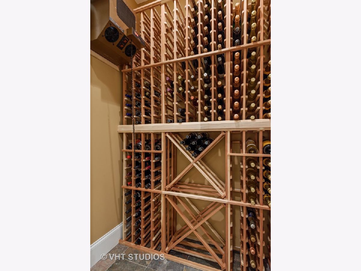
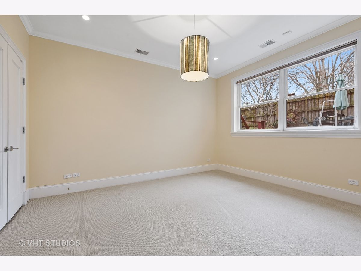
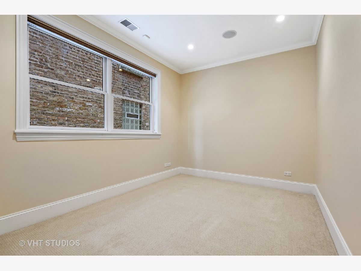
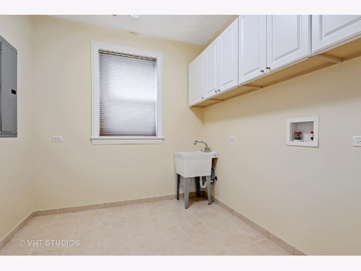
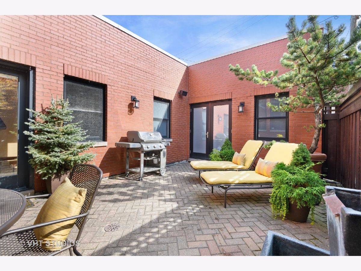
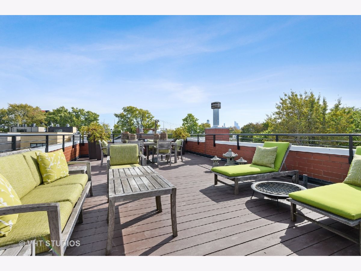
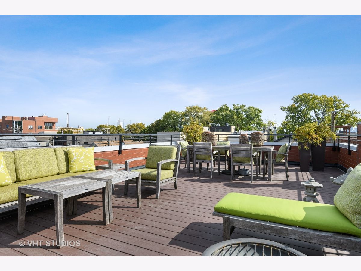
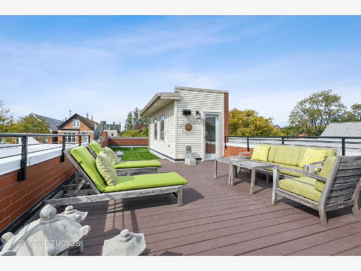
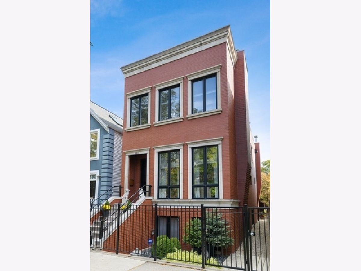
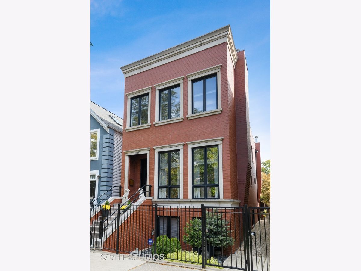
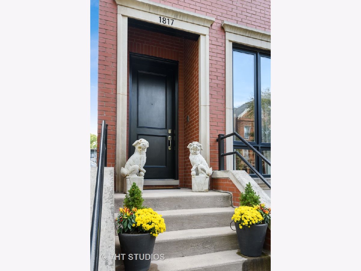
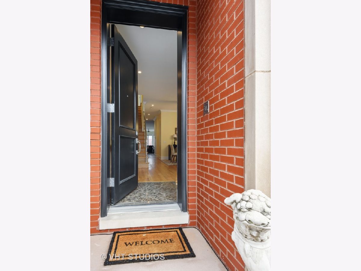
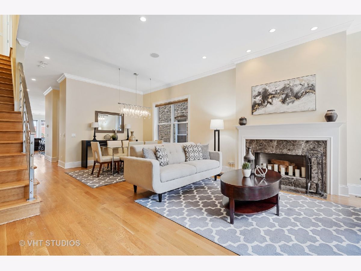
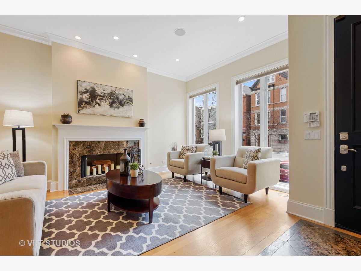
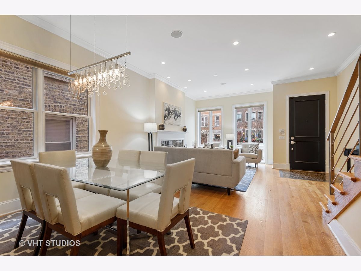
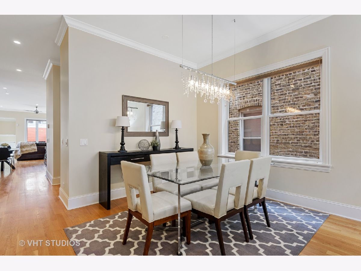
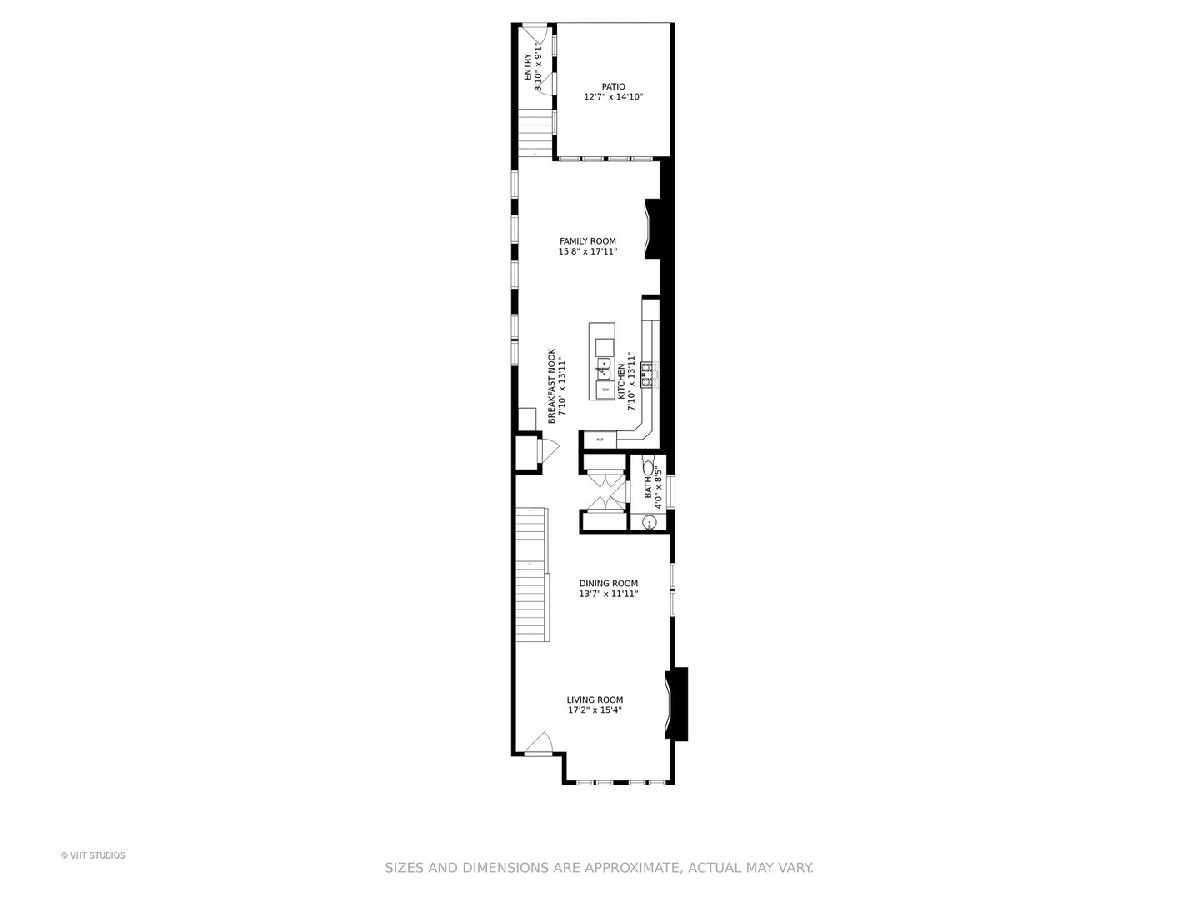
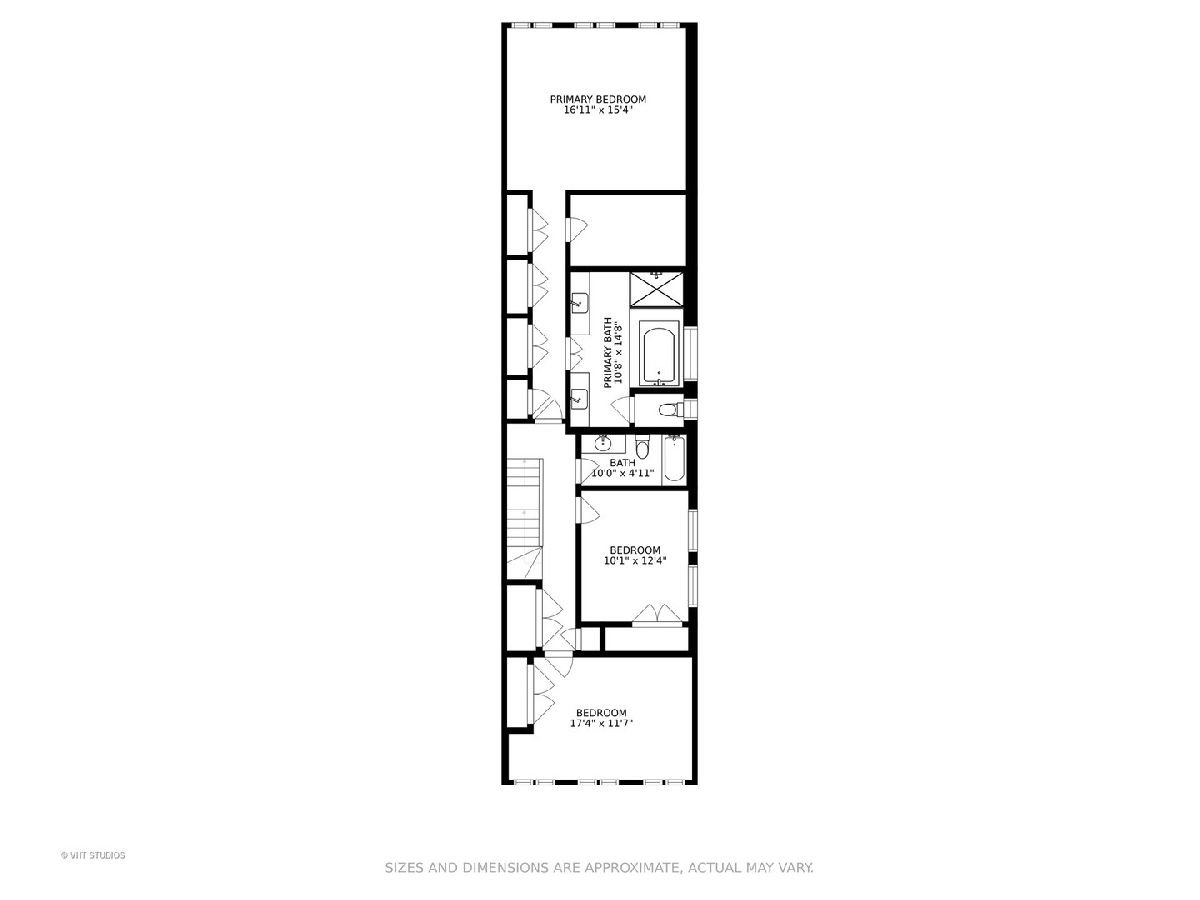
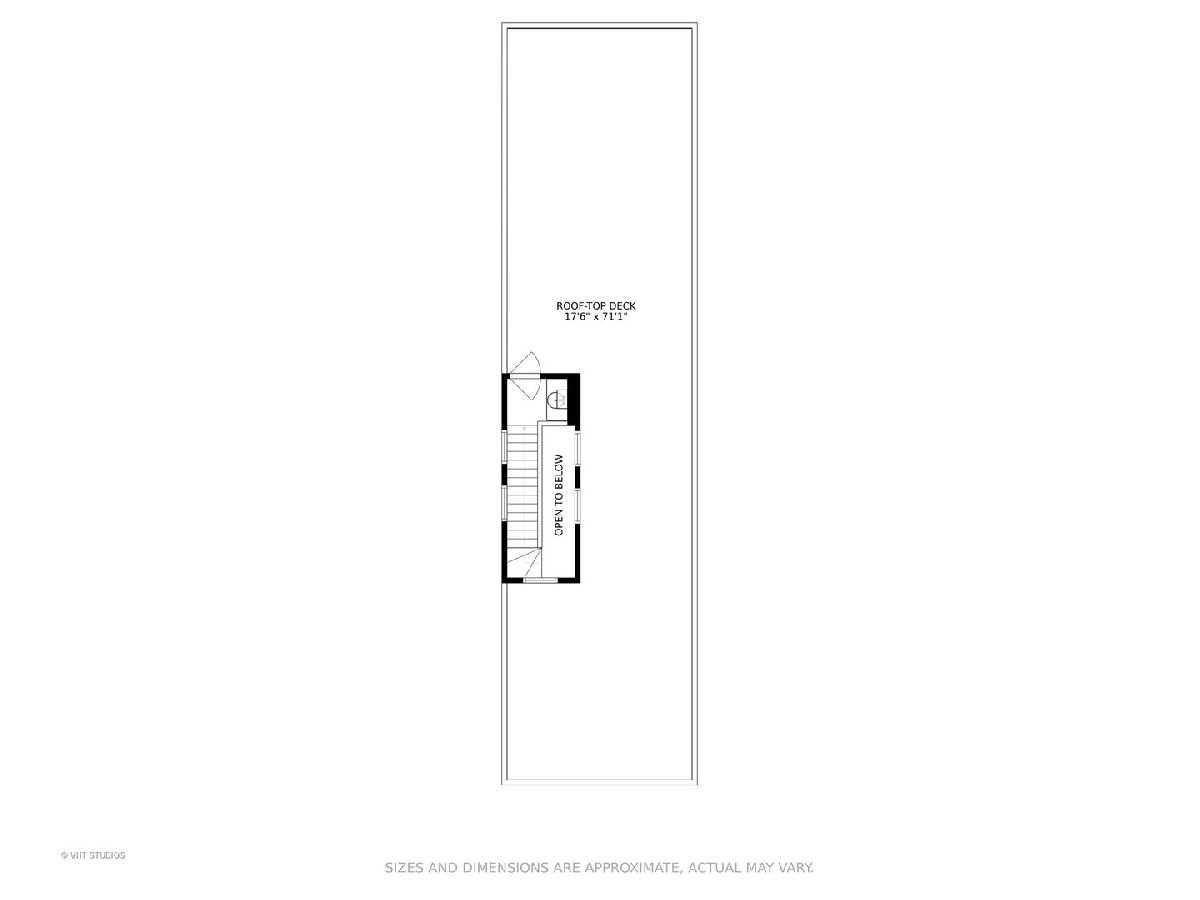
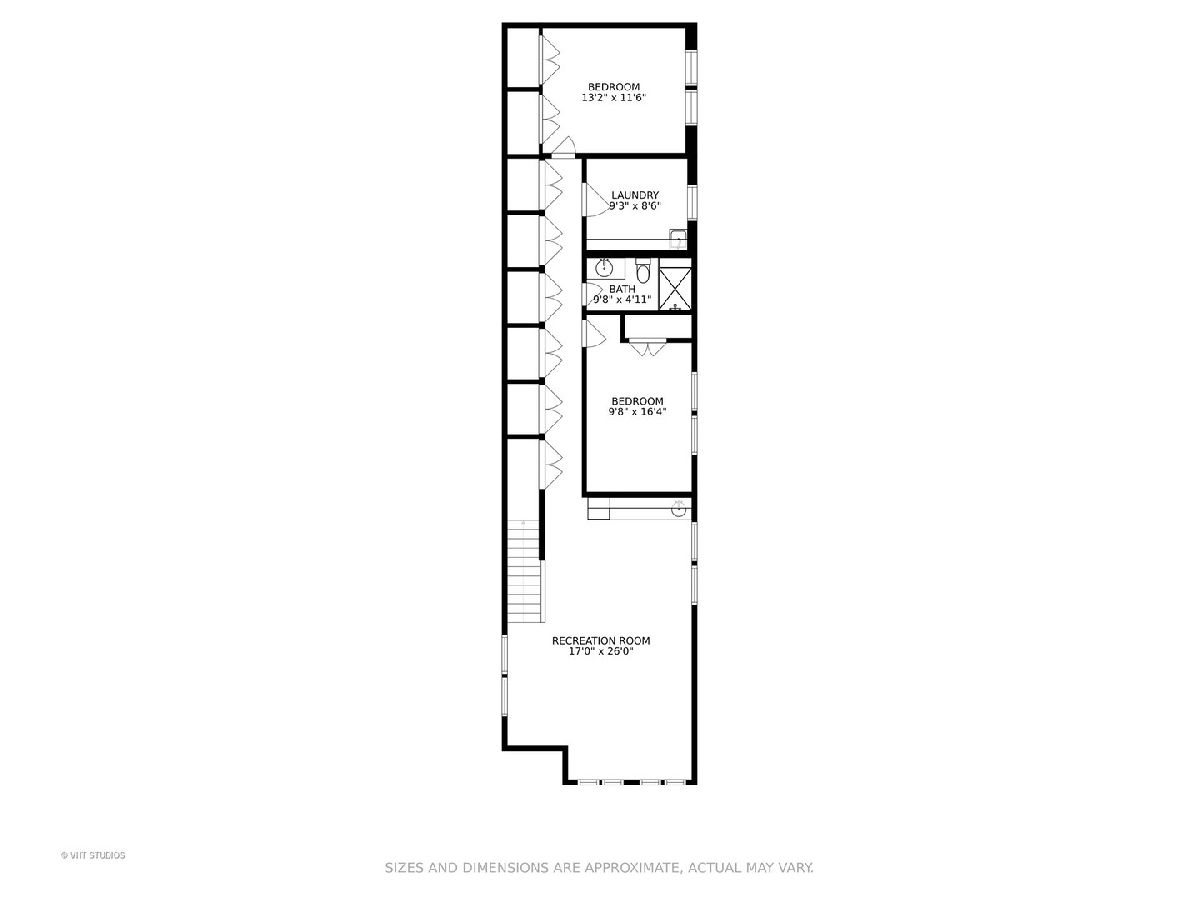
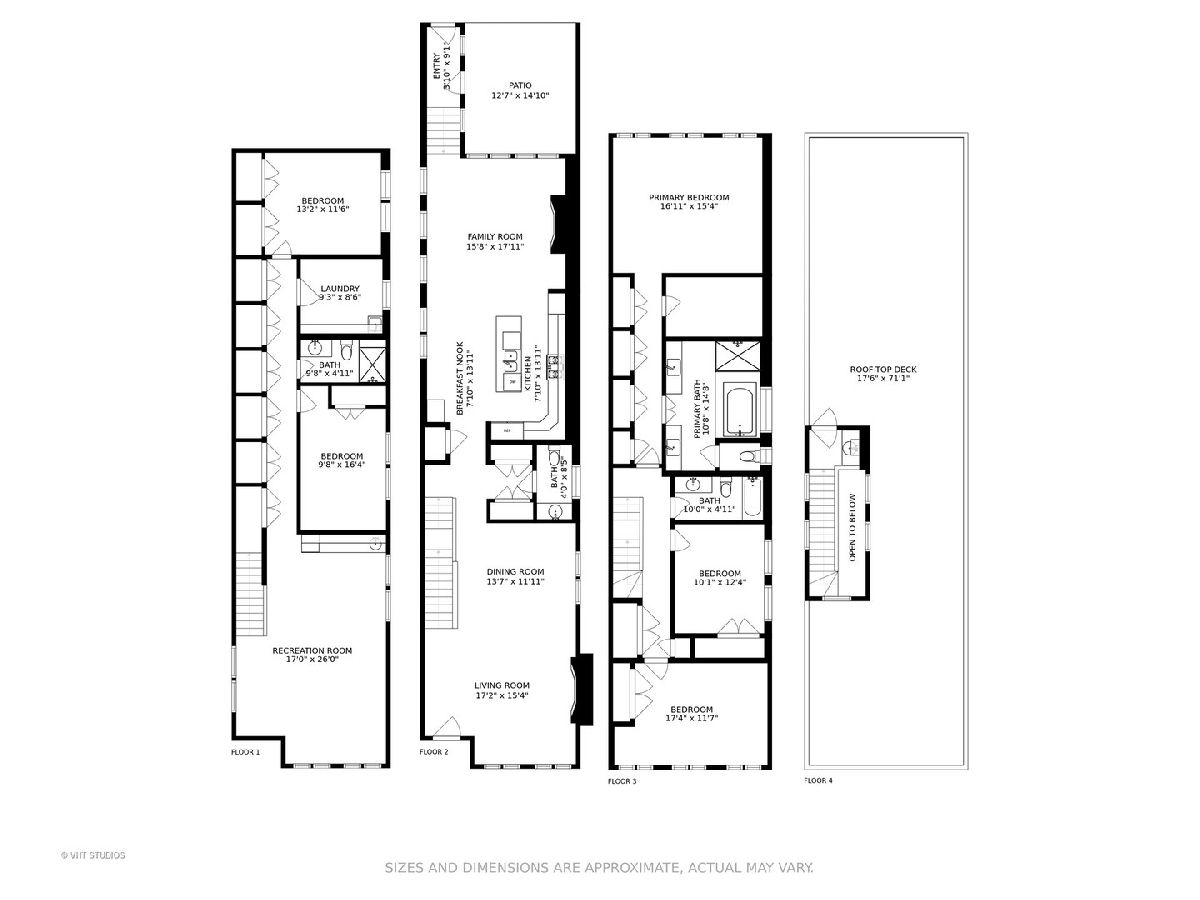
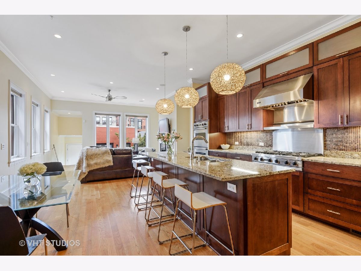
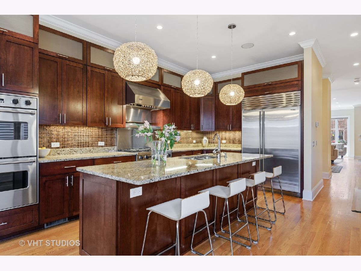
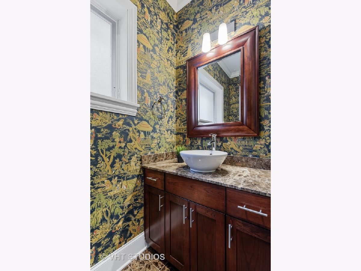
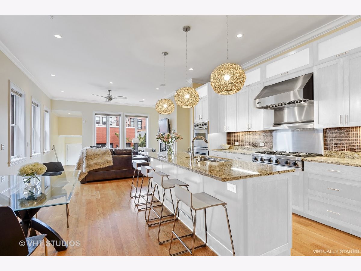
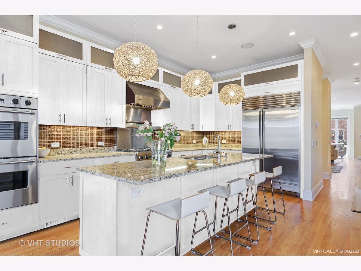
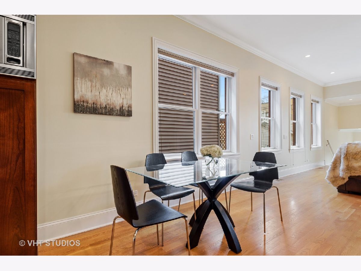
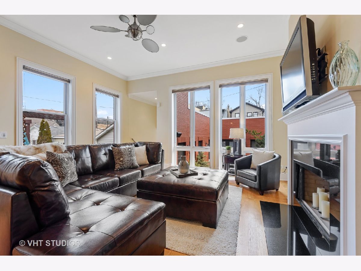
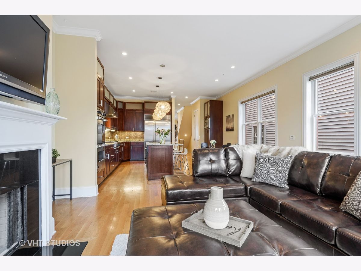
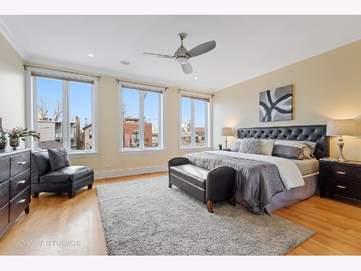
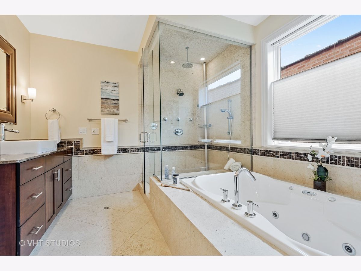
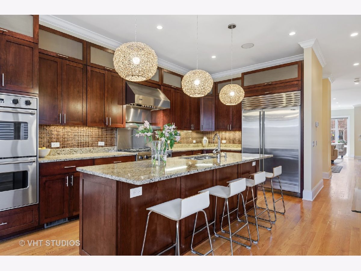
Room Specifics
Total Bedrooms: 5
Bedrooms Above Ground: 5
Bedrooms Below Ground: 0
Dimensions: —
Floor Type: Hardwood
Dimensions: —
Floor Type: Hardwood
Dimensions: —
Floor Type: Carpet
Dimensions: —
Floor Type: —
Full Bathrooms: 4
Bathroom Amenities: Whirlpool,Separate Shower,Steam Shower,Double Sink
Bathroom in Basement: 1
Rooms: Bedroom 5,Breakfast Room,Recreation Room,Other Room
Basement Description: Finished
Other Specifics
| 2 | |
| — | |
| — | |
| Deck, Patio, Roof Deck, Breezeway | |
| — | |
| 24.2X126 | |
| — | |
| Full | |
| Bar-Wet, Hardwood Floors, Heated Floors, Walk-In Closet(s), Ceiling - 10 Foot, Open Floorplan | |
| Double Oven, Microwave, Dishwasher, High End Refrigerator, Freezer, Disposal, Stainless Steel Appliance(s), Built-In Oven, Range Hood | |
| Not in DB | |
| — | |
| — | |
| — | |
| Wood Burning, Gas Starter |
Tax History
| Year | Property Taxes |
|---|---|
| 2021 | $23,781 |
Contact Agent
Nearby Similar Homes
Nearby Sold Comparables
Contact Agent
Listing Provided By
@properties

