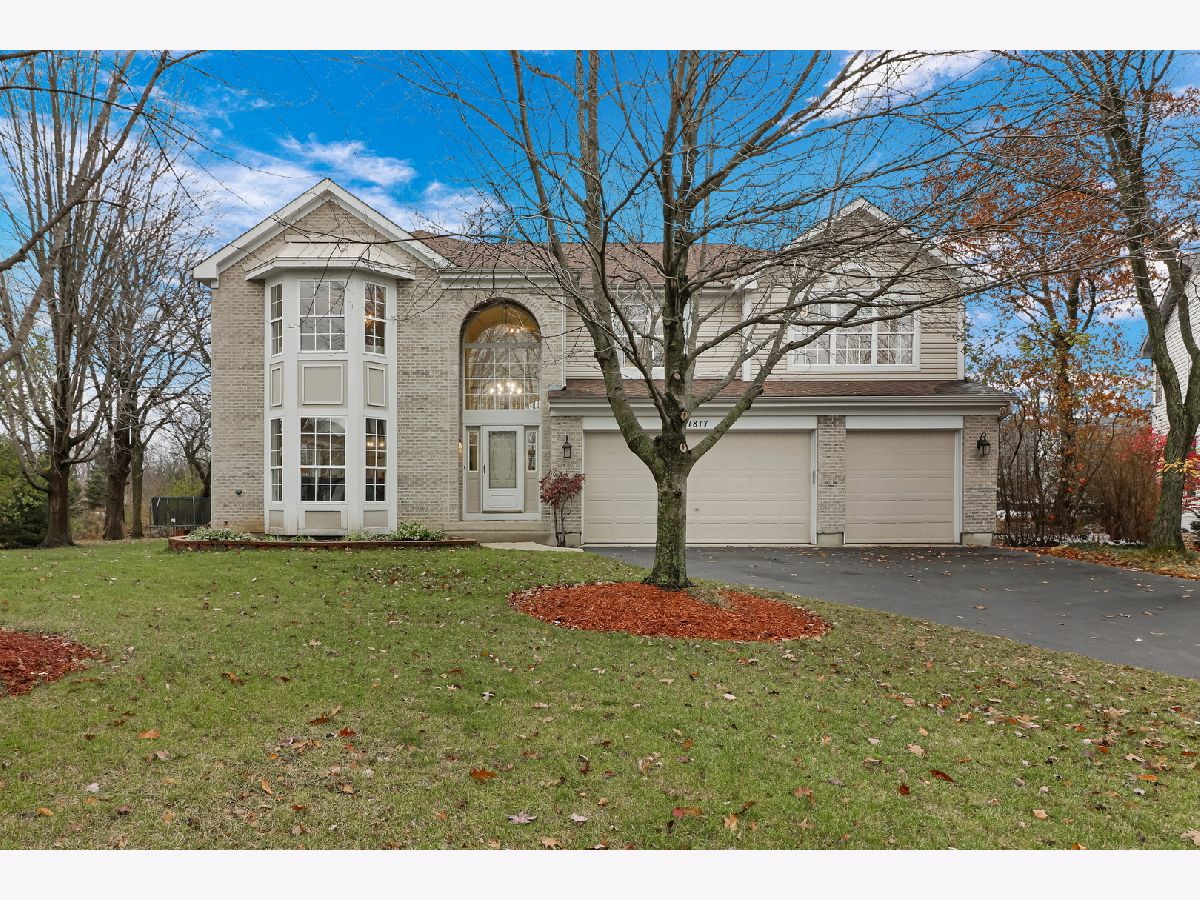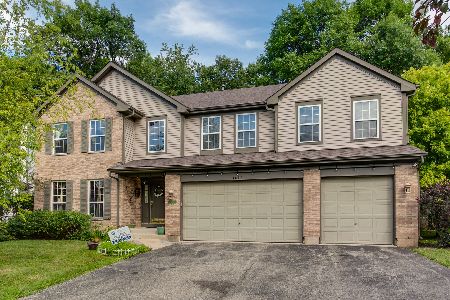1817 Waxwing Lane, Libertyville, Illinois 60048
$772,700
|
Sold
|
|
| Status: | Closed |
| Sqft: | 3,112 |
| Cost/Sqft: | $241 |
| Beds: | 4 |
| Baths: | 4 |
| Year Built: | 1998 |
| Property Taxes: | $18,410 |
| Days On Market: | 463 |
| Lot Size: | 0,32 |
Description
Welcome to your dream home! This stunning 5-bedroom, 4-bathroom beauty is the epitome of luxury and comfort, located in the highly sought-after Regency Woods neighborhood. With a 3-car garage and a fully finished basement, this home truly has it ALL! From the moment you step inside, you'll be wowed by soaring volume ceilings, gleaming hardwood floors, and an abundance of natural light pouring in from every angle. The grand formal living room and adjacent dining room are perfectly paired for hosting dinner parties or entertaining a crowd, with chic new light fixtures adding an extra touch of elegance. But wait - the heart of the home is yet to come! The gorgeous kitchen is a chef's dream. Featuring pristine white shaker cabinets, gleaming stainless steel appliances, and an enormous center island, this space is perfect for meal prep, casual dining, or entertaining guests. The spacious eating area overlooks the backyard, offering a picturesque spot for morning coffee or casual family meals. Step outside to your private, fenced-in backyard oasis, complete with a brick paver patio that's just begging for your next BBQ or evening of outdoor relaxation. Back inside, the family room is a showstopper! With its soaring ceilings, floor-to-ceiling windows, and a stunning fireplace, this space feels both grand and cozy at the same time. The open staircase is a real focal point, adding drama and architectural interest. The main level also includes a versatile office (perfect for remote work, or easily converted into a 6th bedroom) and a full bathroom - ideal for guests or family. And don't forget the mud/laundry room, which makes the daily grind a whole lot easier. Upstairs, you'll find 4 spacious bedrooms, including your very own luxury Primary Suite. This private retreat boasts ample space, a cozy sitting area, his and hers closets, and a spa-like en suite bathroom. The en suite features a double-sink vanity, a relaxing soaking tub, and a separate shower - it's the ultimate place to unwind after a long day. Three additional generously sized bedrooms and a full bath complete the upper level, providing plenty of room for family and guests. And just when you thought it couldn't get any better, head down to the fabulous finished basement! This space has it ALL: a large recreation area, a cozy media area for movie nights, and even a bar for hosting game nights or casual hangouts. The basement also features a 5th bedroom and a full bath, making it the perfect spot for guests, teens, or an in-law suite. Plus, there's tons of storage for all your seasonal items, sports equipment, or anything else you need to tuck away. With its perfect blend of space, style, and functionality, this home is ready to make all your dreams come true. Don't wait - Make it yours today and start living the life you've always imagined in this one-of-a-kind home.
Property Specifics
| Single Family | |
| — | |
| — | |
| 1998 | |
| — | |
| ULTIMA | |
| No | |
| 0.32 |
| Lake | |
| Regency Woods | |
| 420 / Annual | |
| — | |
| — | |
| — | |
| 12211909 | |
| 11022050150000 |
Nearby Schools
| NAME: | DISTRICT: | DISTANCE: | |
|---|---|---|---|
|
Grade School
Oak Grove Elementary School |
68 | — | |
|
Middle School
Oak Grove Elementary School |
68 | Not in DB | |
Property History
| DATE: | EVENT: | PRICE: | SOURCE: |
|---|---|---|---|
| 20 Dec, 2024 | Sold | $772,700 | MRED MLS |
| 22 Nov, 2024 | Under contract | $750,000 | MRED MLS |
| 18 Nov, 2024 | Listed for sale | $750,000 | MRED MLS |





























































Room Specifics
Total Bedrooms: 5
Bedrooms Above Ground: 4
Bedrooms Below Ground: 1
Dimensions: —
Floor Type: —
Dimensions: —
Floor Type: —
Dimensions: —
Floor Type: —
Dimensions: —
Floor Type: —
Full Bathrooms: 4
Bathroom Amenities: Whirlpool,Separate Shower,Double Sink
Bathroom in Basement: 1
Rooms: —
Basement Description: Finished
Other Specifics
| 3 | |
| — | |
| Asphalt | |
| — | |
| — | |
| 35 X 127 X 135 X 89 X 167 | |
| — | |
| — | |
| — | |
| — | |
| Not in DB | |
| — | |
| — | |
| — | |
| — |
Tax History
| Year | Property Taxes |
|---|---|
| 2024 | $18,410 |
Contact Agent
Nearby Similar Homes
Nearby Sold Comparables
Contact Agent
Listing Provided By
Keller Williams North Shore West





