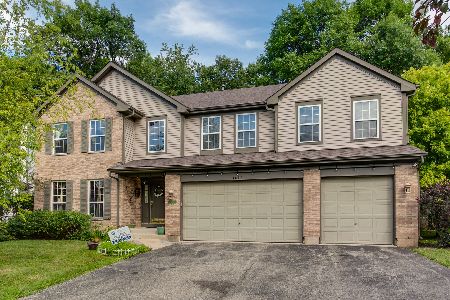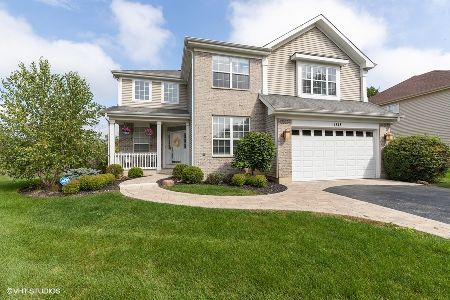1807 Waxwing Lane, Libertyville, Illinois 60048
$380,000
|
Sold
|
|
| Status: | Closed |
| Sqft: | 2,436 |
| Cost/Sqft: | $158 |
| Beds: | 3 |
| Baths: | 3 |
| Year Built: | 1999 |
| Property Taxes: | $12,866 |
| Days On Market: | 5431 |
| Lot Size: | 0,00 |
Description
A MUST SEE REGENCY WOODS BEAUTY!! IDEAL LOC ON AT THE END OF A QUIET CUL-DE-SAC.OPEN FLOOR PLAN W/ UNIQUE TRAY AND CATHEDRAL CEILINGS,2 STORY ENTRY,LIVING RM AND DIN RM. FAMILY RM W/WALL OF WINDOWS,HARDWOOD FLRS,GAS LOG FIREPLACE & CEILING FAN.FIRST FLOOR OFFICE./DEN SPACIOUS EAT IN KITCHEN.ROOMY BEDROOMS AND 2ND FLR LOFT-COULD BE 4TH BEDRM.PRIVATE PROFESS LANDSCAPED YARD W/BRICK PAVER PATIO. JUST PAINTED INTER & EXT
Property Specifics
| Single Family | |
| — | |
| — | |
| 1999 | |
| Full | |
| MILFORD | |
| No | |
| 0 |
| Lake | |
| Regency Woods | |
| 280 / Annual | |
| Other | |
| Lake Michigan | |
| Public Sewer | |
| 07781920 | |
| 11022050140000 |
Nearby Schools
| NAME: | DISTRICT: | DISTANCE: | |
|---|---|---|---|
|
Grade School
Oak Grove Elementary School |
68 | — | |
|
Middle School
Oak Grove Elementary School |
68 | Not in DB | |
|
High School
Libertyville High School |
128 | Not in DB | |
Property History
| DATE: | EVENT: | PRICE: | SOURCE: |
|---|---|---|---|
| 20 Jun, 2011 | Sold | $380,000 | MRED MLS |
| 22 Apr, 2011 | Under contract | $385,000 | MRED MLS |
| 14 Apr, 2011 | Listed for sale | $385,000 | MRED MLS |
Room Specifics
Total Bedrooms: 3
Bedrooms Above Ground: 3
Bedrooms Below Ground: 0
Dimensions: —
Floor Type: Carpet
Dimensions: —
Floor Type: Carpet
Full Bathrooms: 3
Bathroom Amenities: Separate Shower,Double Sink,Garden Tub
Bathroom in Basement: 0
Rooms: Eating Area,Loft,Office
Basement Description: Unfinished
Other Specifics
| 2 | |
| Concrete Perimeter | |
| Asphalt | |
| Patio, Brick Paver Patio, Storms/Screens | |
| Cul-De-Sac,Landscaped | |
| 50X119.72X142X167.71 | |
| — | |
| Full | |
| Vaulted/Cathedral Ceilings, Skylight(s), Hardwood Floors, First Floor Laundry | |
| Range, Microwave, Dishwasher, Refrigerator, Washer, Dryer, Disposal | |
| Not in DB | |
| Street Lights, Street Paved | |
| — | |
| — | |
| Gas Log, Gas Starter |
Tax History
| Year | Property Taxes |
|---|---|
| 2011 | $12,866 |
Contact Agent
Nearby Similar Homes
Nearby Sold Comparables
Contact Agent
Listing Provided By
RE/MAX Suburban








