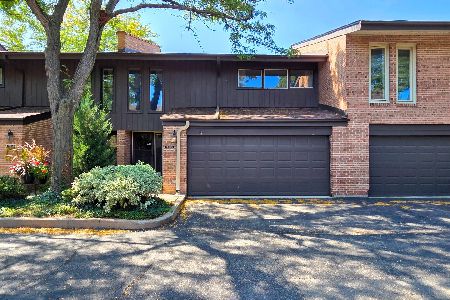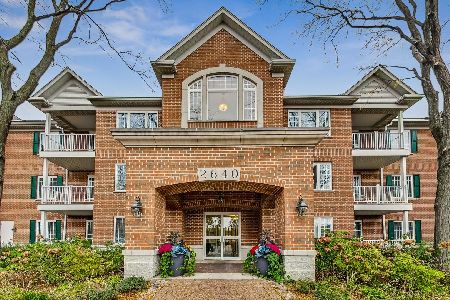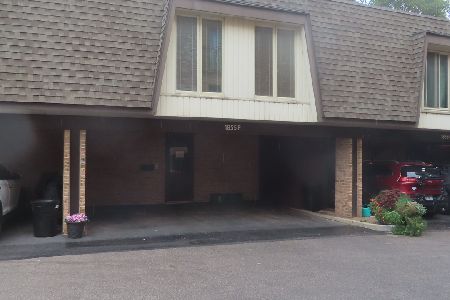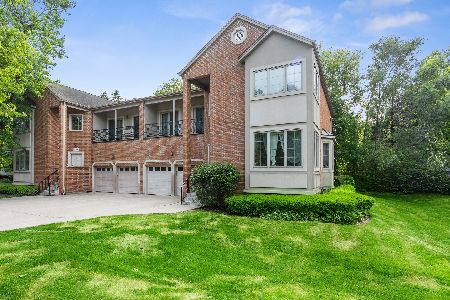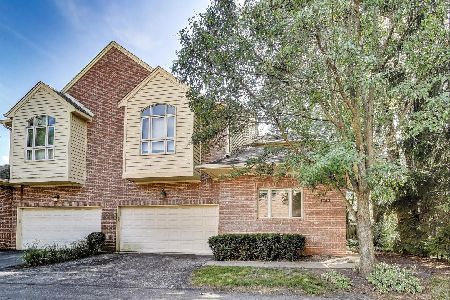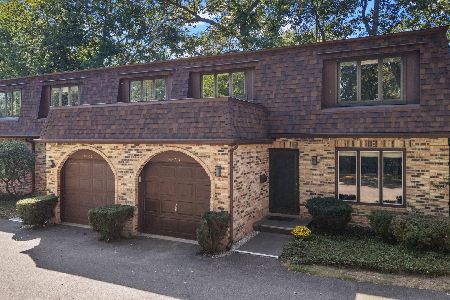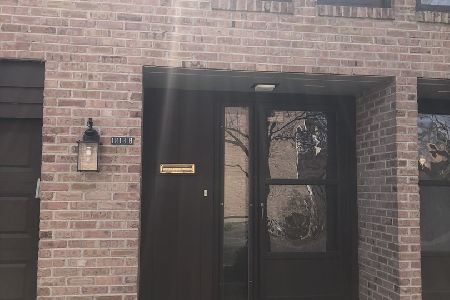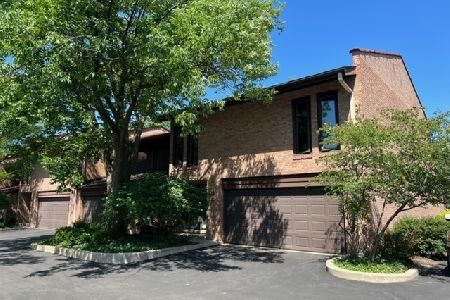1817 Wildberry Drive, Glenview, Illinois 60025
$480,000
|
Sold
|
|
| Status: | Closed |
| Sqft: | 2,650 |
| Cost/Sqft: | $187 |
| Beds: | 3 |
| Baths: | 3 |
| Year Built: | 1972 |
| Property Taxes: | $6,657 |
| Days On Market: | 2578 |
| Lot Size: | 0,00 |
Description
UNLIKE THE OTHERS!! This spectacular Valley Lo townhome with courtyard views has been renovated from top to bottom with only the finest finishes throughout. Stunning new walnut-stained hardwood floors, lux marble fireplace, hi-end designer lighting are elegantly appointed throughout the open floor plan. Completely renovated KITCH features brand new stainless appliances, granite countertops, white custom cabinetry w soft-close drawers and new island w bar seating. Beautifully updated MASTER SUITE offers an exquisite marble shower, enormous custom walk-in closet and private balcony overlooking the lush landscape. Lower level provides huge FAM RM, exclusive OFFICE and spacious LNDRY with new wash/dryer. Walk your golf cart to Valley Lo golf course or take a dip at the private community pool. Enjoy country club living in the heart of Glenview close to downtown, The Glen, groceries, shopping and dining. Low assess and maintenance-free living in fantastic Glenview location! Gorgeous!
Property Specifics
| Condos/Townhomes | |
| 2 | |
| — | |
| 1972 | |
| Full | |
| — | |
| No | |
| — |
| Cook | |
| Valley Lo | |
| 367 / Monthly | |
| Water,Parking,Insurance,Pool,Exterior Maintenance,Lawn Care,Scavenger,Snow Removal | |
| Lake Michigan | |
| Public Sewer | |
| 10072163 | |
| 04233020281007 |
Nearby Schools
| NAME: | DISTRICT: | DISTANCE: | |
|---|---|---|---|
|
Grade School
Lyon Elementary School |
34 | — | |
|
Middle School
Attea Middle School |
34 | Not in DB | |
|
High School
Glenbrook South High School |
225 | Not in DB | |
Property History
| DATE: | EVENT: | PRICE: | SOURCE: |
|---|---|---|---|
| 29 Oct, 2018 | Sold | $480,000 | MRED MLS |
| 12 Sep, 2018 | Under contract | $495,000 | MRED MLS |
| 4 Sep, 2018 | Listed for sale | $495,000 | MRED MLS |
Room Specifics
Total Bedrooms: 3
Bedrooms Above Ground: 3
Bedrooms Below Ground: 0
Dimensions: —
Floor Type: Hardwood
Dimensions: —
Floor Type: Hardwood
Full Bathrooms: 3
Bathroom Amenities: Separate Shower,Double Sink
Bathroom in Basement: 0
Rooms: Office,Walk In Closet,Storage,Foyer
Basement Description: Finished
Other Specifics
| 2 | |
| — | |
| Asphalt | |
| Balcony, Patio, In Ground Pool | |
| Landscaped | |
| COMMON GROUNDS | |
| — | |
| Full | |
| Skylight(s), Hardwood Floors, Laundry Hook-Up in Unit, Storage | |
| Range, Microwave, Dishwasher, Refrigerator, Washer, Dryer, Disposal, Stainless Steel Appliance(s) | |
| Not in DB | |
| — | |
| — | |
| Pool | |
| Wood Burning |
Tax History
| Year | Property Taxes |
|---|---|
| 2018 | $6,657 |
Contact Agent
Nearby Similar Homes
Nearby Sold Comparables
Contact Agent
Listing Provided By
Berkshire Hathaway HomeServices KoenigRubloff

