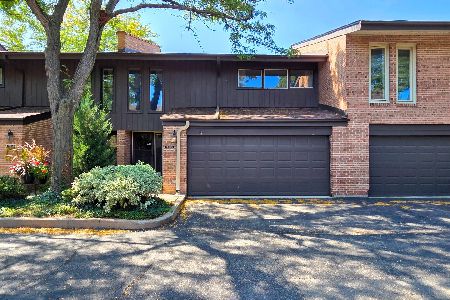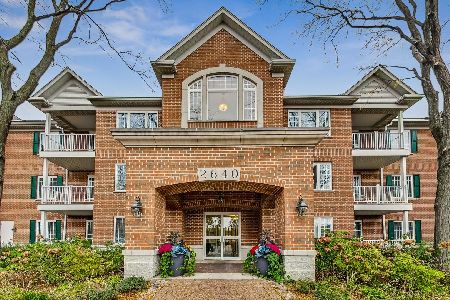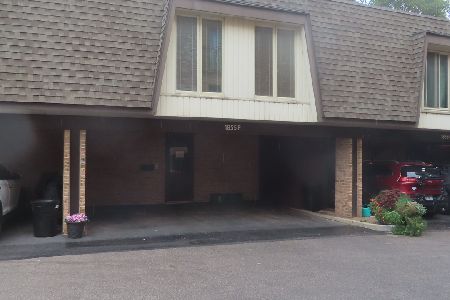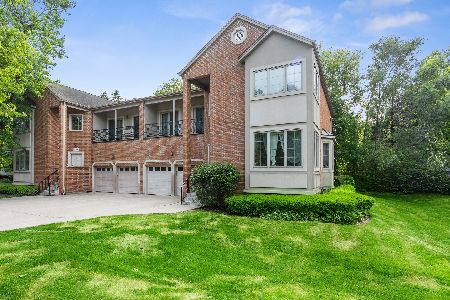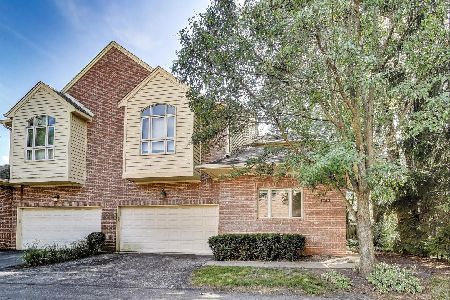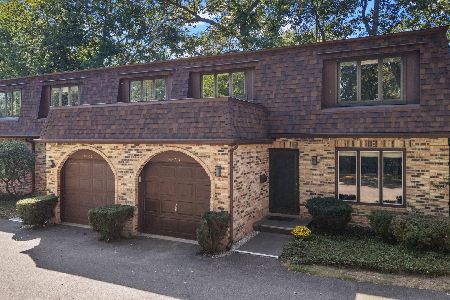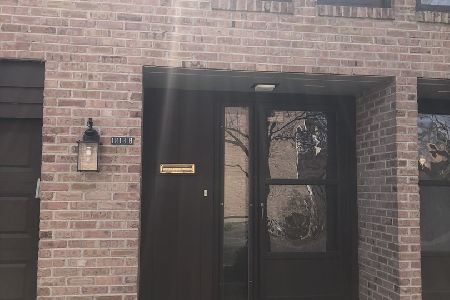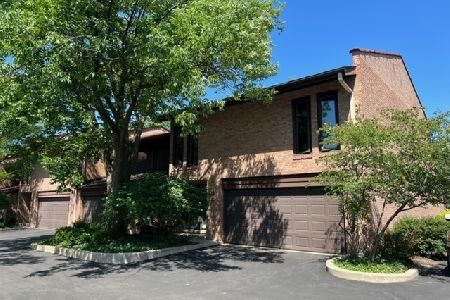1817 Wildberry Drive, Glenview, Illinois 60025
$466,000
|
Sold
|
|
| Status: | Closed |
| Sqft: | 2,200 |
| Cost/Sqft: | $218 |
| Beds: | 3 |
| Baths: | 3 |
| Year Built: | 1972 |
| Property Taxes: | $7,034 |
| Days On Market: | 2723 |
| Lot Size: | 0,00 |
Description
Refreshed 3 BR+, North Valley Lo, great end unit townhouse on larger courtyard, with western exposure. New kitchen 42" cabinets, quartz counters, new recessed LED lighting and under cabinet low voltage, undermount sink, island, with open concept, new flooring 1st floor, recent carpet in most of the rest of the house. Skylight in stairwell. Master bedroom suite w/built-ins, dressing room & large whirlpool bath. Lower level finished family room w/built-ins. Extended patio. Additional bedroom/office/bonus room in basement, unit has been very well maintained and highly rehabbed. Newer appliances, water heater, AC, patio, electric, fences, and much more. 2 car garage with ample guest parking. Loft storage in garage. Building well maintained with good reserves. Reasonable assessment.
Property Specifics
| Condos/Townhomes | |
| 2 | |
| — | |
| 1972 | |
| Full | |
| TOWNHOME | |
| No | |
| — |
| Cook | |
| Valley Lo | |
| 349 / Monthly | |
| Water,Insurance,Pool,Exterior Maintenance,Lawn Care,Scavenger,Snow Removal | |
| Lake Michigan | |
| Sewer-Storm | |
| 09915710 | |
| 04233020281008 |
Nearby Schools
| NAME: | DISTRICT: | DISTANCE: | |
|---|---|---|---|
|
Grade School
Lyon Elementary School |
34 | — | |
|
Middle School
Attea Middle School |
34 | Not in DB | |
|
High School
Glenbrook South High School |
225 | Not in DB | |
Property History
| DATE: | EVENT: | PRICE: | SOURCE: |
|---|---|---|---|
| 25 May, 2007 | Sold | $404,000 | MRED MLS |
| 9 May, 2007 | Under contract | $429,000 | MRED MLS |
| — | Last price change | $479,000 | MRED MLS |
| 14 Apr, 2006 | Listed for sale | $529,000 | MRED MLS |
| 27 Jun, 2018 | Sold | $466,000 | MRED MLS |
| 17 Apr, 2018 | Under contract | $479,900 | MRED MLS |
| 13 Apr, 2018 | Listed for sale | $479,900 | MRED MLS |
Room Specifics
Total Bedrooms: 4
Bedrooms Above Ground: 3
Bedrooms Below Ground: 1
Dimensions: —
Floor Type: Carpet
Dimensions: —
Floor Type: Carpet
Dimensions: —
Floor Type: Carpet
Full Bathrooms: 3
Bathroom Amenities: Whirlpool
Bathroom in Basement: 0
Rooms: No additional rooms
Basement Description: Finished
Other Specifics
| 2 | |
| Other | |
| Asphalt | |
| Balcony, Patio, Hot Tub, Storms/Screens | |
| Common Grounds,Landscaped | |
| COMMON | |
| — | |
| Full | |
| Skylight(s), Laundry Hook-Up in Unit | |
| Range, Microwave, Dishwasher, Refrigerator, Washer, Dryer | |
| Not in DB | |
| — | |
| — | |
| Golf Course, Pool | |
| Wood Burning |
Tax History
| Year | Property Taxes |
|---|---|
| 2007 | $4,507 |
| 2018 | $7,034 |
Contact Agent
Nearby Similar Homes
Nearby Sold Comparables
Contact Agent
Listing Provided By
Oak Realty Partners

