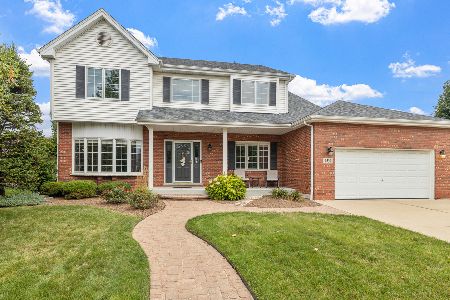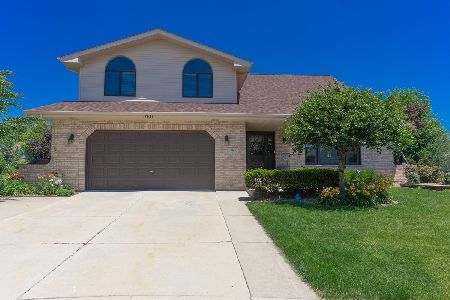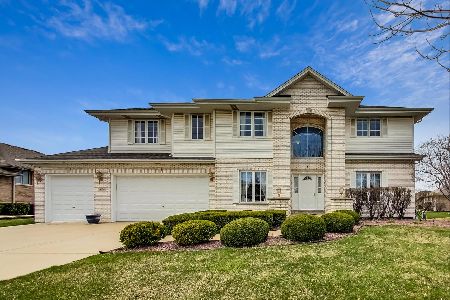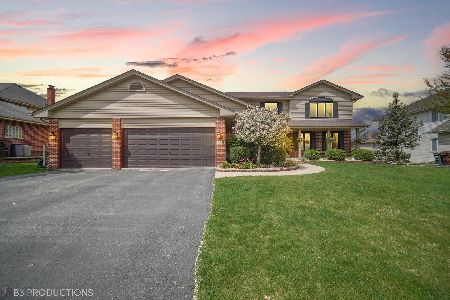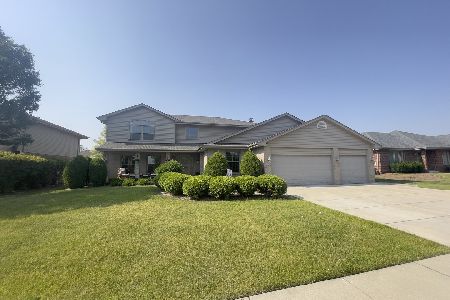18173 Goesel Drive, Tinley Park, Illinois 60487
$330,000
|
Sold
|
|
| Status: | Closed |
| Sqft: | 2,229 |
| Cost/Sqft: | $157 |
| Beds: | 3 |
| Baths: | 3 |
| Year Built: | 2002 |
| Property Taxes: | $9,525 |
| Days On Market: | 3713 |
| Lot Size: | 0,00 |
Description
Gorgeous 3 Step Ranch with 3 Car Garage! Sunroom with PVC Deck and Fenced Yard Plus Sprinkler System-Bright Open Floor Plan Features Cathedral Ceiling, Fireplace and Skylights-4 Bedroom Plus Office-1st Floor Laundry-Master Suite with Separate Shower, Soaking Tub & Double Vanity-Roof 2015-240 Electrical in Garage-Hardwood Flooring under Carpet in Living Room & Family Room-Kitchen Features Custom Cabinetry to Ceiling, Breakfast Island & All Appliances Stay-Excellent, Move-In Condition-Call Today!
Property Specifics
| Single Family | |
| — | |
| — | |
| 2002 | |
| Partial | |
| — | |
| No | |
| — |
| Cook | |
| — | |
| 0 / Not Applicable | |
| None | |
| Public | |
| Public Sewer | |
| 09062375 | |
| 27353080240000 |
Property History
| DATE: | EVENT: | PRICE: | SOURCE: |
|---|---|---|---|
| 11 Dec, 2015 | Sold | $330,000 | MRED MLS |
| 18 Oct, 2015 | Under contract | $349,900 | MRED MLS |
| 12 Oct, 2015 | Listed for sale | $349,900 | MRED MLS |
Room Specifics
Total Bedrooms: 4
Bedrooms Above Ground: 3
Bedrooms Below Ground: 1
Dimensions: —
Floor Type: Carpet
Dimensions: —
Floor Type: Carpet
Dimensions: —
Floor Type: Carpet
Full Bathrooms: 3
Bathroom Amenities: Separate Shower,Double Sink,Soaking Tub
Bathroom in Basement: 0
Rooms: Office,Sun Room
Basement Description: Partially Finished
Other Specifics
| 3 | |
| — | |
| Concrete | |
| Deck, Storms/Screens | |
| — | |
| 86X122X74X109 | |
| — | |
| Full | |
| Vaulted/Cathedral Ceilings, Skylight(s), Hardwood Floors, First Floor Bedroom, First Floor Laundry, First Floor Full Bath | |
| Range, Microwave, Dishwasher, Refrigerator, Washer, Dryer | |
| Not in DB | |
| — | |
| — | |
| — | |
| — |
Tax History
| Year | Property Taxes |
|---|---|
| 2015 | $9,525 |
Contact Agent
Nearby Similar Homes
Nearby Sold Comparables
Contact Agent
Listing Provided By
McColly Bennett Real Estate

