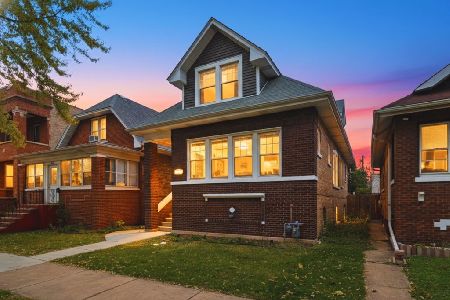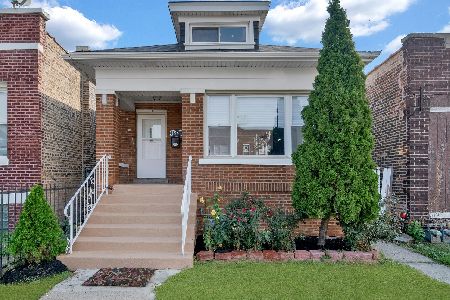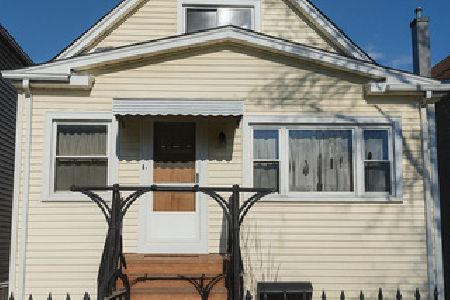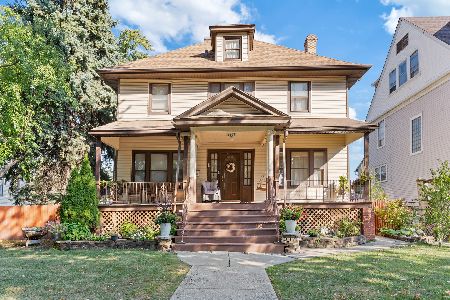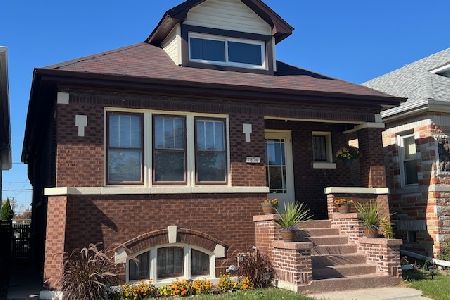1818 51st Court, Cicero, Illinois 60804
$238,000
|
Sold
|
|
| Status: | Closed |
| Sqft: | 939 |
| Cost/Sqft: | $190 |
| Beds: | 3 |
| Baths: | 2 |
| Year Built: | 1926 |
| Property Taxes: | $537 |
| Days On Market: | 672 |
| Lot Size: | 0,09 |
Description
Wonderful opportunity to own this 1.5-story brick bungalow in a beautiful Parkholme subdivision of Cicero!!! Home is located right across from public pool - playground - tennis courts & soccer field....featuring fenced in backyard - detached 2.5-car garage w/extra door opening to backyard. 1st floor is featuring open living room - separate dining room w/ceiling fan - kitchen w/double sink & lazy Susan - 3x bedrooms - 1st full bathroom w/tub & enclosed porch. Full unfinished attic offers lots of opportunities or great for extra storage. Full finished basement welcomes you to family room - den - 2nd full bathroom w/shower - exercise room & laundry/utility room w/washer & dryer hook ups. There are hardwood floors - radiator heat & circuit breaker box. It is close to public transportation - PACE buses on CERMAK ROAD - CICERO & LARAMIE AVENUE - PINK LINE L-TRAIN station - 290 expressway - Holmes Park w/pool - playground - tennis courts - soccer field - public library - movie theatre - stores & restaurants!!! Do not wait and schedule your appointment with your real estate agent today!!!
Property Specifics
| Single Family | |
| — | |
| — | |
| 1926 | |
| — | |
| — | |
| No | |
| 0.09 |
| Cook | |
| Parkholme | |
| 0 / Not Applicable | |
| — | |
| — | |
| — | |
| 12005314 | |
| 16214080340000 |
Nearby Schools
| NAME: | DISTRICT: | DISTANCE: | |
|---|---|---|---|
|
Grade School
Cicero West Elementary School |
99 | — | |
|
High School
J Sterling Morton Alternative Sc |
201 | Not in DB | |
Property History
| DATE: | EVENT: | PRICE: | SOURCE: |
|---|---|---|---|
| 1 May, 2024 | Sold | $238,000 | MRED MLS |
| 9 Apr, 2024 | Under contract | $178,500 | MRED MLS |
| 14 Mar, 2024 | Listed for sale | $178,500 | MRED MLS |

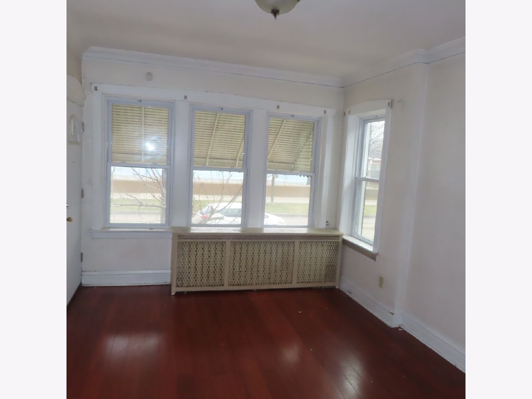
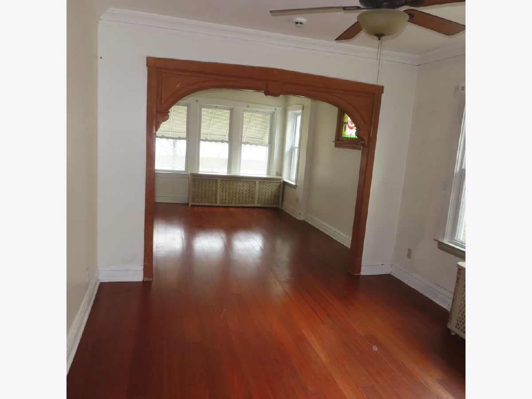
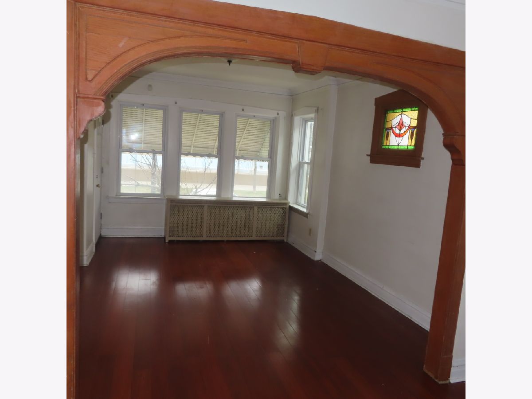



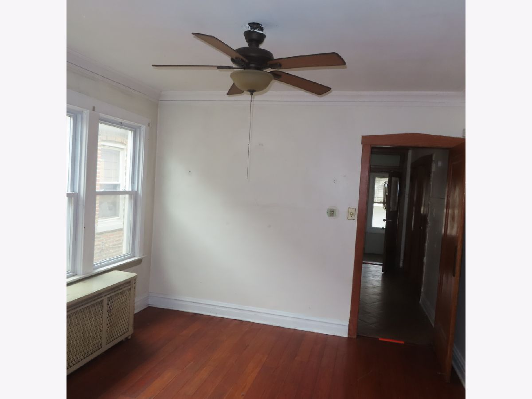
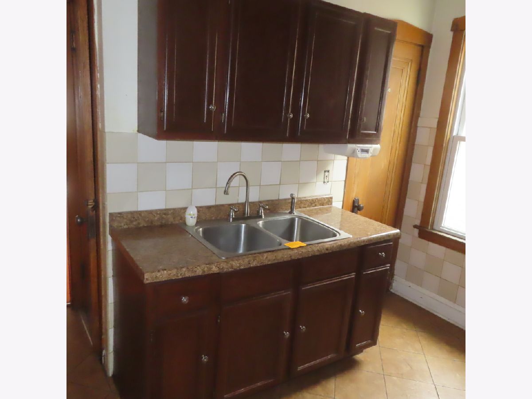

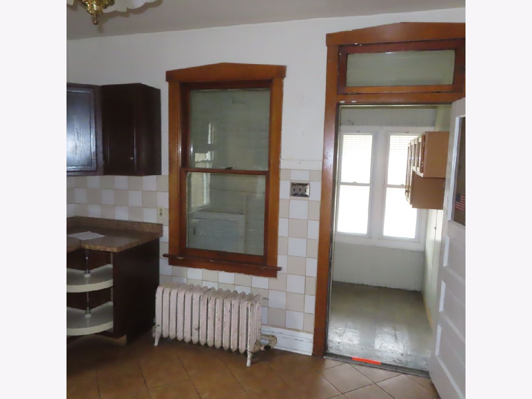



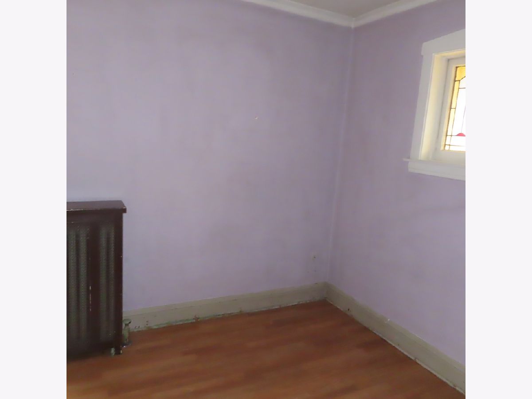
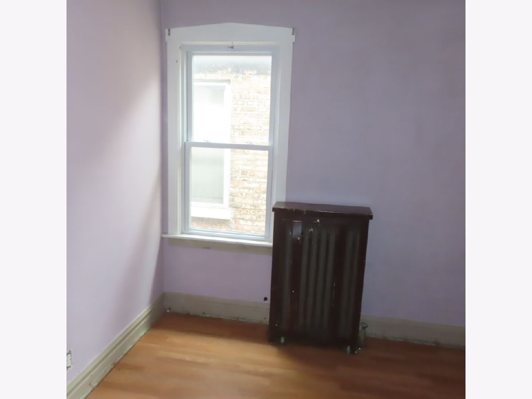
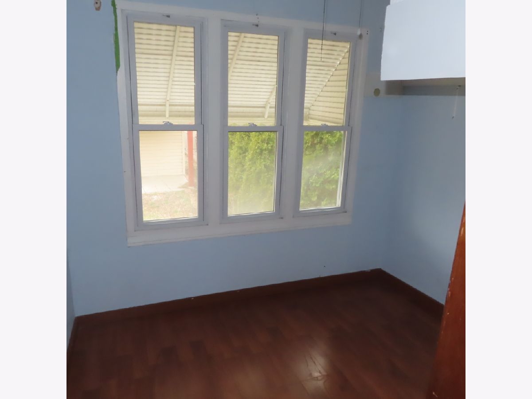

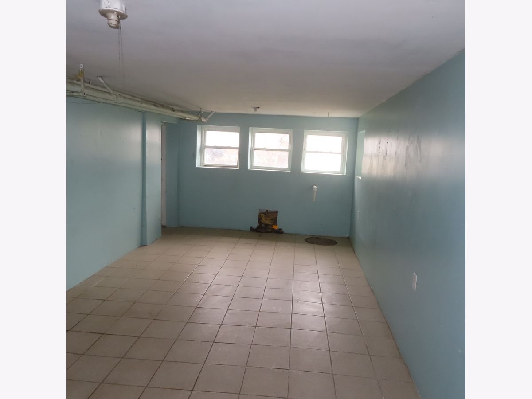
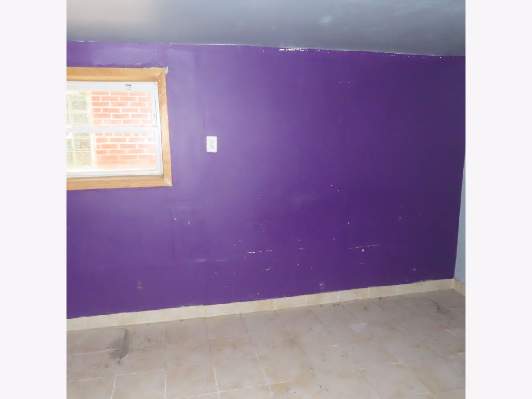
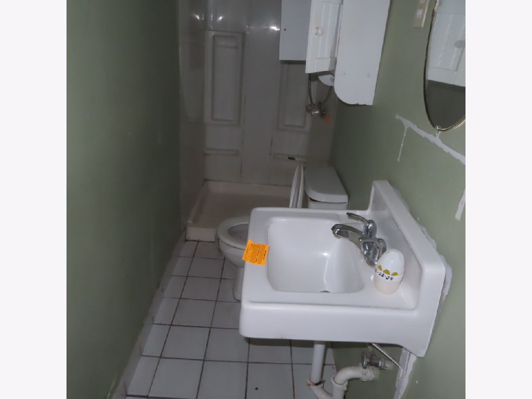



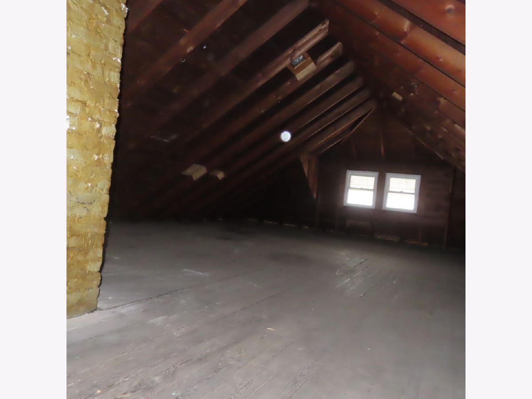
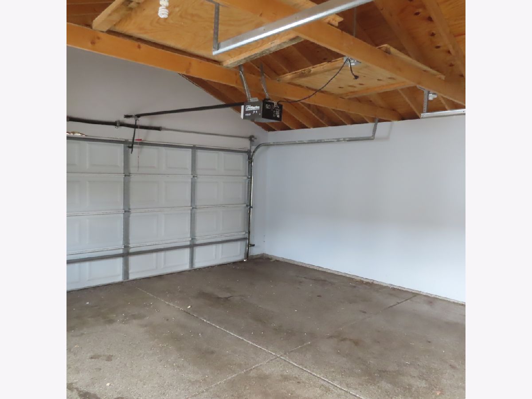


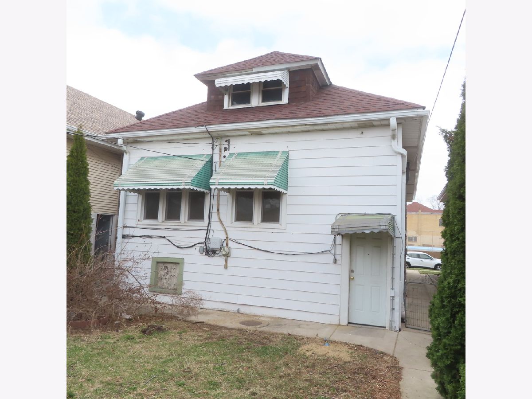
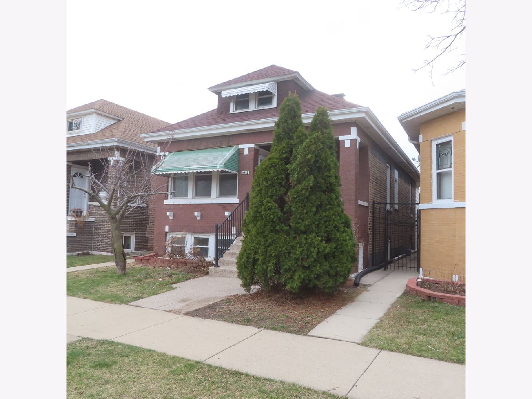

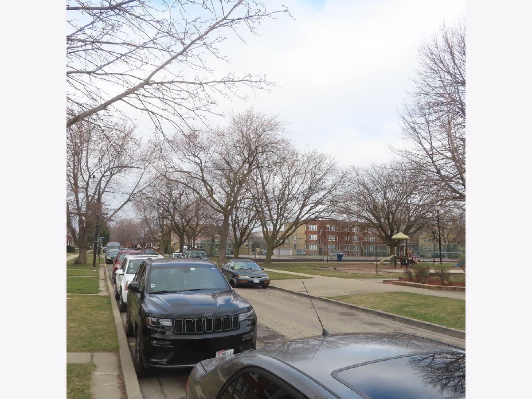
Room Specifics
Total Bedrooms: 3
Bedrooms Above Ground: 3
Bedrooms Below Ground: 0
Dimensions: —
Floor Type: —
Dimensions: —
Floor Type: —
Full Bathrooms: 2
Bathroom Amenities: —
Bathroom in Basement: 1
Rooms: —
Basement Description: Finished,Exterior Access,Rec/Family Area,Sleeping Area,Storage Space
Other Specifics
| 2.5 | |
| — | |
| Off Alley | |
| — | |
| — | |
| 30 X 125 | |
| Full,Interior Stair,Unfinished | |
| — | |
| — | |
| — | |
| Not in DB | |
| — | |
| — | |
| — | |
| — |
Tax History
| Year | Property Taxes |
|---|---|
| 2024 | $537 |
Contact Agent
Nearby Similar Homes
Nearby Sold Comparables
Contact Agent
Listing Provided By
Anthony J.Trotto Real Estate


