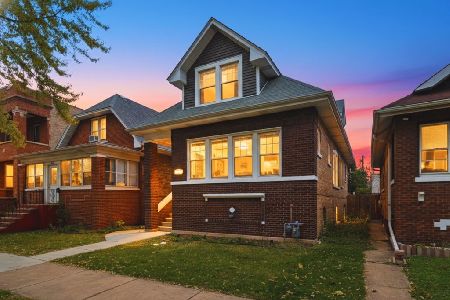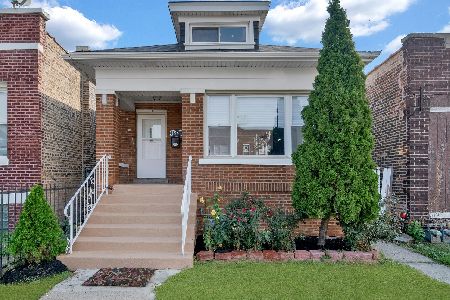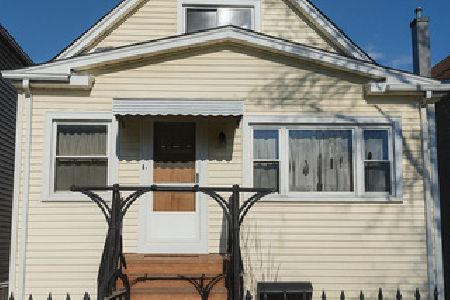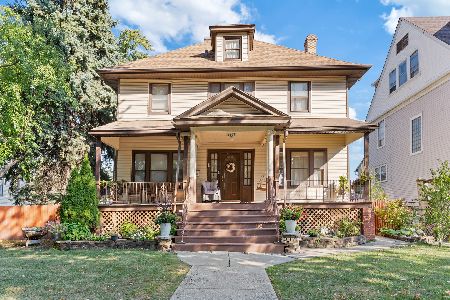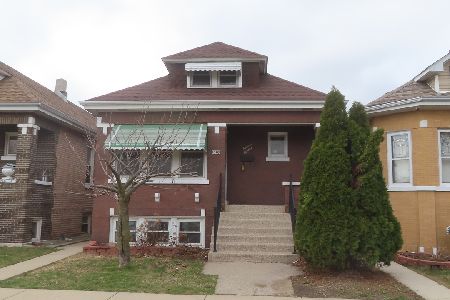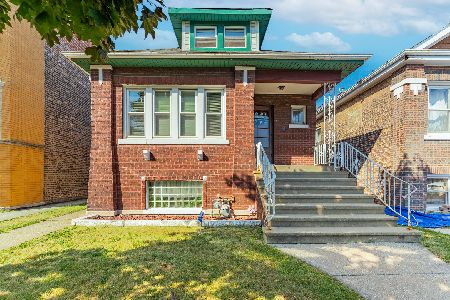1824 51st Court, Cicero, Illinois 60804
$270,000
|
Sold
|
|
| Status: | Closed |
| Sqft: | 1,025 |
| Cost/Sqft: | $282 |
| Beds: | 2 |
| Baths: | 2 |
| Year Built: | 1925 |
| Property Taxes: | $4,409 |
| Days On Market: | 445 |
| Lot Size: | 0,00 |
Description
Charming brick bungalow with 3 finished levels and an array of versatile spaces. While it offers 2 bedrooms, this home boasts 11 finished rooms, providing endless possibilities. The main level features glistening hardwood floors in the living room, dining room and both bedrooms as well as immaculate full bath. The modern eat-in kitchen, updated in 2022, is bright and spacious with plenty of cabinets and counter space. Upstairs, two finished attic rooms offer additional living or expansion potential. The partially-finished basement includes a roughed-in half bath, laundry room, utility room, family room, and a recreation room, both featuring durable, all-season epoxy flooring. Basement boasts flood-control new piping to front with back-flow prevention valve in 2022. Other recent updates: kitchen(2022), refrigerator (2021), dryer (2021), washer (2023), Lennox furnace and central AC (2019), tear-off roof and rear-porch siding (2015), hot water tank (2023), basement egress window(2022), and attic window (2022). Chimney and exterior recently tuckpointed. Situated in a prime location across from park, this beautifully maintained home is move-in ready. Welcome Home!
Property Specifics
| Single Family | |
| — | |
| — | |
| 1925 | |
| — | |
| — | |
| No | |
| — |
| Cook | |
| — | |
| 0 / Not Applicable | |
| — | |
| — | |
| — | |
| 12192471 | |
| 16214080370000 |
Nearby Schools
| NAME: | DISTRICT: | DISTANCE: | |
|---|---|---|---|
|
Grade School
Cicero West Elementary School |
99 | — | |
|
Middle School
Unity West School |
99 | Not in DB | |
|
High School
J Sterling Morton Alternative Sc |
201 | Not in DB | |
Property History
| DATE: | EVENT: | PRICE: | SOURCE: |
|---|---|---|---|
| 23 Dec, 2024 | Sold | $270,000 | MRED MLS |
| 6 Nov, 2024 | Under contract | $289,000 | MRED MLS |
| 28 Oct, 2024 | Listed for sale | $289,000 | MRED MLS |
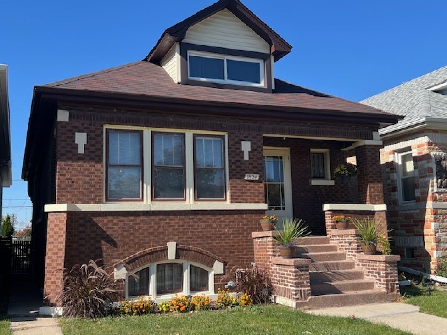
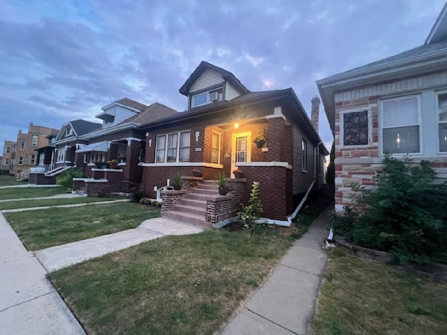
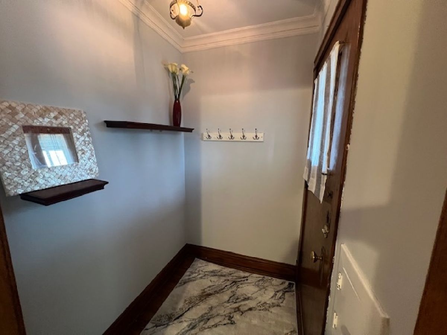
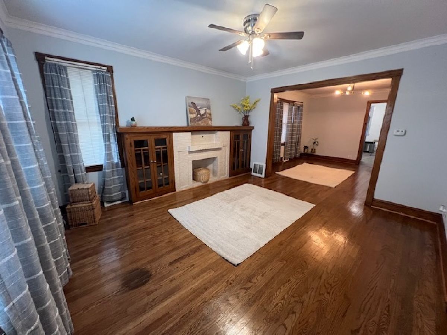
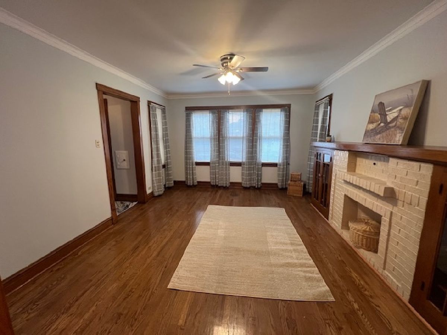
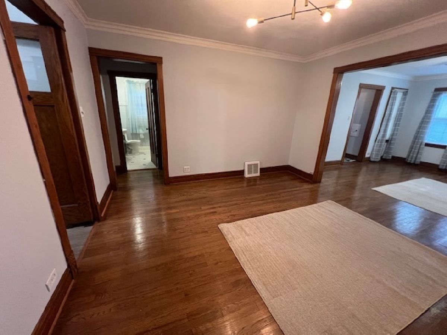
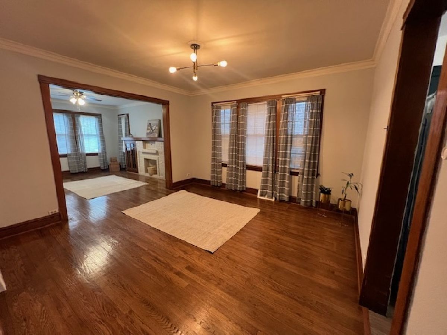
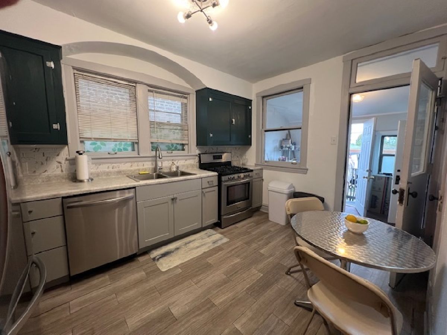
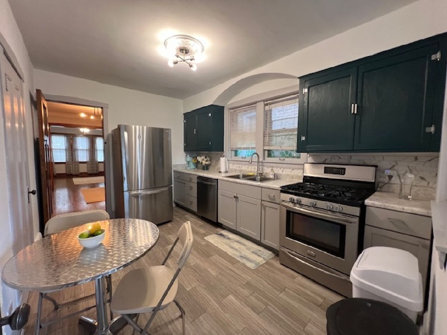
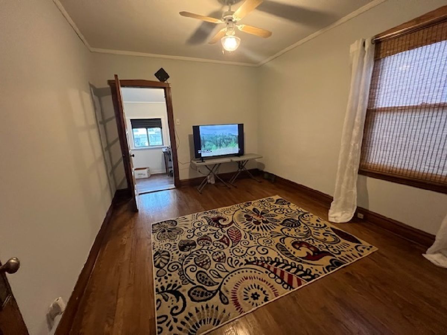
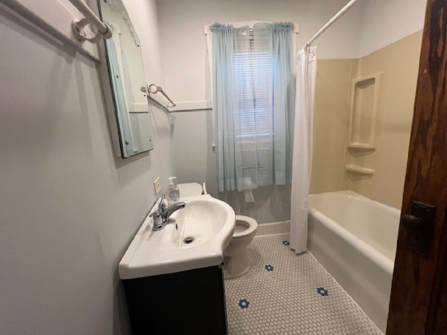
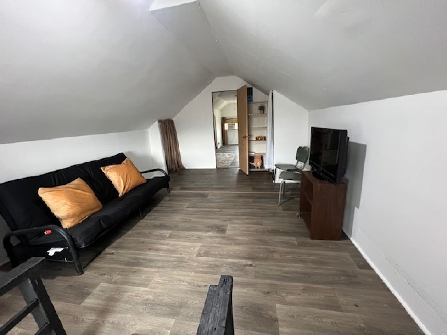
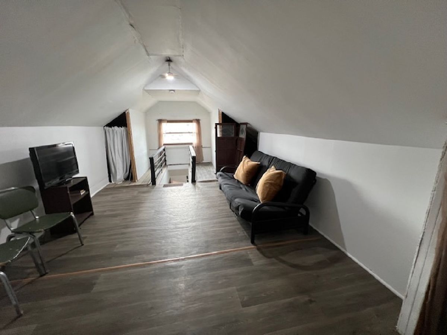
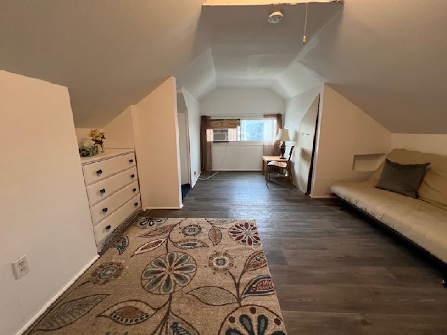
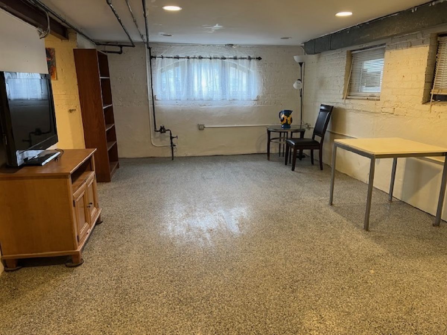
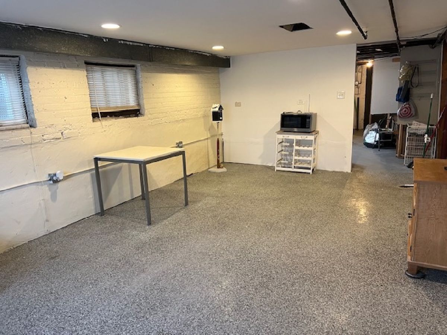
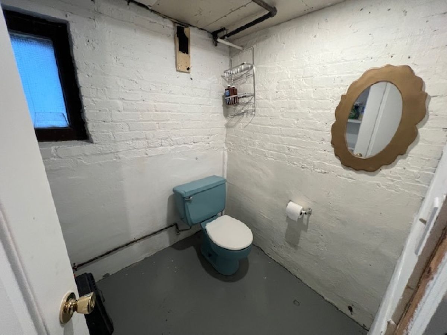
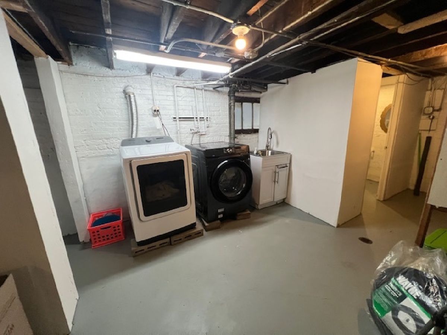
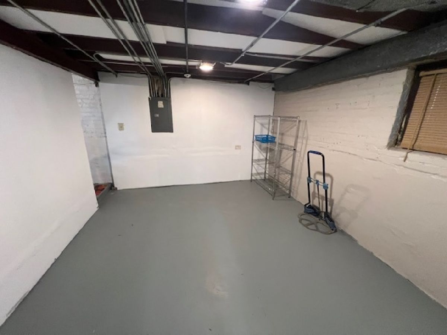
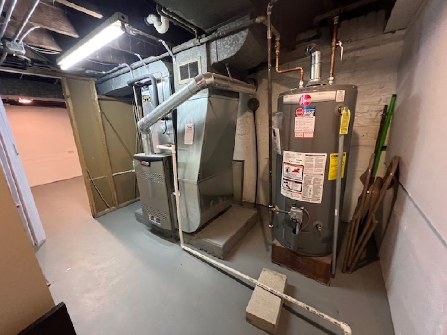
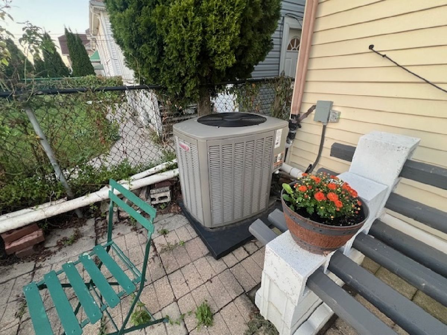
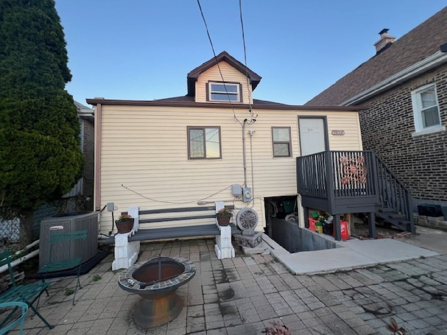
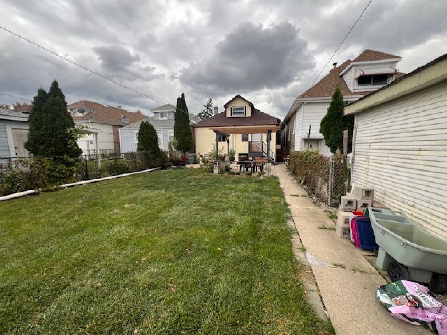
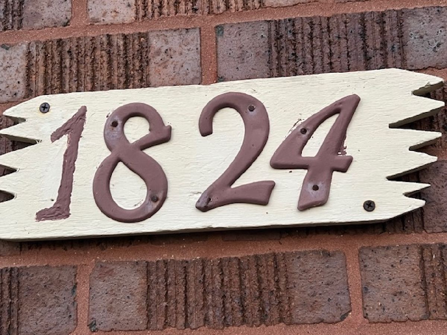
Room Specifics
Total Bedrooms: 2
Bedrooms Above Ground: 2
Bedrooms Below Ground: 0
Dimensions: —
Floor Type: —
Full Bathrooms: 2
Bathroom Amenities: —
Bathroom in Basement: 1
Rooms: —
Basement Description: —
Other Specifics
| — | |
| — | |
| — | |
| — | |
| — | |
| 30 X 125 | |
| Finished | |
| — | |
| — | |
| — | |
| Not in DB | |
| — | |
| — | |
| — | |
| — |
Tax History
| Year | Property Taxes |
|---|---|
| 2024 | $4,409 |
Contact Agent
Nearby Similar Homes
Nearby Sold Comparables
Contact Agent
Listing Provided By
Century 21 Hallmark Ltd.


