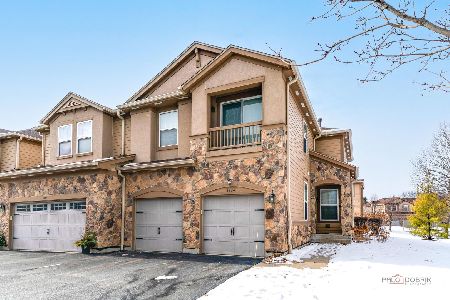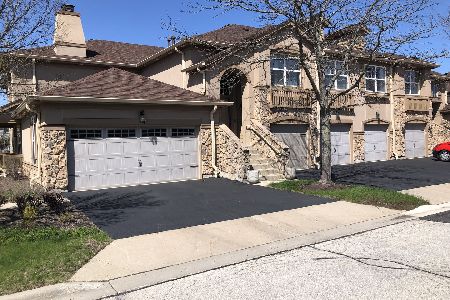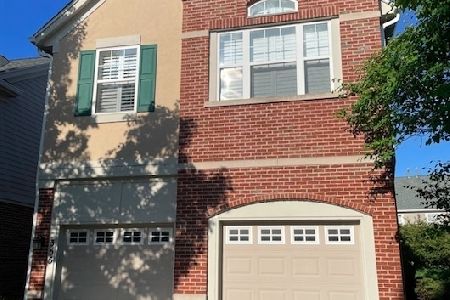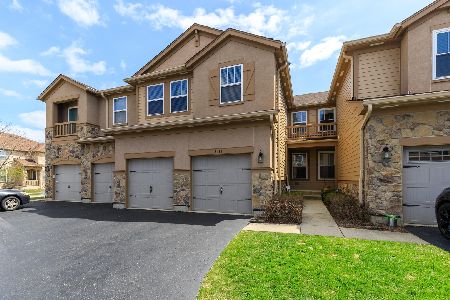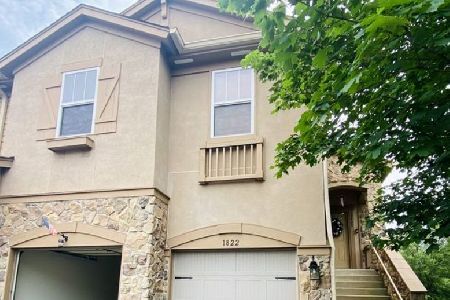1818 Crenshaw Circle, Vernon Hills, Illinois 60061
$325,000
|
Sold
|
|
| Status: | Closed |
| Sqft: | 2,245 |
| Cost/Sqft: | $173 |
| Beds: | 3 |
| Baths: | 4 |
| Year Built: | 2004 |
| Property Taxes: | $8,884 |
| Days On Market: | 5921 |
| Lot Size: | 0,00 |
Description
A STUNNING "TRENTON" MODEL WITH THOUSANDS IN UPGRADES AND BEAUTIFUL DESIGNER FINISHES!! DESIGNER KITCHEN WITH 42 INCH CHERRY CABINETS, GRANITE COUNTERTOPS, STAINLESS STEEL APPLIANCES, TIERED COUNTER FOR EATING/BAR AREA, CHERRY WOOD FLOORS! 9 FT CEILINGS, MASTER BEDROOM WITH SITTING ROOM, WALK-IN CALIF. CLOSET & ULTRA MASTER BATH! FABULOUS FIN. BASEMENT W WET BAR AND GRANITE, 1/2 BATH! THIS IS A MUST SEE! GORGEOUS
Property Specifics
| Condos/Townhomes | |
| — | |
| — | |
| 2004 | |
| Full | |
| TRENTON | |
| No | |
| — |
| Lake | |
| Bayhill | |
| 205 / — | |
| Insurance,Exterior Maintenance,Scavenger,Snow Removal | |
| Lake Michigan | |
| Public Sewer | |
| 07395726 | |
| 11284070190000 |
Nearby Schools
| NAME: | DISTRICT: | DISTANCE: | |
|---|---|---|---|
|
Grade School
Hawthorn Elementary School (nor |
73 | — | |
|
Middle School
Hawthorn Middle School North |
73 | Not in DB | |
|
High School
Vernon Hills High School |
128 | Not in DB | |
Property History
| DATE: | EVENT: | PRICE: | SOURCE: |
|---|---|---|---|
| 3 Mar, 2008 | Sold | $442,500 | MRED MLS |
| 15 Dec, 2007 | Under contract | $489,800 | MRED MLS |
| — | Last price change | $489,900 | MRED MLS |
| 3 Jul, 2007 | Listed for sale | $514,900 | MRED MLS |
| 9 Mar, 2010 | Sold | $325,000 | MRED MLS |
| 18 Jan, 2010 | Under contract | $388,825 | MRED MLS |
| 9 Dec, 2009 | Listed for sale | $388,825 | MRED MLS |
| 27 Feb, 2015 | Sold | $361,500 | MRED MLS |
| 11 Jan, 2015 | Under contract | $379,900 | MRED MLS |
| — | Last price change | $384,900 | MRED MLS |
| 17 Sep, 2014 | Listed for sale | $384,900 | MRED MLS |
Room Specifics
Total Bedrooms: 3
Bedrooms Above Ground: 3
Bedrooms Below Ground: 0
Dimensions: —
Floor Type: Carpet
Dimensions: —
Floor Type: Carpet
Full Bathrooms: 4
Bathroom Amenities: Separate Shower,Double Sink
Bathroom in Basement: 1
Rooms: Eating Area,Enclosed Balcony,Foyer,Gallery,Sitting Room,Utility Room-2nd Floor
Basement Description: Finished
Other Specifics
| 2 | |
| Concrete Perimeter | |
| Asphalt | |
| Balcony, Deck, Patio | |
| Landscaped | |
| COMMON GROUNDS | |
| — | |
| Full | |
| Vaulted/Cathedral Ceilings, Hardwood Floors, Laundry Hook-Up in Unit | |
| Range, Microwave, Dishwasher, Disposal | |
| Not in DB | |
| — | |
| — | |
| Golf Course, Park | |
| Attached Fireplace Doors/Screen, Gas Log, Gas Starter, Heatilator |
Tax History
| Year | Property Taxes |
|---|---|
| 2008 | $7,935 |
| 2010 | $8,884 |
| 2015 | $8,565 |
Contact Agent
Nearby Similar Homes
Nearby Sold Comparables
Contact Agent
Listing Provided By
Berkshire Hathaway HomeServices American Heritage

