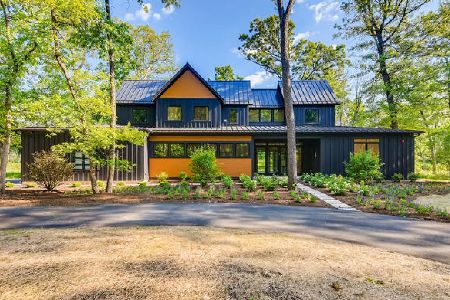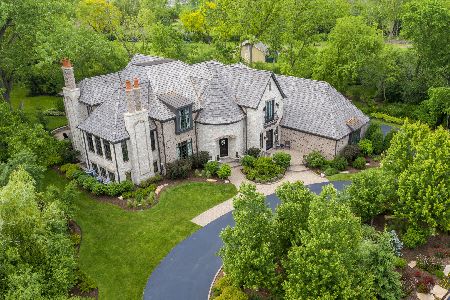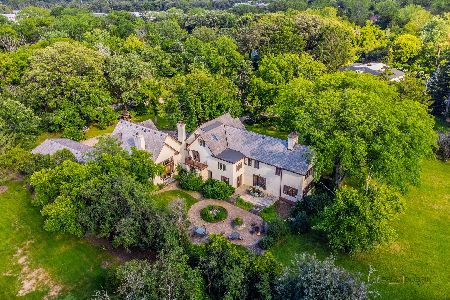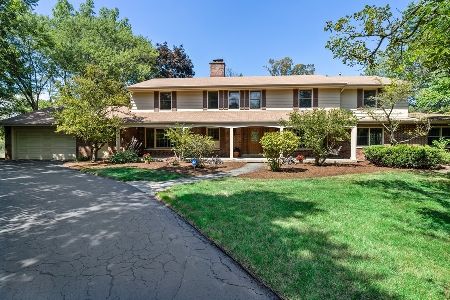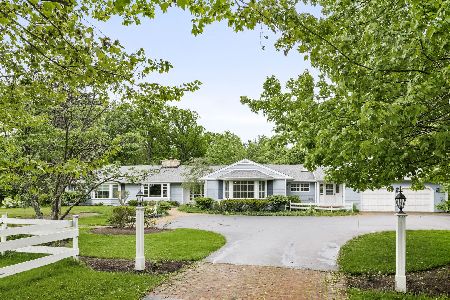1818 Duffy Lane, Bannockburn, Illinois 60015
$1,925,000
|
Sold
|
|
| Status: | Closed |
| Sqft: | 11,424 |
| Cost/Sqft: | $197 |
| Beds: | 5 |
| Baths: | 7 |
| Year Built: | 1999 |
| Property Taxes: | $30,747 |
| Days On Market: | 1516 |
| Lot Size: | 3,02 |
Description
Truly remarkable, this expansive Bannockburn estate boasts over 11,000 square feet of living space and a sprawling 7-bedroom, 6.1-bathroom floor plan. Designed to offer a seamless flow from room to room, the first floor affords ample room for entertaining. A formal dining room and living room boast a spacious footprint, while 3 wood burning fireplaces with gas starters offer the ideal spot for a cozy night in. Soaring ceilings and ample windows give the home a bright, airy feel. French limestone floors, surround sound, cedar closets, and custom millwork are featured prominently throughout the home for an opulent feel. A home chef's dream, the Christopher Peacock-designed eat-in kitchen features a center island with warming drawers, top-of-the-line stainless steel appliances, and a large butler's pantry with wine cooler, ice maker and separate fridge. A lavish first floor master suite featuring rich mahogany hardwood floors, and a dressing room with custom built-ins, sink and vanity area. The master bath features a stunning walk-in steam shower, and separate whirlpool tub for the complete spa experience. A fully finished lower-level features radiant floor heating, a comfortable rec room, infrared sauna, exercise room, separate golf room, ample storage, 2 full bathrooms, and two additional bedrooms ideal for guests. Professionally landscaped with in-ground sprinklers, the garden and yard afford the ideal outdoor entertaining space complete with speakers, gazebo, large in-ground pool and a spacious pool house with two additional full bathrooms/dressing rooms. Situated on over 3 acres of secluded land, this home comes complete with an attached and heated 3-car garage that includes a chair lift, dog shower, and electric car charging port.
Property Specifics
| Single Family | |
| — | |
| Prairie | |
| 1999 | |
| Full | |
| — | |
| No | |
| 3.02 |
| Lake | |
| — | |
| 0 / Not Applicable | |
| None | |
| Public | |
| Public Sewer | |
| 11254927 | |
| 16192040080000 |
Nearby Schools
| NAME: | DISTRICT: | DISTANCE: | |
|---|---|---|---|
|
Grade School
Bannockburn Elementary School |
106 | — | |
|
Middle School
Bannockburn Elementary School |
106 | Not in DB | |
|
High School
Deerfield High School |
113 | Not in DB | |
Property History
| DATE: | EVENT: | PRICE: | SOURCE: |
|---|---|---|---|
| 31 Mar, 2017 | Sold | $1,485,000 | MRED MLS |
| 14 Feb, 2017 | Under contract | $1,825,000 | MRED MLS |
| — | Last price change | $1,945,000 | MRED MLS |
| 4 Apr, 2016 | Listed for sale | $2,195,000 | MRED MLS |
| 23 Dec, 2021 | Sold | $1,925,000 | MRED MLS |
| 2 Dec, 2021 | Under contract | $2,250,000 | MRED MLS |
| 25 Oct, 2021 | Listed for sale | $2,250,000 | MRED MLS |
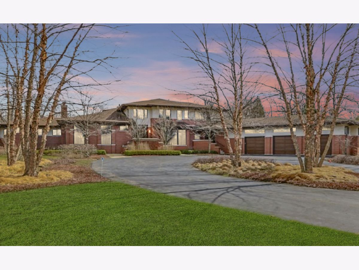
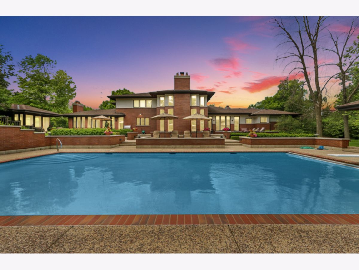
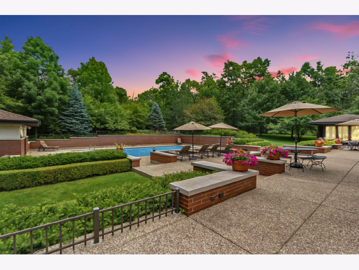
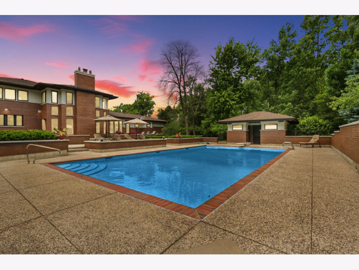
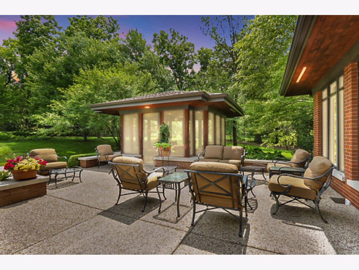
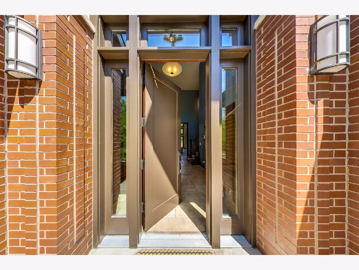
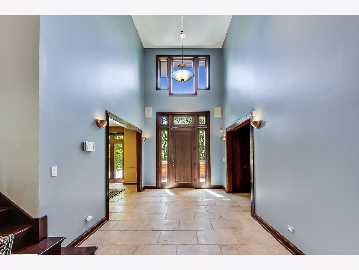
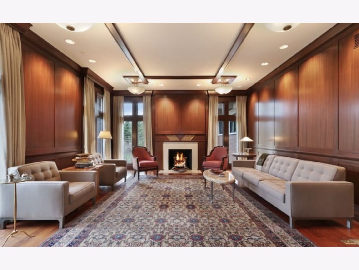
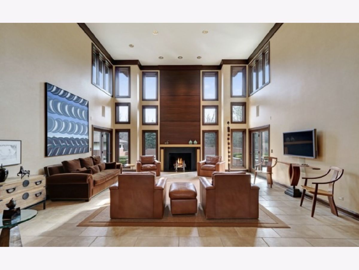
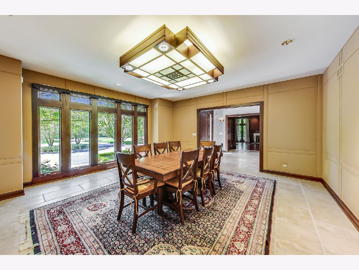
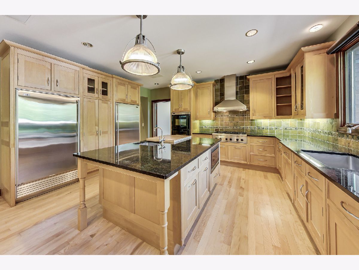
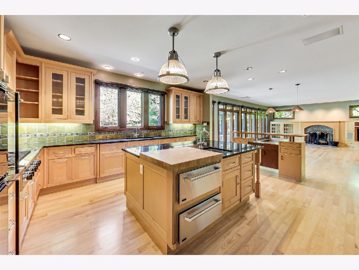
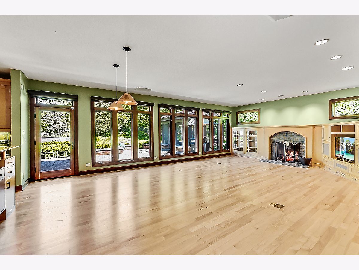
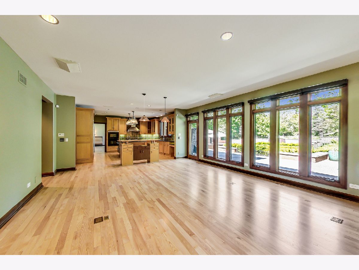
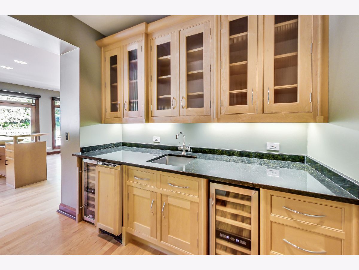
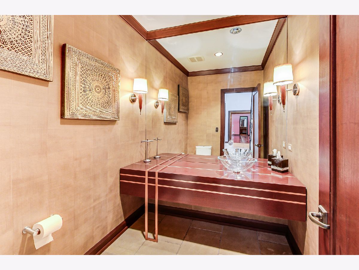
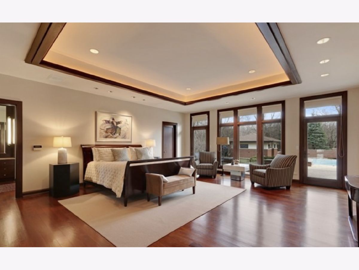
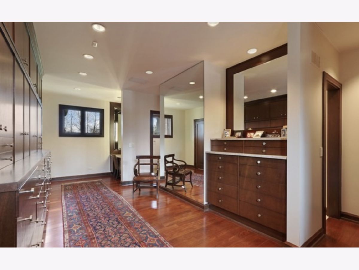
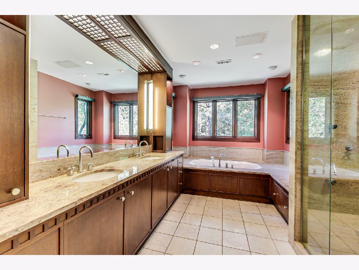
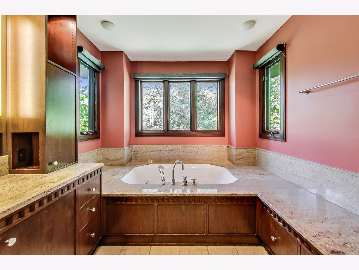
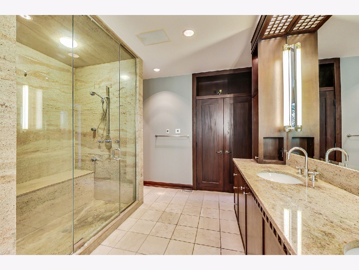
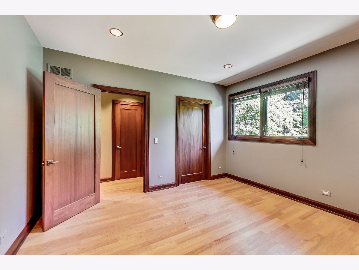
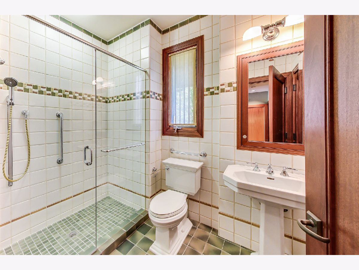
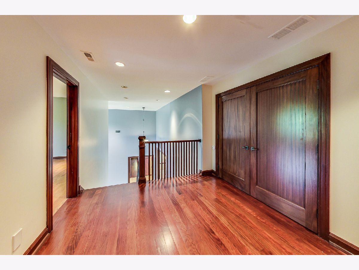
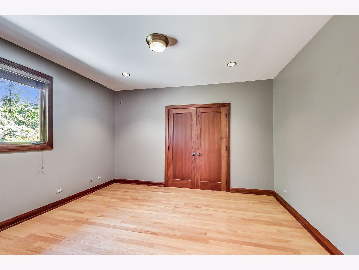
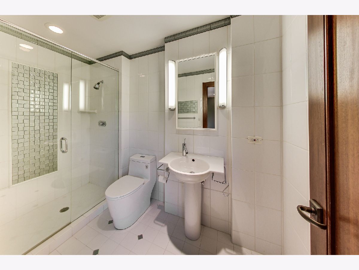
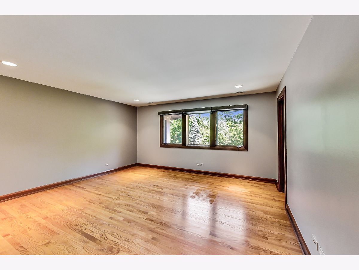
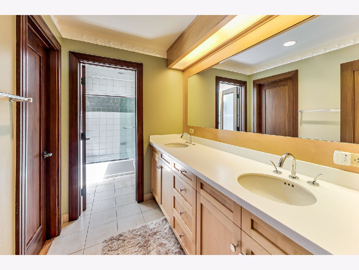
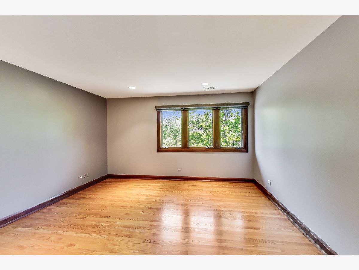
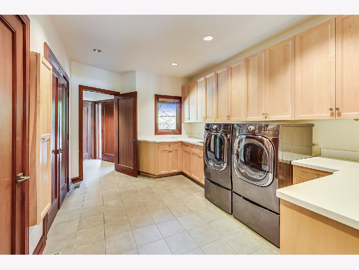
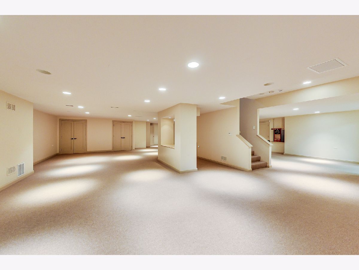
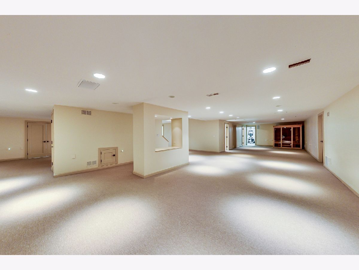
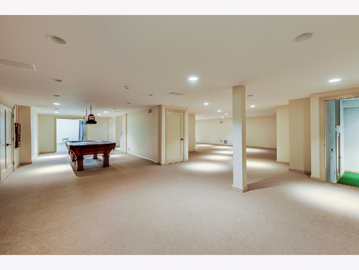
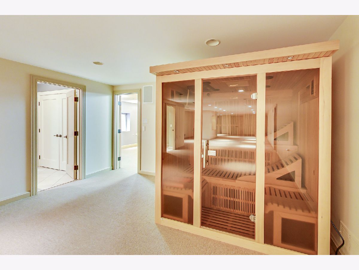
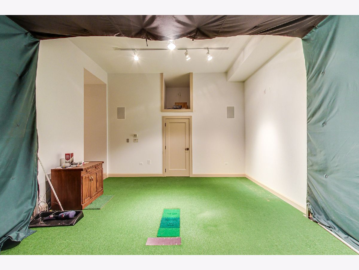
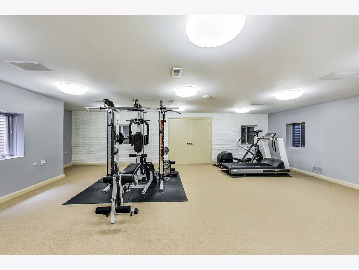
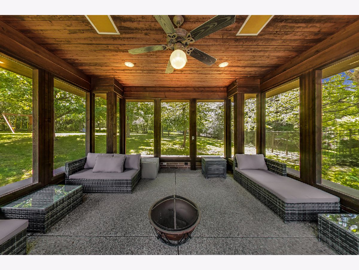
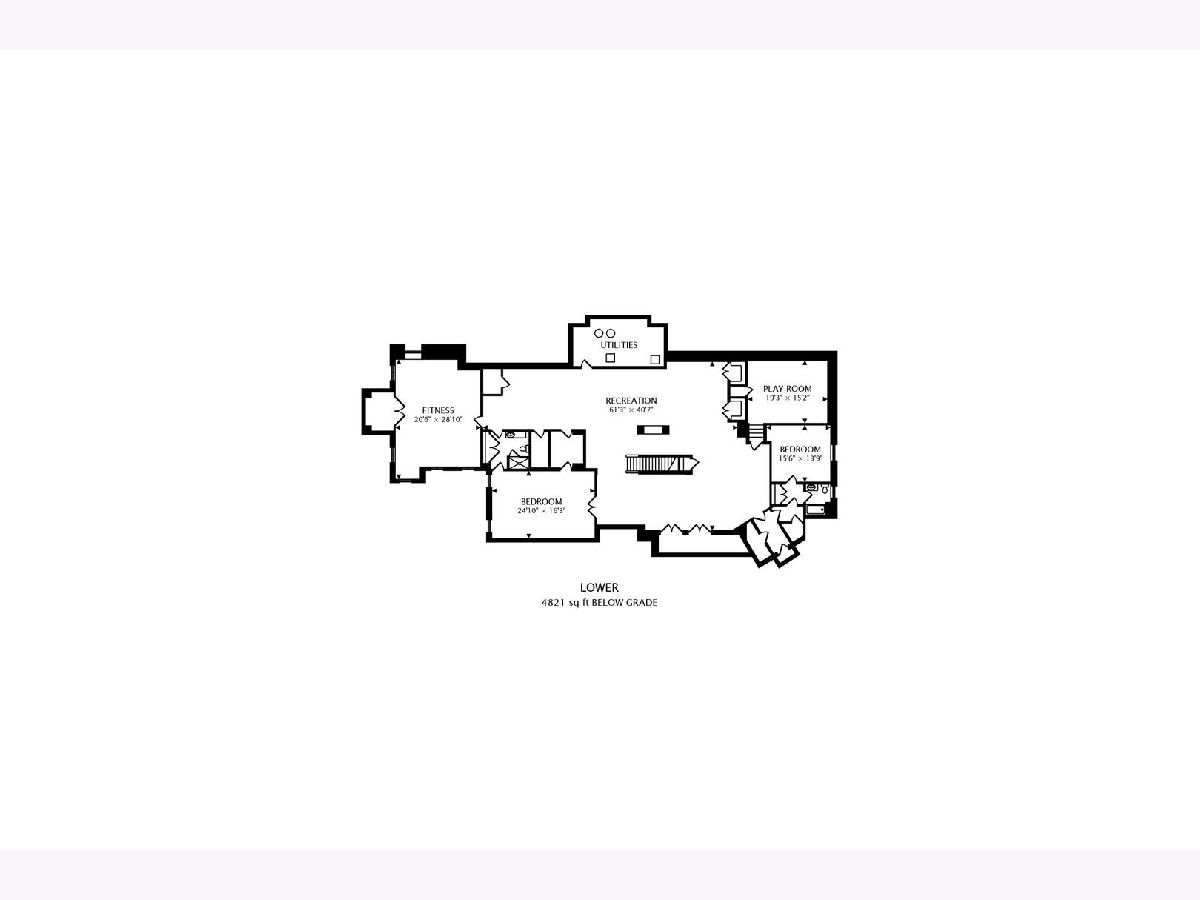
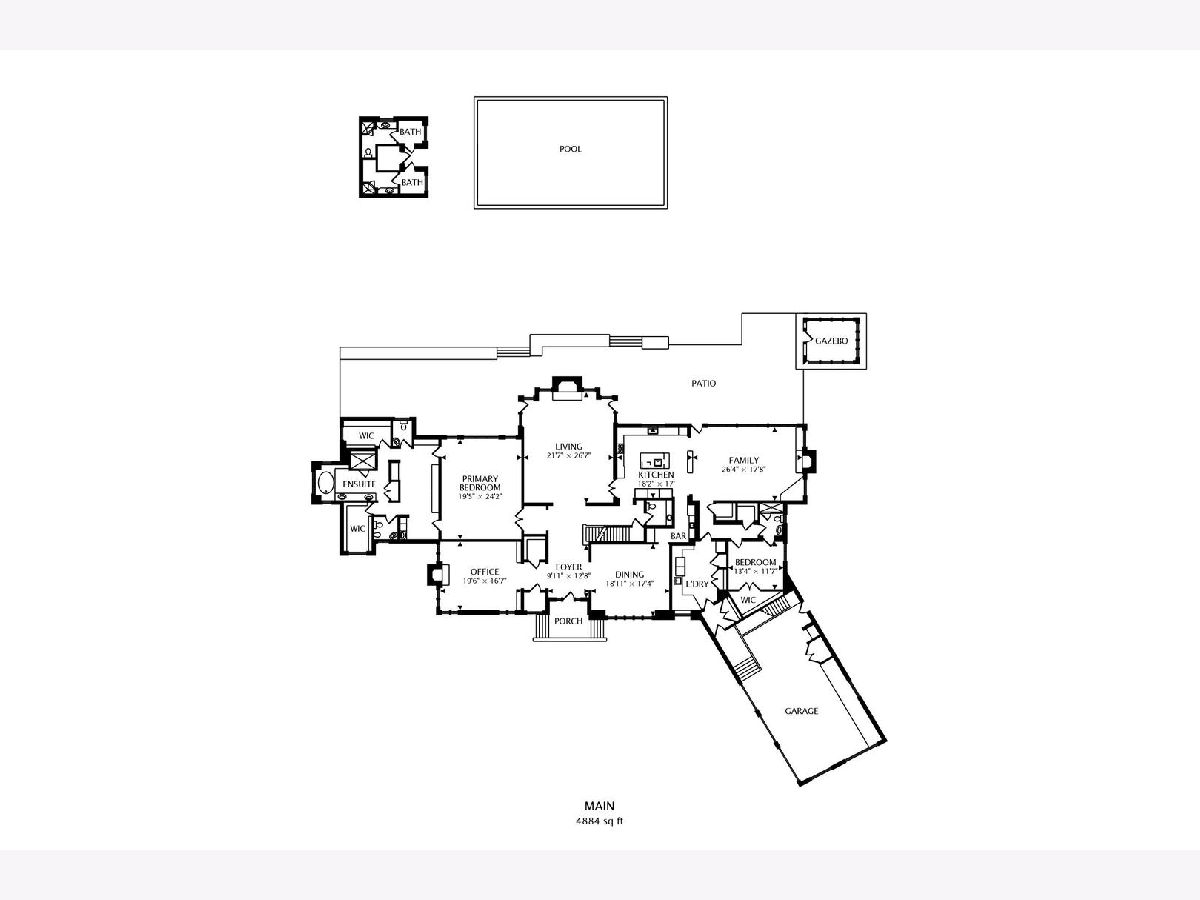
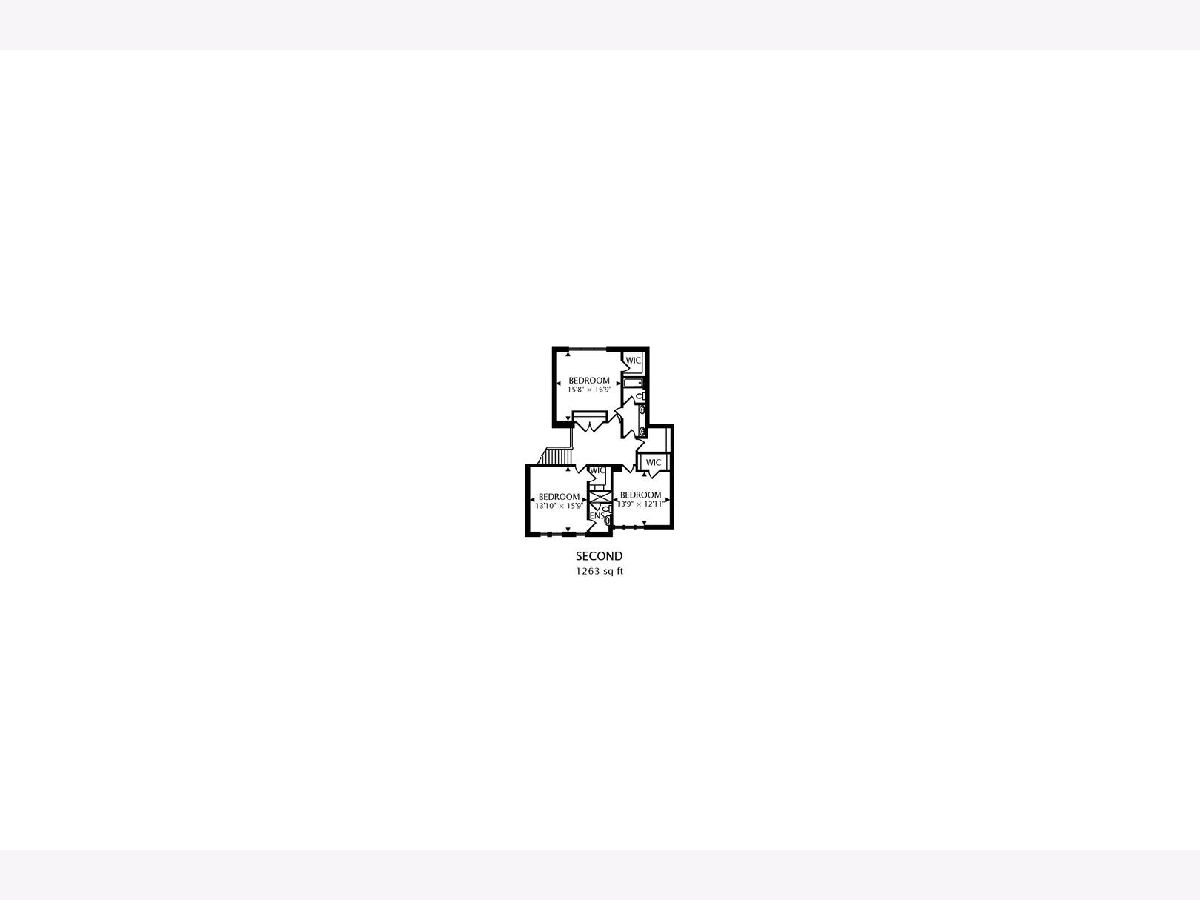
Room Specifics
Total Bedrooms: 7
Bedrooms Above Ground: 5
Bedrooms Below Ground: 2
Dimensions: —
Floor Type: Hardwood
Dimensions: —
Floor Type: Hardwood
Dimensions: —
Floor Type: —
Dimensions: —
Floor Type: —
Dimensions: —
Floor Type: —
Dimensions: —
Floor Type: —
Full Bathrooms: 7
Bathroom Amenities: Whirlpool,Separate Shower,Steam Shower,Double Sink,Bidet
Bathroom in Basement: 1
Rooms: Bedroom 5,Bedroom 6,Breakfast Room,Library,Recreation Room,Exercise Room,Bedroom 7,Exercise Room,Recreation Room,Play Room
Basement Description: Finished
Other Specifics
| 3 | |
| Concrete Perimeter | |
| Asphalt,Circular | |
| Patio, Screened Patio, In Ground Pool, Storms/Screens, Outdoor Grill | |
| Landscaped,Wooded,Garden,Outdoor Lighting | |
| 423X230X462X498X31X232 | |
| — | |
| Full | |
| Vaulted/Cathedral Ceilings, Sauna/Steam Room, Bar-Wet, Hardwood Floors, Heated Floors, First Floor Bedroom, First Floor Laundry, First Floor Full Bath, Built-in Features, Walk-In Closet(s), Bookcases, Special Millwork, Drapes/Blinds, Separate Dining Room | |
| Double Oven, Microwave, Dishwasher, High End Refrigerator, Bar Fridge, Freezer, Washer, Dryer, Disposal, Wine Refrigerator, Range Hood | |
| Not in DB | |
| Park, Pool, Street Paved | |
| — | |
| — | |
| Wood Burning, Gas Starter |
Tax History
| Year | Property Taxes |
|---|---|
| 2017 | $39,800 |
| 2021 | $30,747 |
Contact Agent
Nearby Similar Homes
Nearby Sold Comparables
Contact Agent
Listing Provided By
Dream Town Realty

